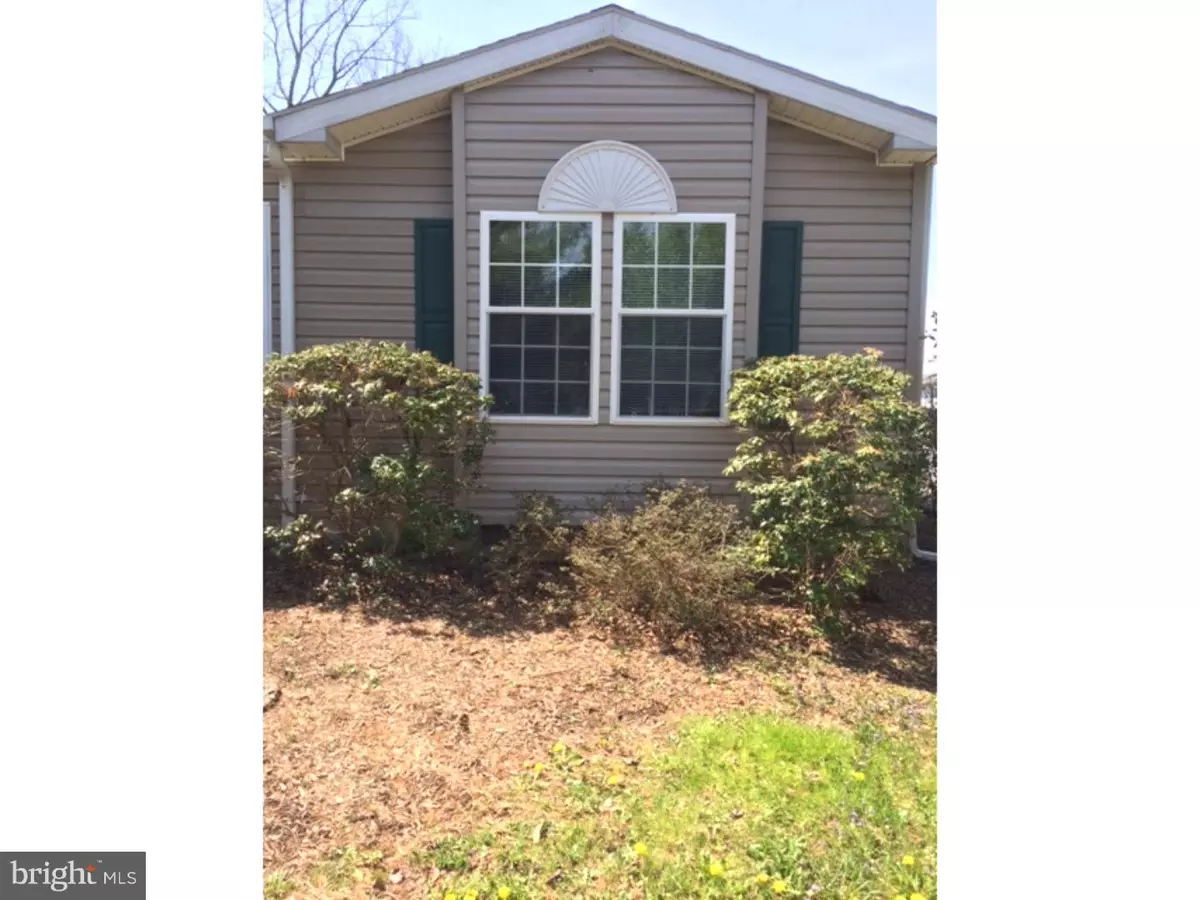$20,000
$29,900
33.1%For more information regarding the value of a property, please contact us for a free consultation.
2 Beds
2 Baths
1,185 SqFt
SOLD DATE : 08/10/2016
Key Details
Sold Price $20,000
Property Type Single Family Home
Listing Status Sold
Purchase Type For Sale
Square Footage 1,185 sqft
Price per Sqft $16
Subdivision Walnut Meadows
MLS Listing ID 1002419016
Sold Date 08/10/16
Style Ranch/Rambler
Bedrooms 2
Full Baths 2
HOA Fees $735/mo
HOA Y/N Y
Abv Grd Liv Area 1,185
Originating Board TREND
Year Built 1997
Annual Tax Amount $922
Tax Year 2016
Property Description
2 bdr 2 bath home in the Desirable "Walnut Meadows" 55+ community. Located in a quiet cul-de-sac, surrounded by a "park like" setting. This home has ALL NEW windows throughout and a side sunroom addition, huge eat-in kitchen with extra cabinets, plenty of storage, hall bath and 2nd bedroom, nice size master bdrm with a custom window seat and huge master bath with custom double doors with an opening on top. Central air and 2 car parking. Rear yard with a shed for storage. Very peaceful and priv lot. Home is slightly dated, has some wallpaper. Nearby shopping, restaurants and the PA turnpike. HOA inc: trash, sewer, snow removal,Clubhouse with planned activities and a pool!
Location
State PA
County Montgomery
Area Towamencin Twp (10653)
Zoning MHD
Rooms
Other Rooms Living Room, Primary Bedroom, Kitchen, Bedroom 1
Interior
Interior Features Primary Bath(s), Kitchen - Island, Butlers Pantry, Stall Shower, Kitchen - Eat-In
Hot Water Natural Gas
Heating Gas, Forced Air
Cooling Central A/C
Flooring Fully Carpeted, Vinyl
Equipment Dishwasher, Disposal
Fireplace N
Appliance Dishwasher, Disposal
Heat Source Natural Gas
Laundry Main Floor
Exterior
Exterior Feature Porch(es)
Amenities Available Swimming Pool
Water Access N
Roof Type Pitched,Shingle
Accessibility None
Porch Porch(es)
Garage N
Building
Lot Description Cul-de-sac, Trees/Wooded, Front Yard, Rear Yard, SideYard(s)
Story 1
Sewer Public Sewer
Water Public
Architectural Style Ranch/Rambler
Level or Stories 1
Additional Building Above Grade
New Construction N
Schools
School District North Penn
Others
Pets Allowed Y
HOA Fee Include Pool(s),Snow Removal,Trash
Senior Community No
Tax ID 53-00-11008-108
Ownership Land Lease
Pets Allowed Case by Case Basis
Read Less Info
Want to know what your home might be worth? Contact us for a FREE valuation!

Our team is ready to help you sell your home for the highest possible price ASAP

Bought with James M Walsh • RE/MAX One Realty
"My job is to find and attract mastery-based agents to the office, protect the culture, and make sure everyone is happy! "







