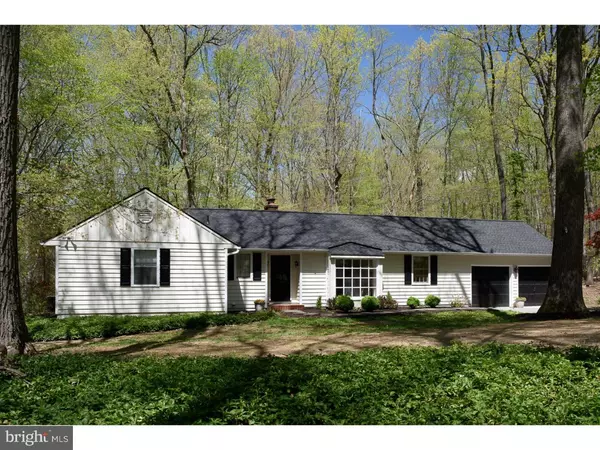$357,500
$369,500
3.2%For more information regarding the value of a property, please contact us for a free consultation.
4 Beds
2 Baths
1,700 SqFt
SOLD DATE : 09/30/2016
Key Details
Sold Price $357,500
Property Type Single Family Home
Sub Type Detached
Listing Status Sold
Purchase Type For Sale
Square Footage 1,700 sqft
Price per Sqft $210
Subdivision Brainerd
MLS Listing ID 1002422160
Sold Date 09/30/16
Style Ranch/Rambler
Bedrooms 4
Full Baths 2
HOA Y/N N
Abv Grd Liv Area 1,700
Originating Board TREND
Year Built 1956
Annual Tax Amount $5,167
Tax Year 2016
Lot Size 1.400 Acres
Acres 1.4
Lot Dimensions 0X0
Property Description
Welcome to 403 Valley Hill Road, a wonderful four bedroom ranch in a spectacular wooded setting. This is a nature lover's paradise set on 1.4 acres and backing to township owned open space. A very rare opportunity to live in a peaceful, serene setting and still be just minutes to shopping, restaurants and corporate centers. This pristine home is available for immediate occupancy. The main entrance hall opens to the spacious living room offering a bay window, crown molding, a wall of custom bookshelves and cabinetry, a wood burning fireplace with brick hearth and surround and a doorway to the deck overlooking open space. The dining room features crown molding and leads to the gourmet kitchen offering tile flooring, raised panel cabinetry, Corian counter tops, a breakfast bar and a custom desk/homework area with beautiful cabinet and shelf space. The open Family room features tile flooring, a gorgeous picture window and a doorway to the deck. The master suite offers a double closet and a fully tiled master bathroom. Three very nicely sized additional bedrooms are serviced by the fully tiled hall bathroom. The huge basement provides tremendous storage and endless possibilities. Gleaming hardwood floors, an open floor plan, great closet space, ceiling fans, fresh paint, a one and a half car garage all combine to make this a very, very special place to call home. Truly a home for all seasons offering spectacular views of nature out every window. Winters will find you curled up in front of a roaring fire in the living room. Warm weather will find you relaxing, entertaining and dining on the huge deck overlooking the woods. Year round you'll enjoy the gorgeous setting and convenience of one level living in this well built home. Why settle for anything less? Welcome home!
Location
State PA
County Chester
Area Uwchlan Twp (10333)
Zoning R1
Rooms
Other Rooms Living Room, Dining Room, Primary Bedroom, Bedroom 2, Bedroom 3, Kitchen, Family Room, Bedroom 1, Attic
Basement Full, Unfinished
Interior
Interior Features Primary Bath(s), Butlers Pantry, Ceiling Fan(s), Dining Area
Hot Water Electric
Heating Oil, Forced Air
Cooling Central A/C
Flooring Wood, Tile/Brick
Fireplaces Number 1
Fireplaces Type Brick
Equipment Cooktop, Dishwasher, Built-In Microwave
Fireplace Y
Appliance Cooktop, Dishwasher, Built-In Microwave
Heat Source Oil
Laundry Basement
Exterior
Exterior Feature Deck(s)
Parking Features Inside Access
Garage Spaces 4.0
Water Access N
Roof Type Pitched,Shingle
Accessibility None
Porch Deck(s)
Attached Garage 1
Total Parking Spaces 4
Garage Y
Building
Lot Description Trees/Wooded, Front Yard, Rear Yard, SideYard(s)
Story 1
Sewer On Site Septic
Water Well
Architectural Style Ranch/Rambler
Level or Stories 1
Additional Building Above Grade
New Construction N
Schools
Elementary Schools Lionville
Middle Schools Lionville
High Schools Downingtown High School East Campus
School District Downingtown Area
Others
Senior Community No
Tax ID 33-05 -0060.0700
Ownership Fee Simple
Read Less Info
Want to know what your home might be worth? Contact us for a FREE valuation!

Our team is ready to help you sell your home for the highest possible price ASAP

Bought with Lauren Everett • RE/MAX Main Line-Paoli
"My job is to find and attract mastery-based agents to the office, protect the culture, and make sure everyone is happy! "







