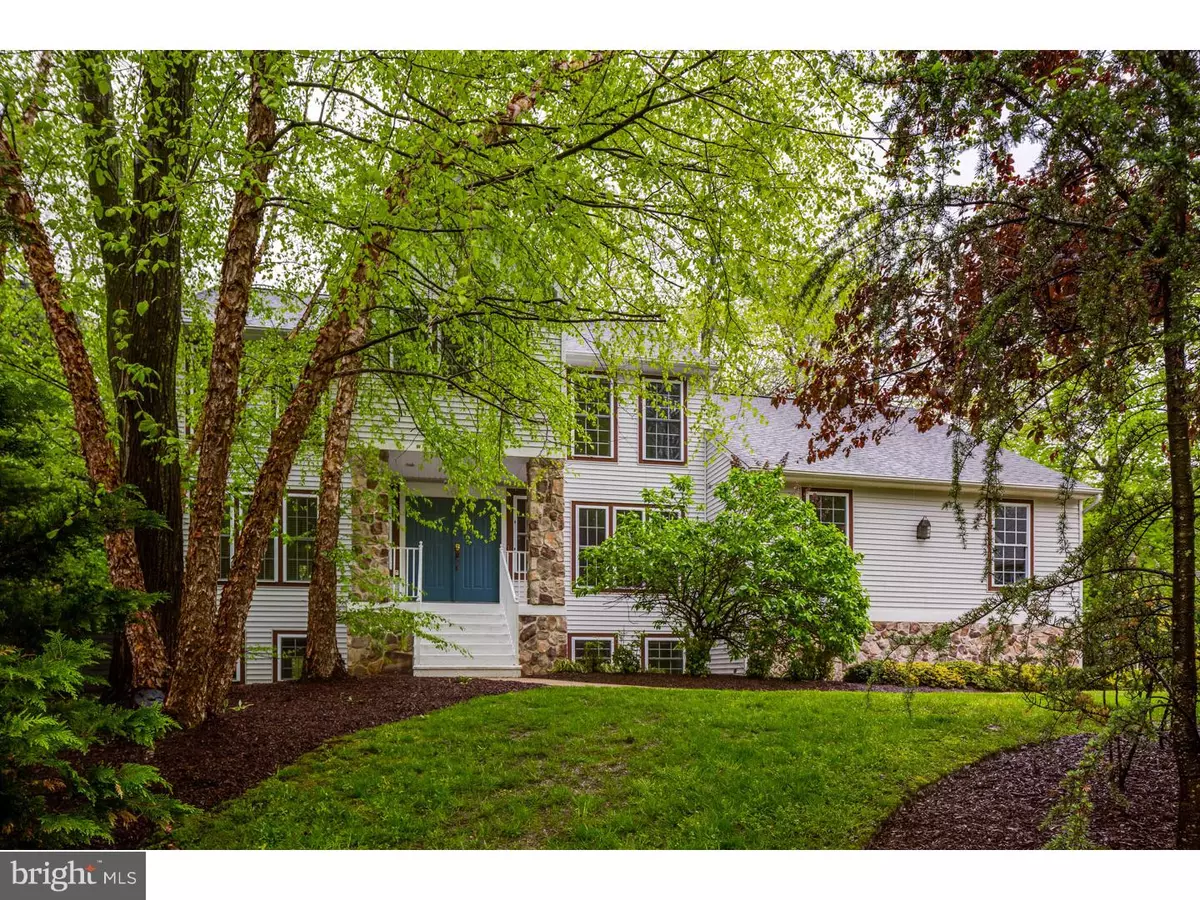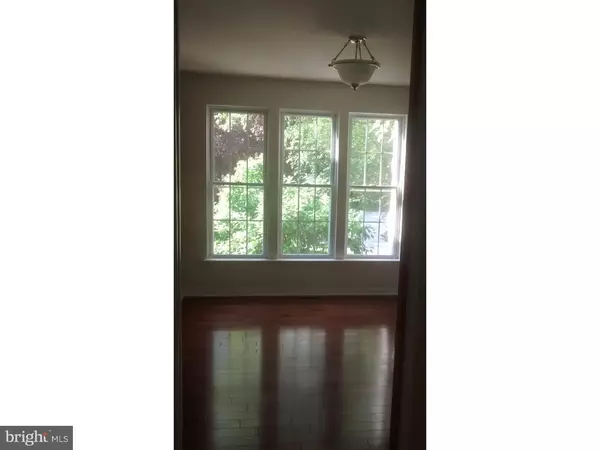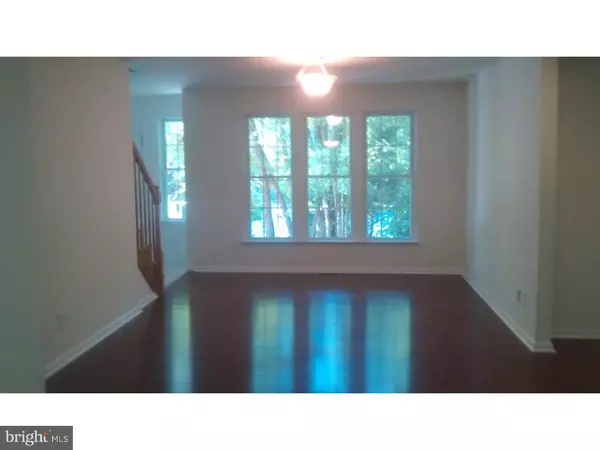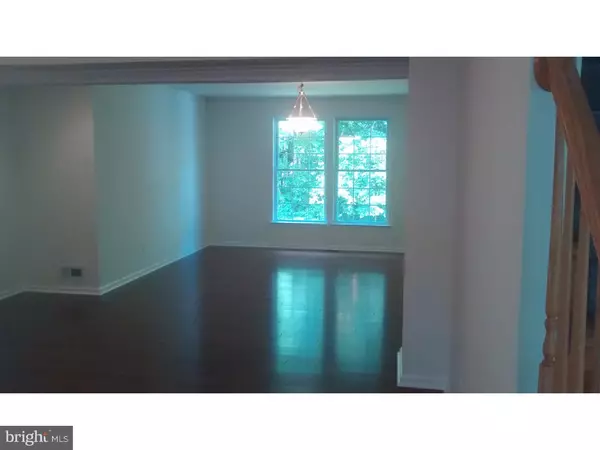$470,000
$469,999
For more information regarding the value of a property, please contact us for a free consultation.
5 Beds
3 Baths
4,872 SqFt
SOLD DATE : 07/20/2016
Key Details
Sold Price $470,000
Property Type Single Family Home
Sub Type Detached
Listing Status Sold
Purchase Type For Sale
Square Footage 4,872 sqft
Price per Sqft $96
Subdivision Willow Way Woods
MLS Listing ID 1002421908
Sold Date 07/20/16
Style Colonial,Contemporary
Bedrooms 5
Full Baths 2
Half Baths 1
HOA Y/N N
Abv Grd Liv Area 3,064
Originating Board TREND
Year Built 1998
Annual Tax Amount $14,034
Tax Year 2015
Lot Size 0.391 Acres
Acres 0.39
Lot Dimensions 110X160
Property Description
Willow Way Woods is an enclave of exceptional homes tucked within the established Barclay Farms community of Cherry Hill, and is easily accessible from all major roads and PATCO stations. 102 Willow Way is ideally situated on a cul-de-sac containing a Green Acres Lot, and the home itself is surrounded by trees and sits atop an elegantly sloped, landscaped lot. Enter this magnificent residence from the front covered porch after parking in the side turned garage driveway. Enter to the center hall two story foyer to the stairway leading to the second floor. NEW HARDWOOD LR, DR & OFFICE INSTALLED AND CARPETS FR & BEDROOMS WILL BE INSTALLED OVER NEXT TWO WEEKS! To the right of the foyer is the library, closet and a powder room, and to the left is the combination formal living and Dining room with an alcove that was designed for a b-grand piano. Enter into the large light filled, gourmet kitchen including quality birch-wood cabinets, granite counter & back-splash, island with seating and a vast food preparation area. Above the deep sink is a large swing encasement window. There is a newer stainless steel double oven, BRAND NEW STAINLESS STEEL REFRIGERATOR & DISHWASHER,pantry and workstation. A breakfast room with a sliding door leads out to the solid vinyl 16x16 deck. The focal point of the vaulted ceiling gathering room is the floor to ceiling stone gas fireplace and more windows. The laundry-mud room is easily accessible from either the gathering room or the kitchen. Included in garage is a large easily accessible loft storage. On the second floor is a spacious landing and hallway that opens to the NEWLY PAINTED OFF-WHITE foyer below. This level includes an owner's suite which contains a sitting area, walk-in closet, and en-suite bathroom; three additional bedrooms; and a second full bathroom. An open stairwell with Berber Carpet leads to a finished basement adding another 1800 ft of almost all finished living space - including a separate bedroom, with a closet, two egress windows, a large living space with more egress windows and French doors leading to the backyard. Plumbing roughed for a bathroom and is currently connected to a laundry-room size tub. Sungevity solar panels have been installed and the assumption of the lease remains with the purchaser of the home. In addition, the finished basement was completed with the Owens Corning Basement System. The home has a security system, central vacuum system and two zones for HVAC.
Location
State NJ
County Camden
Area Cherry Hill Twp (20409)
Zoning RES
Rooms
Other Rooms Living Room, Dining Room, Primary Bedroom, Bedroom 2, Bedroom 3, Kitchen, Family Room, Bedroom 1, Laundry, Other, Attic
Basement Full, Outside Entrance, Drainage System
Interior
Interior Features Primary Bath(s), Kitchen - Island, Butlers Pantry, Ceiling Fan(s), Central Vacuum, Kitchen - Eat-In
Hot Water Natural Gas
Heating Gas, Forced Air
Cooling Central A/C
Flooring Fully Carpeted, Tile/Brick
Fireplaces Number 2
Fireplaces Type Stone, Gas/Propane
Equipment Cooktop, Oven - Wall, Oven - Double, Oven - Self Cleaning, Disposal
Fireplace Y
Appliance Cooktop, Oven - Wall, Oven - Double, Oven - Self Cleaning, Disposal
Heat Source Natural Gas
Laundry Main Floor
Exterior
Exterior Feature Deck(s), Porch(es)
Parking Features Inside Access, Garage Door Opener
Garage Spaces 5.0
Utilities Available Cable TV
Water Access N
Roof Type Shingle
Accessibility None
Porch Deck(s), Porch(es)
Attached Garage 2
Total Parking Spaces 5
Garage Y
Building
Lot Description Cul-de-sac, Irregular, Sloping, Trees/Wooded, Front Yard, Rear Yard, SideYard(s)
Story 2
Foundation Concrete Perimeter
Sewer Public Sewer
Water Public
Architectural Style Colonial, Contemporary
Level or Stories 2
Additional Building Above Grade, Below Grade
Structure Type Cathedral Ceilings,High
New Construction N
Schools
Elementary Schools A. Russell Knight
Middle Schools Carusi
High Schools Cherry Hill High - East
School District Cherry Hill Township Public Schools
Others
Pets Allowed Y
Senior Community No
Tax ID 09-00404 02-00013
Ownership Fee Simple
Security Features Security System
Pets Allowed Case by Case Basis
Read Less Info
Want to know what your home might be worth? Contact us for a FREE valuation!

Our team is ready to help you sell your home for the highest possible price ASAP

Bought with Christian J Seemuller • BHHS Fox & Roach-Moorestown
"My job is to find and attract mastery-based agents to the office, protect the culture, and make sure everyone is happy! "







