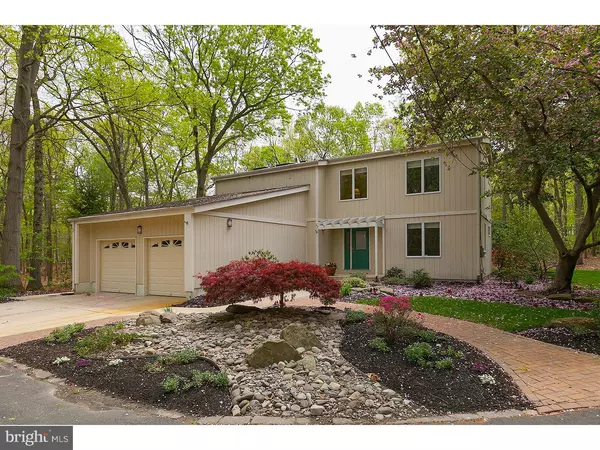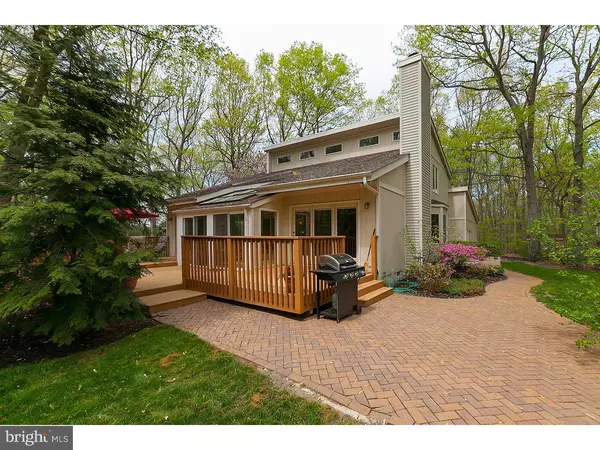$384,500
$379,900
1.2%For more information regarding the value of a property, please contact us for a free consultation.
4 Beds
3 Baths
2.41 Acres Lot
SOLD DATE : 07/12/2016
Key Details
Sold Price $384,500
Property Type Single Family Home
Sub Type Detached
Listing Status Sold
Purchase Type For Sale
Subdivision Leasford Close
MLS Listing ID 1002420896
Sold Date 07/12/16
Style Contemporary
Bedrooms 4
Full Baths 3
HOA Y/N N
Originating Board TREND
Year Built 1982
Annual Tax Amount $9,592
Tax Year 2015
Lot Size 2.410 Acres
Acres 2.41
Lot Dimensions 410X260
Property Description
Spectacular contemporary home nestled on a private homesite of 2 1/2 beautifully landscaped wooded acres in South Jersey's exclusive custom community of Leasford Close. Floor to ceiling windows and sliding doors along the entire rear of the home (in Family Room, Sun Room, and Living Room) lead out to multi-level composite decking, paver walkways, and an in-ground heated pool with diving board. Enjoy incredible views of nature from every window! Welcoming entry Foyer, vaulted Family Room with gas fireplace, 2-story Dining Room, and Vaulted Living Room all flow together in this open concept floorplan! Large Kitchen features double oven, island with cooktop, Bosch dishwasher, pendulum and recessed lighting, large pantry, eating area, and even a bay window nook - the perfect place for morning coffee! This versatile floorplan features a first floor bedroom and full Bath with ceramic tile and newer vanity. Vaulted owners' en-suite features dual vanities, 2 closets (one is a walk-in), ceiling fan, skylights, and a private Bath featuring a custom tile shower with frameless shower doors. 2 additional bedrooms, and the main bath with relaxing Jacuzzi complete the upper level. Basement is partially finished with a large hobby/craft room and a huge workshop with plenty of storage. Additional bonus features include dual zone heating and air, Andersen windows, wired for security system, floored attic with pull-down stairs in garage, bilco doors into basement, 2 sheds, and circular driveway with plenty of parking for all the entertaining you will now want to do! Enjoy living amongst nature only minutes from historic downtown Mullica Hill.
Location
State NJ
County Gloucester
Area South Harrison Twp (20816)
Zoning AR
Rooms
Other Rooms Living Room, Dining Room, Primary Bedroom, Bedroom 2, Bedroom 3, Kitchen, Family Room, Bedroom 1, Laundry, Other, Attic
Basement Full, Outside Entrance, Drainage System
Interior
Interior Features Primary Bath(s), Kitchen - Island, Butlers Pantry, Skylight(s), Ceiling Fan(s), Stain/Lead Glass, Water Treat System, Stall Shower, Dining Area
Hot Water Electric
Heating Heat Pump - Gas BackUp, Propane
Cooling Central A/C
Flooring Wood, Fully Carpeted, Tile/Brick
Fireplaces Number 1
Fireplaces Type Brick, Gas/Propane
Equipment Cooktop, Oven - Double, Oven - Self Cleaning, Dishwasher, Energy Efficient Appliances
Fireplace Y
Window Features Bay/Bow,Energy Efficient
Appliance Cooktop, Oven - Double, Oven - Self Cleaning, Dishwasher, Energy Efficient Appliances
Heat Source Bottled Gas/Propane
Laundry Main Floor
Exterior
Exterior Feature Deck(s)
Garage Inside Access, Garage Door Opener
Garage Spaces 5.0
Fence Other
Pool In Ground
Utilities Available Cable TV
Waterfront N
Water Access N
Roof Type Shingle
Accessibility None
Porch Deck(s)
Parking Type Driveway, Attached Garage, Other
Attached Garage 2
Total Parking Spaces 5
Garage Y
Building
Lot Description Corner, Irregular, Level, Trees/Wooded, Front Yard, Rear Yard, SideYard(s)
Story 2
Foundation Brick/Mortar
Sewer On Site Septic
Water Well
Architectural Style Contemporary
Level or Stories 2
Structure Type Cathedral Ceilings,9'+ Ceilings
New Construction N
Schools
School District Kingsway Regional High
Others
Senior Community No
Tax ID 16-00015-00059
Ownership Fee Simple
Security Features Security System
Read Less Info
Want to know what your home might be worth? Contact us for a FREE valuation!

Our team is ready to help you sell your home for the highest possible price ASAP

Bought with Peter Sklikas • RE/MAX Preferred - Sewell

"My job is to find and attract mastery-based agents to the office, protect the culture, and make sure everyone is happy! "







