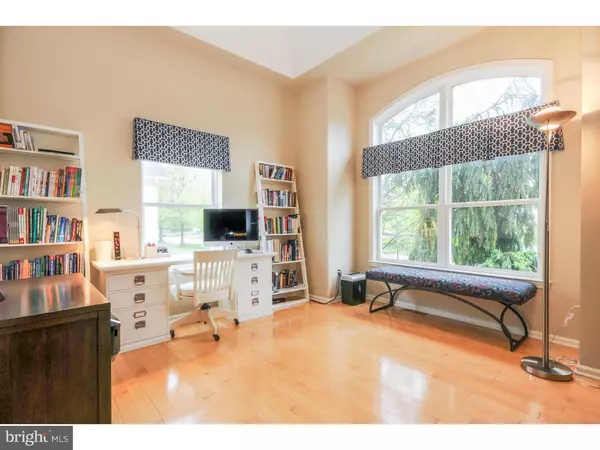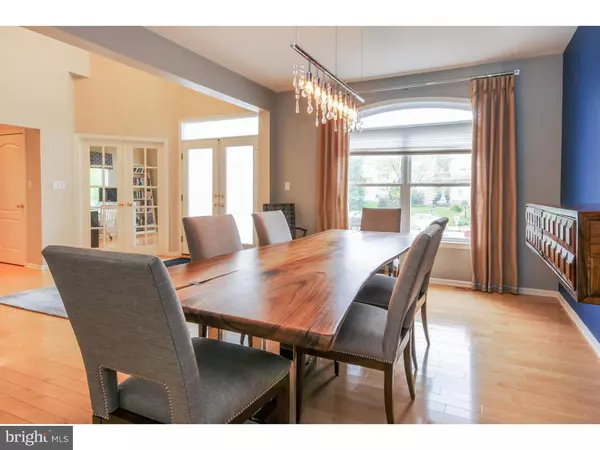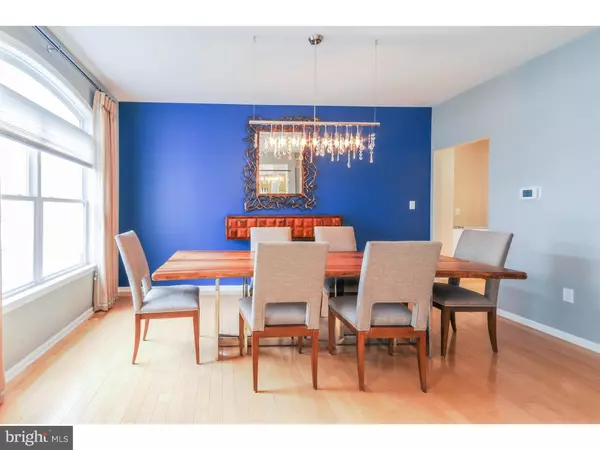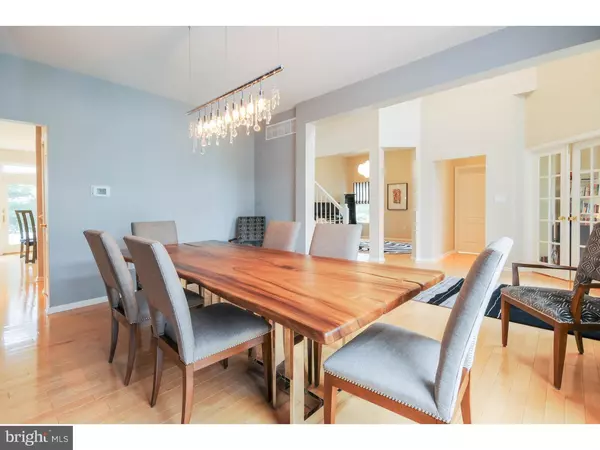$590,000
$610,000
3.3%For more information regarding the value of a property, please contact us for a free consultation.
4 Beds
4 Baths
3,400 SqFt
SOLD DATE : 12/28/2016
Key Details
Sold Price $590,000
Property Type Single Family Home
Sub Type Detached
Listing Status Sold
Purchase Type For Sale
Square Footage 3,400 sqft
Price per Sqft $173
Subdivision Short Hills
MLS Listing ID 1002426768
Sold Date 12/28/16
Style Colonial
Bedrooms 4
Full Baths 3
Half Baths 1
HOA Y/N N
Abv Grd Liv Area 3,400
Originating Board TREND
Year Built 2001
Annual Tax Amount $18,457
Tax Year 2016
Lot Size 0.347 Acres
Acres 0.35
Lot Dimensions 80X189
Property Description
Truly Turn-Key. Welcome to this elegant and modern Hastings Grand model in sought after Short Hills. Professional landscaping and a stately stucco elevation welcome you into the dramatic foyer with its graceful split staircase and soaring volume ceiling. Entertain your dinner guests in the large dining room with its arched windows and great proportions or enjoy an evening of conversation in the intimate living room. The family room and adjoining kitchen create the natural gathering spot for friends and family. The step-down family room boasts plenty of natural light and a cozy fireplace. The enlarged breakfast room isn't just for breakfast. This expansive space offers glass doors to the back yard and enough room to feed an army. The gourmet kitchen makes preparing meals a joy and will be the envy of anyone who likes to cook. Some of the highlights of this upgraded kitchen include granite counters, double wall ovens, stainless steel appliances, and huge work island. If you need a place to work from home, you'll find the quiet study behind French doors off of the foyer. The powder room, laundry room, and access to the garage complete the first level. Escape to your own personal retreat in the master suite, offering a comfortable sitting area and large step-up bedroom area. Turn the corner to the dual walk-in closets and sumptuous bath. Enjoy spa-like amenities including a large corner tub, divided dual vanities and upgraded walk-in shower. Two bedrooms share a buddy-bathroom with double sink vanity. The fourth bedroom is a complete suite with its own full bathroom. All of the bedrooms offer walk-in closets and great dimensions. Even the linen closet is a walk-in. While you're on the second level, notice the hardwood floors. The beautiful natural hardwood floors run through the entire home!! The basement has been finished, creating a very open space that can be used in many ways. The lower level is also home to the hi-efficiency HVAC units, room for storage and added crawl space. The yard is fenced and has a buffer of tall pine trees for added privacy. Conveniently located to shopping, dining, and commuter routes, Short Hills is really in the center of it all. With neutral decor throughout, upgrades galore, a list of features too long to include, and a one year warranty included, this home truly has it all. There is really nothing to do but bring your bags and call this one "Home." Schedule your personal tour today.
Location
State NJ
County Camden
Area Cherry Hill Twp (20409)
Zoning RES
Direction East
Rooms
Other Rooms Living Room, Dining Room, Primary Bedroom, Bedroom 2, Bedroom 3, Kitchen, Family Room, Bedroom 1, Laundry, Other, Attic
Basement Full, Drainage System, Fully Finished
Interior
Interior Features Primary Bath(s), Kitchen - Island, Butlers Pantry, Stall Shower, Dining Area
Hot Water Natural Gas
Heating Gas, Forced Air
Cooling Central A/C
Flooring Wood, Tile/Brick
Fireplaces Number 1
Fireplaces Type Marble
Equipment Cooktop, Oven - Wall, Oven - Double, Oven - Self Cleaning, Dishwasher, Disposal, Energy Efficient Appliances, Built-In Microwave
Fireplace Y
Window Features Energy Efficient
Appliance Cooktop, Oven - Wall, Oven - Double, Oven - Self Cleaning, Dishwasher, Disposal, Energy Efficient Appliances, Built-In Microwave
Heat Source Natural Gas
Laundry Main Floor
Exterior
Exterior Feature Patio(s)
Parking Features Inside Access, Garage Door Opener
Garage Spaces 5.0
Fence Other
Utilities Available Cable TV
Water Access N
Roof Type Pitched,Shingle
Accessibility None
Porch Patio(s)
Attached Garage 2
Total Parking Spaces 5
Garage Y
Building
Lot Description Level, Front Yard, Rear Yard, SideYard(s)
Story 2
Sewer Public Sewer
Water Public
Architectural Style Colonial
Level or Stories 2
Additional Building Above Grade
Structure Type Cathedral Ceilings,9'+ Ceilings,High
New Construction N
Schools
High Schools Cherry Hill High - East
School District Cherry Hill Township Public Schools
Others
Senior Community No
Tax ID 09-00521 09-00131
Ownership Fee Simple
Acceptable Financing Conventional, VA, FHA 203(b)
Listing Terms Conventional, VA, FHA 203(b)
Financing Conventional,VA,FHA 203(b)
Read Less Info
Want to know what your home might be worth? Contact us for a FREE valuation!

Our team is ready to help you sell your home for the highest possible price ASAP

Bought with Robert M Knighton • Weichert Realtors-Cherry Hill
"My job is to find and attract mastery-based agents to the office, protect the culture, and make sure everyone is happy! "







