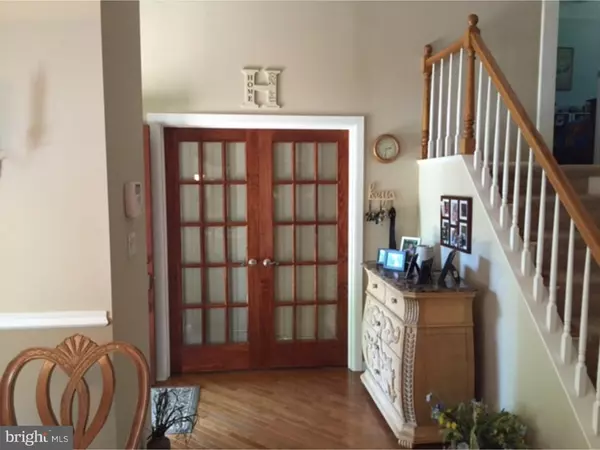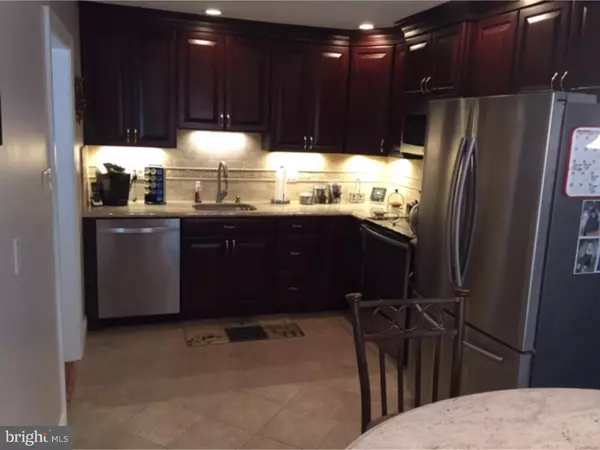$260,000
$265,000
1.9%For more information regarding the value of a property, please contact us for a free consultation.
3 Beds
2 Baths
1,888 SqFt
SOLD DATE : 08/18/2016
Key Details
Sold Price $260,000
Property Type Single Family Home
Sub Type Detached
Listing Status Sold
Purchase Type For Sale
Square Footage 1,888 sqft
Price per Sqft $137
Subdivision Knollwood
MLS Listing ID 1002433990
Sold Date 08/18/16
Style Contemporary,Split Level
Bedrooms 3
Full Baths 2
HOA Y/N N
Abv Grd Liv Area 1,888
Originating Board TREND
Year Built 1973
Annual Tax Amount $7,810
Tax Year 2015
Lot Size 0.294 Acres
Acres 0.29
Lot Dimensions 80X160
Property Description
Prepare to be wowed! Fantastic rehabbed split in desirable Knollwood. Driving down the dead street up to the house you immediately notice the professional landscaping. Follow the paver walkway, through the new entry and storm doors and enter in the main floor, appointed with hardwood flooring. Enter through the French doors into the formal living room with vaulted ceiling. The dining area can accommodate your table, chairs and china closet. The ultra modern eat in kitchen has it all; granite counter tops, tumbled marble back splash, dark wood cabinets, stainless steel appliances and ceramic flooring, right out of a designer magazine! Step into laundry room with oversized pantry, with plenty of room for your vehicle, workbench, storage, etc. Step upstairs to the master bedroom with two mirrored wall closets, hall linen closet and two other nicely sized bedrooms. The ultra modern hall bath features marble tile tub/shower, granite vanity top and ceramic flooring, just beautiful! The lower level offers a expansive family room offers a full wall brick fireplace, ceramic tile flooring, access to a 2nd full and recently remodeled bath. Tons of storage in the crawl spaces. Step out and party on your EP Henry patio with retaining walls and fire pit. The huge backyard is fenced, landscaped and is just begging for you to hold your summer cookouts. Storage shed frees up your garage from mowers and lawn tools. Throw in all that Cherry Hill has to offer-schools, shopping, dinning and an easy commute to the city, and you'll agree, this is home!
Location
State NJ
County Camden
Area Cherry Hill Twp (20409)
Zoning RES
Rooms
Other Rooms Living Room, Dining Room, Primary Bedroom, Bedroom 2, Kitchen, Family Room, Bedroom 1
Interior
Interior Features Kitchen - Eat-In
Hot Water Natural Gas
Heating Gas, Forced Air
Cooling Central A/C
Flooring Wood, Fully Carpeted, Tile/Brick
Fireplaces Number 1
Fireplace Y
Heat Source Natural Gas
Laundry Main Floor
Exterior
Exterior Feature Patio(s)
Parking Features Inside Access
Garage Spaces 4.0
Water Access N
Accessibility None
Porch Patio(s)
Attached Garage 1
Total Parking Spaces 4
Garage Y
Building
Story Other
Sewer Public Sewer
Water Public
Architectural Style Contemporary, Split Level
Level or Stories Other
Additional Building Above Grade
New Construction N
Schools
School District Cherry Hill Township Public Schools
Others
Senior Community No
Tax ID 09-00292 01-00006
Ownership Fee Simple
Read Less Info
Want to know what your home might be worth? Contact us for a FREE valuation!

Our team is ready to help you sell your home for the highest possible price ASAP

Bought with Yafit Sananes • BHHS Fox & Roach-Cherry Hill
"My job is to find and attract mastery-based agents to the office, protect the culture, and make sure everyone is happy! "







