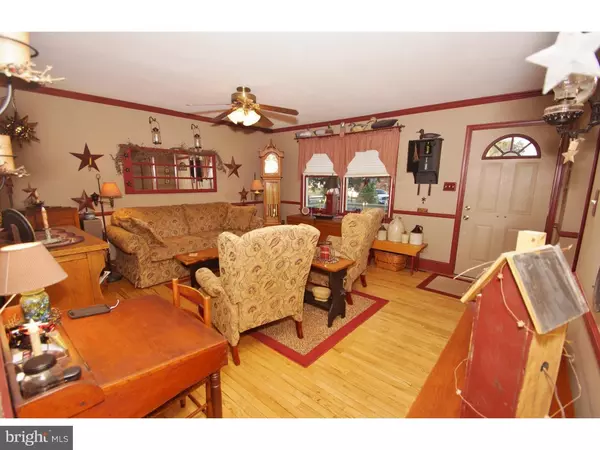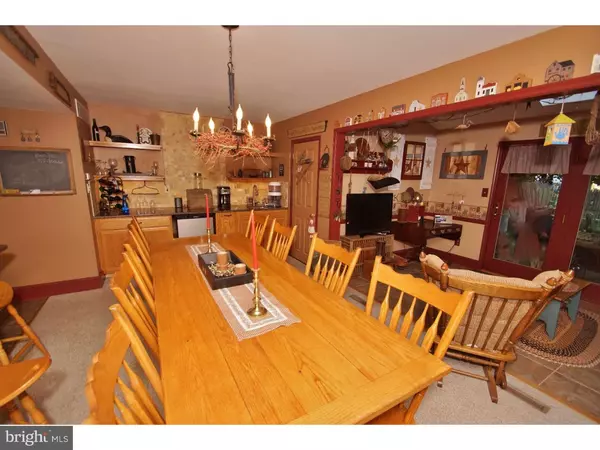$239,900
$239,900
For more information regarding the value of a property, please contact us for a free consultation.
3 Beds
3 Baths
1,576 SqFt
SOLD DATE : 08/31/2016
Key Details
Sold Price $239,900
Property Type Single Family Home
Sub Type Twin/Semi-Detached
Listing Status Sold
Purchase Type For Sale
Square Footage 1,576 sqft
Price per Sqft $152
Subdivision Devonshire Ests
MLS Listing ID 1002454064
Sold Date 08/31/16
Style Colonial
Bedrooms 3
Full Baths 2
Half Baths 1
HOA Y/N N
Abv Grd Liv Area 1,576
Originating Board TREND
Year Built 1981
Annual Tax Amount $3,968
Tax Year 2016
Lot Size 7,042 Sqft
Acres 0.16
Lot Dimensions 53
Property Description
This absolutely beautiful colonial twin located in the heart of the Harleysville community offers three spacious bedrooms, 2.5 baths, & a stunning finished basement with an adjacent workshop and outside egress. A well-built home with over 2,000 sq ft of living space on a desirable cul-de-sac location. With an open floorplan, the renovated kitchen boasts granite counter-tops, tile backsplash and new appliances. The additional sunroom has tile flooring with a cathedral ceiling and a skylight to add to this already spacious dining room area. The living room has hardwood flooring, crown/chair moldings and a ceiling fan. Relax on the rear deck with tranquil views of the backyard. The fenced backyard includes a pond, two sheds and a secluded area for a hot tub. Pride in home ownership shows throughout this nicely appointed home. This property is a pitchersque setting just minutes from major roadways, shopping & restaurants, and nestled just minutes from PA turnpike! Schedule your private showings today!
Location
State PA
County Montgomery
Area Lower Salford Twp (10650)
Zoning R4
Rooms
Other Rooms Living Room, Dining Room, Primary Bedroom, Bedroom 2, Kitchen, Family Room, Bedroom 1, Laundry, Other
Basement Full, Outside Entrance
Interior
Interior Features Primary Bath(s), Butlers Pantry, Skylight(s), Ceiling Fan(s), Kitchen - Eat-In
Hot Water Electric
Heating Heat Pump - Gas BackUp, Forced Air
Cooling Central A/C
Flooring Wood, Fully Carpeted, Vinyl, Tile/Brick
Fireplaces Number 1
Fireplaces Type Brick
Equipment Oven - Self Cleaning, Dishwasher, Disposal
Fireplace Y
Window Features Replacement
Appliance Oven - Self Cleaning, Dishwasher, Disposal
Laundry Main Floor
Exterior
Exterior Feature Deck(s)
Utilities Available Cable TV
Water Access N
Roof Type Pitched,Shingle
Accessibility None
Porch Deck(s)
Garage N
Building
Lot Description Cul-de-sac, Front Yard, Rear Yard, SideYard(s)
Story 2
Sewer Public Sewer
Water Public
Architectural Style Colonial
Level or Stories 2
Additional Building Above Grade
Structure Type Cathedral Ceilings
New Construction N
Schools
School District Souderton Area
Others
Senior Community No
Tax ID 50-00-00545-332
Ownership Fee Simple
Read Less Info
Want to know what your home might be worth? Contact us for a FREE valuation!

Our team is ready to help you sell your home for the highest possible price ASAP

Bought with James E. Stachelek • BHHS Keystone Properties
"My job is to find and attract mastery-based agents to the office, protect the culture, and make sure everyone is happy! "







