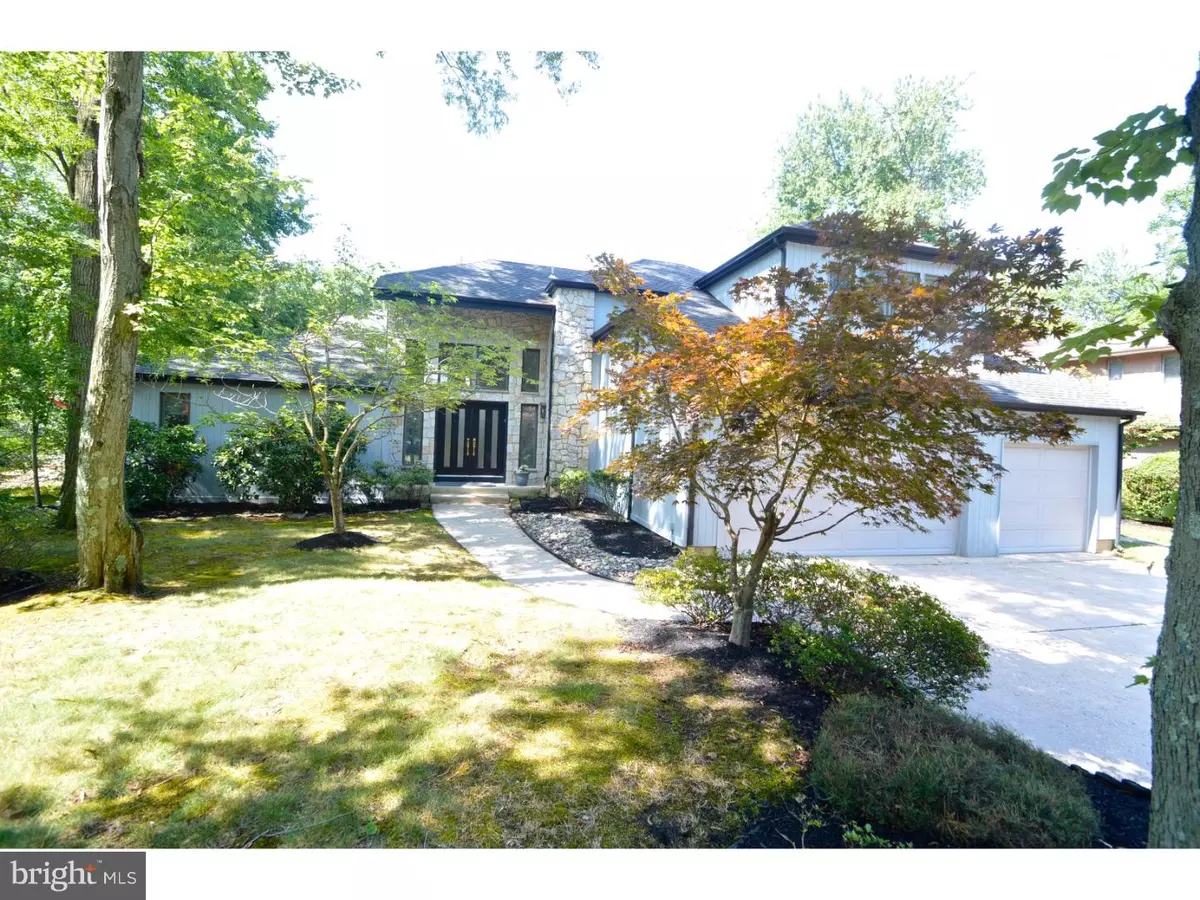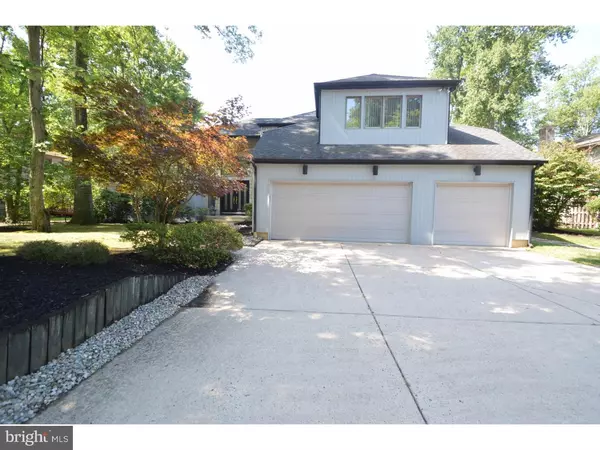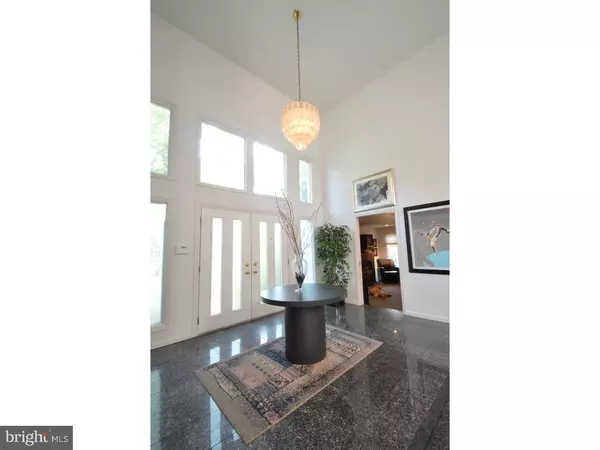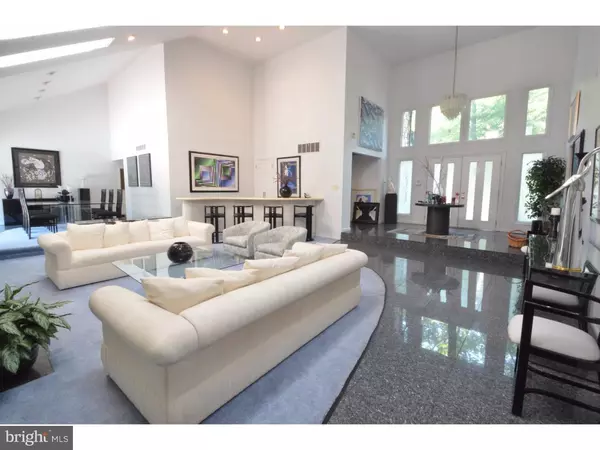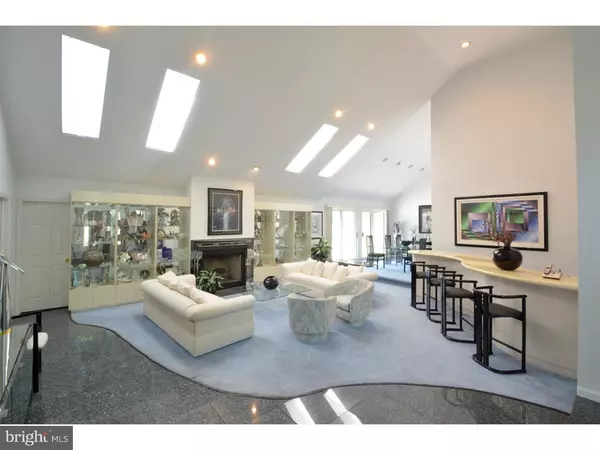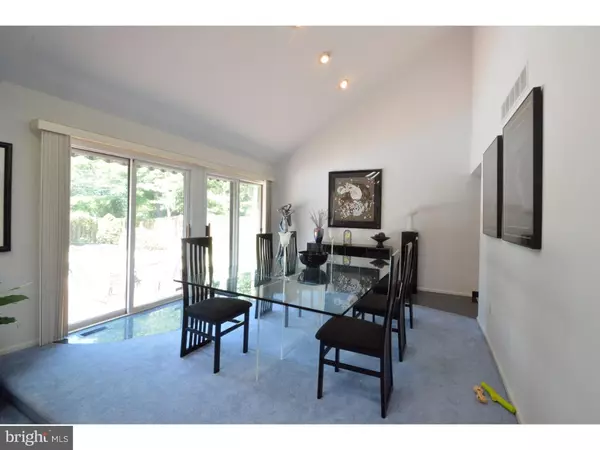$360,000
$425,000
15.3%For more information regarding the value of a property, please contact us for a free consultation.
4 Beds
3 Baths
3,600 SqFt
SOLD DATE : 03/31/2017
Key Details
Sold Price $360,000
Property Type Single Family Home
Sub Type Detached
Listing Status Sold
Purchase Type For Sale
Square Footage 3,600 sqft
Price per Sqft $100
Subdivision None Available
MLS Listing ID 1002459874
Sold Date 03/31/17
Style Contemporary
Bedrooms 4
Full Baths 2
Half Baths 1
HOA Y/N N
Abv Grd Liv Area 3,600
Originating Board TREND
Year Built 1988
Annual Tax Amount $16,965
Tax Year 2016
Lot Size 0.399 Acres
Acres 0.4
Lot Dimensions 100X174
Property Description
This custom 5 bedroom home with a first floor master and 3 car garage on a prestigious Cherry Hill cul-de-sac. The backyard is fenced in with a built in pool, patio and electric awning. Enter through the 2 story foyer with etched glass side panel Windows and granite floors that lead to the sunken living room, gas fireplace with granite built ins on both sides, recessed lighting, built in bar and skylight. The master bedroom has 2 huge walk in closets and en suite bathroom with his and her vanities, stall shower, separate toilet room, skylight and soaking tub with jets. The 5th bedroom can also be an office or pool changing room and has a sliding glass door for another entrance to the pool area. The main level also features a kitchen with Pergo floors, built in microwave, double wall oven and bay window, powder room, laundry room and den or TV room also with recessed lighting. The upper level has 3 bedrooms, full bath, a large storage closet and a linen closet. Freshly painted exterior with great curb appeal. Amazing Cherry Hill East school district - minutes to 295 and turnpike, close to all synagogues and with in walking distance to 2 of them. Newer roof, heater and air conditioner. Needs some updating.
Location
State NJ
County Camden
Area Cherry Hill Twp (20409)
Zoning RES
Rooms
Other Rooms Living Room, Dining Room, Primary Bedroom, Bedroom 2, Bedroom 3, Kitchen, Family Room, Bedroom 1, Other
Interior
Interior Features Primary Bath(s), Skylight(s), Ceiling Fan(s), Wet/Dry Bar, Stall Shower, Kitchen - Eat-In
Hot Water Natural Gas
Heating Gas, Forced Air
Cooling Central A/C
Flooring Fully Carpeted, Tile/Brick, Stone
Fireplaces Number 1
Fireplaces Type Marble, Gas/Propane
Equipment Cooktop, Built-In Range, Oven - Wall, Oven - Double, Oven - Self Cleaning, Disposal, Trash Compactor, Built-In Microwave
Fireplace Y
Window Features Bay/Bow
Appliance Cooktop, Built-In Range, Oven - Wall, Oven - Double, Oven - Self Cleaning, Disposal, Trash Compactor, Built-In Microwave
Heat Source Natural Gas
Laundry Main Floor
Exterior
Exterior Feature Patio(s)
Garage Spaces 6.0
Fence Other
Pool In Ground
Utilities Available Cable TV
Water Access N
Roof Type Pitched,Shingle
Accessibility None
Porch Patio(s)
Attached Garage 3
Total Parking Spaces 6
Garage Y
Building
Lot Description Cul-de-sac, Level, Front Yard, Rear Yard, SideYard(s)
Story 2
Foundation Brick/Mortar
Sewer Public Sewer
Water Public
Architectural Style Contemporary
Level or Stories 2
Additional Building Above Grade
Structure Type Cathedral Ceilings,9'+ Ceilings
New Construction N
Schools
Middle Schools Beck
High Schools Cherry Hill High - East
School District Cherry Hill Township Public Schools
Others
Pets Allowed Y
Senior Community No
Tax ID 09-00518 10-00002
Ownership Fee Simple
Security Features Security System
Acceptable Financing Conventional, VA, FHA 203(b)
Listing Terms Conventional, VA, FHA 203(b)
Financing Conventional,VA,FHA 203(b)
Pets Allowed Case by Case Basis
Read Less Info
Want to know what your home might be worth? Contact us for a FREE valuation!

Our team is ready to help you sell your home for the highest possible price ASAP

Bought with Devendra M Soni • Century 21 Rauh & Johns
"My job is to find and attract mastery-based agents to the office, protect the culture, and make sure everyone is happy! "


