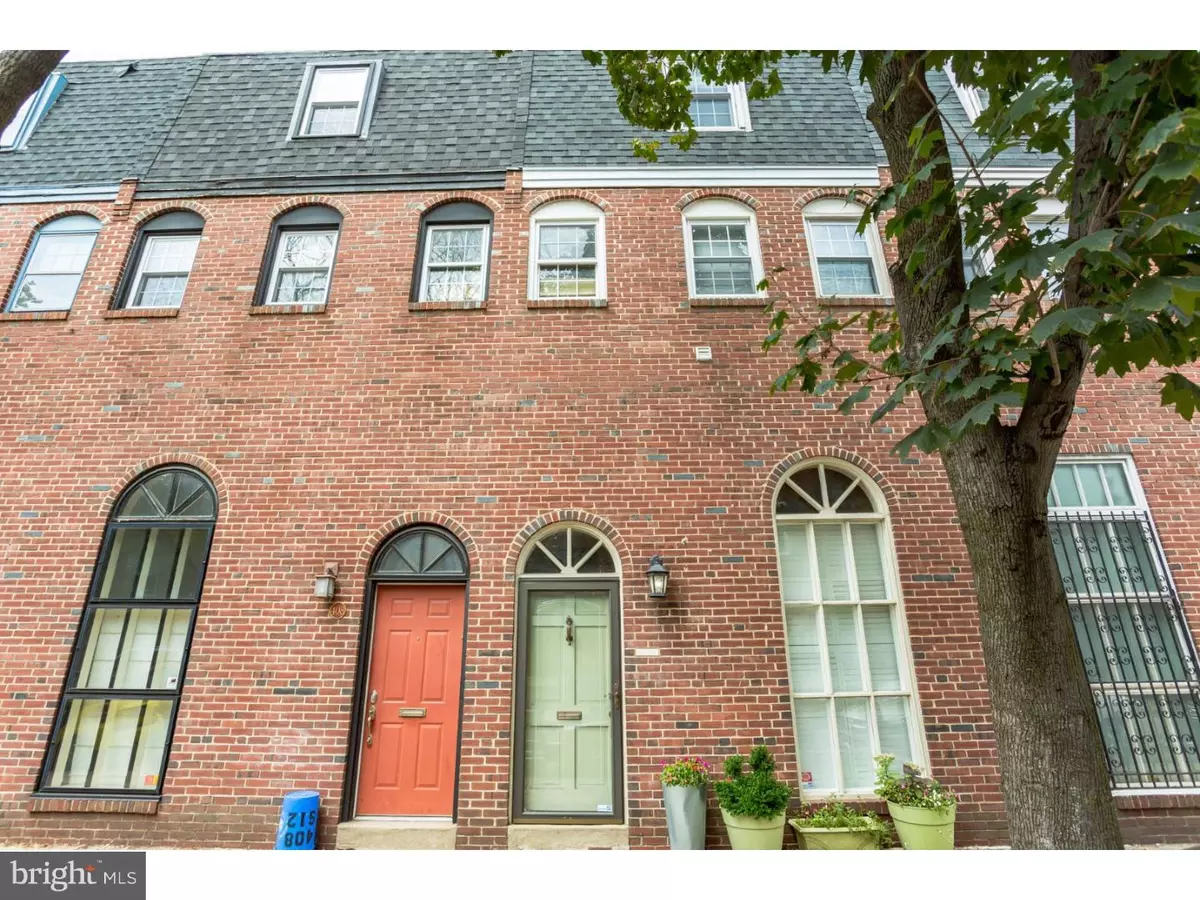$600,000
$624,900
4.0%For more information regarding the value of a property, please contact us for a free consultation.
3 Beds
3 Baths
1,575 SqFt
SOLD DATE : 11/01/2016
Key Details
Sold Price $600,000
Property Type Townhouse
Sub Type Interior Row/Townhouse
Listing Status Sold
Purchase Type For Sale
Square Footage 1,575 sqft
Price per Sqft $380
Subdivision Washington Sq West
MLS Listing ID 1002467638
Sold Date 11/01/16
Style Traditional
Bedrooms 3
Full Baths 2
Half Baths 1
HOA Y/N N
Abv Grd Liv Area 1,575
Originating Board TREND
Year Built 1970
Annual Tax Amount $5,046
Tax Year 2016
Lot Size 675 Sqft
Acres 0.02
Lot Dimensions 15X45
Property Description
Spectacular three story brick contemporary town home located in the heart of Washington Square West steps away from all the great restaurants, garage parking, Antique Row, Kahn Park, Seger Park and Jefferson and PA Hospitals. Rarely offered Nathan Seltzer home between historic Waverly Walk and Addison Walk. This home is a superior blend of classic and contemporary design with custom and thoughtfully chosen high-end finishes throughout. Step into a pretty foyer and proceed a few steps upward to the over- sized living room with pretty hardwood floors throughout and a gas fireplace. The sliding glass doors lead to a large garden oasis perfect for summer dinner parties. The second floor features a large master bedroom en suite with beautiful custom closets and laundry area. The master bathroom is elegantly styled with gorgeous glass enclosed stall shower area, limestone floors and a Japanese soaking tub. The top floor features a large bedroom in the rear of the home with an updated full bathroom with granite counter tops and bathtub with shower. There is a generously sized third bedroom located on this floor with two closets. The lower level features an awesome and newly renovated open chef's eat-in kitchen with granite counter tops, stainless steel appliances, custom maple cabinets and thermal controlled slate tiled floor There is a cathedral ceiling with a large dining area beautifully renovated half bathroom with pedestal sink and separate room with mechanicals and storage space plus a coat closet and storage underneath the staircase. This is a must see home in the McCall School Catchment. Seller has an appraisal dated March, 2016. Available upon request.
Location
State PA
County Philadelphia
Area 19147 (19147)
Zoning RSA5
Rooms
Other Rooms Living Room, Dining Room, Primary Bedroom, Bedroom 2, Kitchen, Bedroom 1
Basement Partial
Interior
Interior Features Kitchen - Eat-In
Hot Water Natural Gas
Heating Gas, Forced Air
Cooling Central A/C
Flooring Wood
Fireplaces Number 1
Fireplaces Type Brick
Equipment Built-In Range, Dishwasher, Disposal
Fireplace Y
Appliance Built-In Range, Dishwasher, Disposal
Heat Source Natural Gas
Laundry Upper Floor
Exterior
Exterior Feature Patio(s)
Waterfront N
Water Access N
Accessibility None
Porch Patio(s)
Parking Type None
Garage N
Building
Story 3+
Sewer Public Sewer
Water Public
Architectural Style Traditional
Level or Stories 3+
Additional Building Above Grade
New Construction N
Schools
Elementary Schools Gen. George A. Mccall School
School District The School District Of Philadelphia
Others
Senior Community No
Tax ID 053135020
Ownership Fee Simple
Security Features Security System
Read Less Info
Want to know what your home might be worth? Contact us for a FREE valuation!

Our team is ready to help you sell your home for the highest possible price ASAP

Bought with Kristen E Foote • BHHS Fox & Roach At the Harper, Rittenhouse Square

"My job is to find and attract mastery-based agents to the office, protect the culture, and make sure everyone is happy! "







