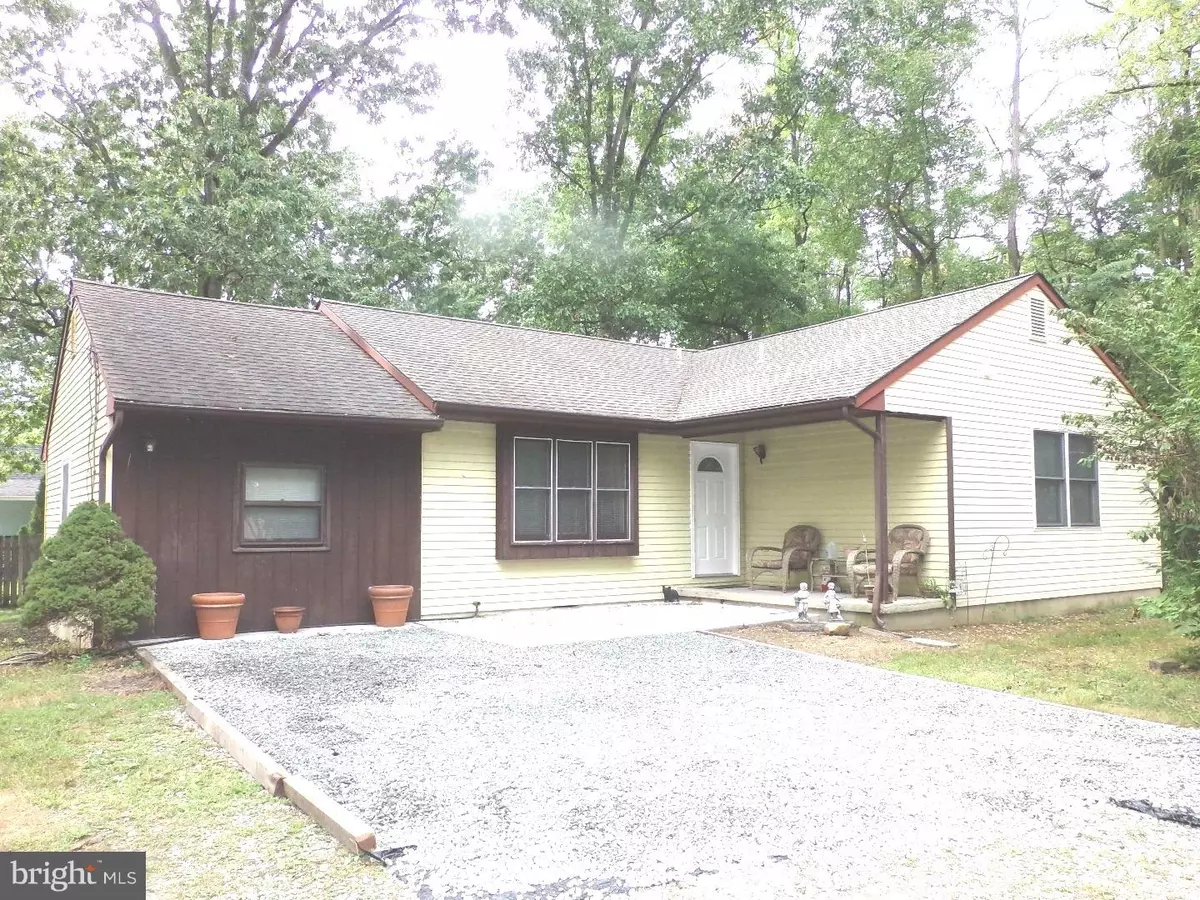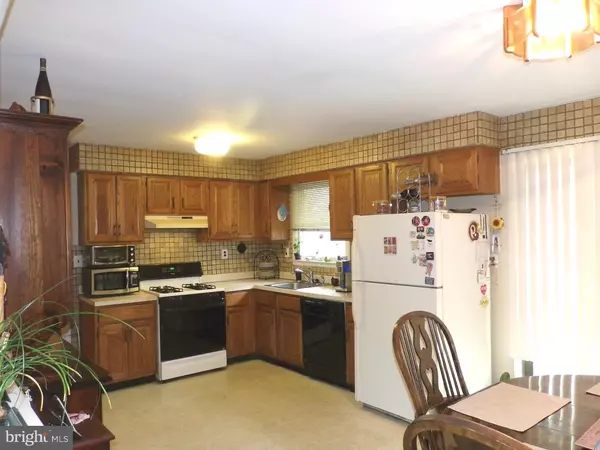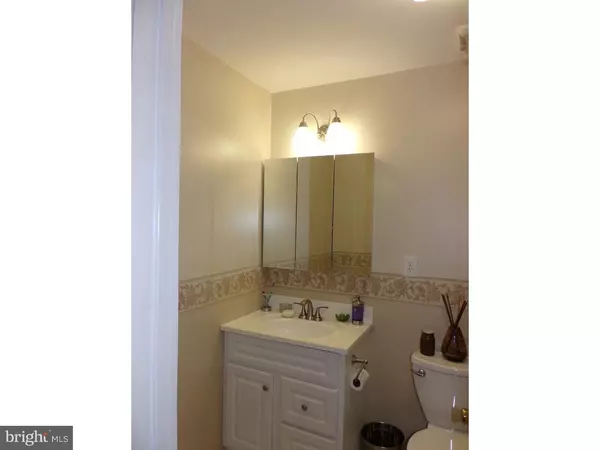$170,000
$171,900
1.1%For more information regarding the value of a property, please contact us for a free consultation.
3 Beds
2 Baths
1,440 SqFt
SOLD DATE : 06/28/2017
Key Details
Sold Price $170,000
Property Type Single Family Home
Sub Type Detached
Listing Status Sold
Purchase Type For Sale
Square Footage 1,440 sqft
Price per Sqft $118
Subdivision Ashland Village
MLS Listing ID 1002472894
Sold Date 06/28/17
Style Ranch/Rambler
Bedrooms 3
Full Baths 2
HOA Y/N N
Abv Grd Liv Area 1,440
Originating Board TREND
Year Built 1985
Annual Tax Amount $6,756
Tax Year 2016
Lot Size 10,000 Sqft
Acres 0.23
Lot Dimensions 100X100
Property Description
Charming 3 Bedroom 2 Full Bath Ranch Home that features large spacious rooms. 19 x 13 Living Room w/ hardwood arch doorways and triple window w/ blinds. 19 x 12 Eat in Kitchen w/ a self clean gas range, dishwasher and disposal, raised panel oak cabinets, no wax floor, ceramic tile, backsplash and a glass slide door leading to a brand new patio out back. Laundry room w/ shelves. 23 x 11 Family Room with recessed lighting neutral carpet and walls. Master bedroom w/ hardwood floors, walk in closet and a master bath. Bedroom #2 w/ hardwood floor, blinds, and closet. Bedroom #3 w/ neutral carpet, blinds, and closet. Main bath w/ raised panel white vanity, fiberglass tub/shower, and no wax floor. Hall coat & linen closets. Attic storage area with pull down stairs. Gas heat, gas hot water & central air. Situated on a private wooded lot. Crawl space w/ bilco doors & more!
Location
State NJ
County Camden
Area Cherry Hill Twp (20409)
Zoning RES
Rooms
Other Rooms Living Room, Dining Room, Primary Bedroom, Bedroom 2, Kitchen, Family Room, Bedroom 1, Laundry, Attic
Interior
Interior Features Primary Bath(s), Stall Shower, Kitchen - Eat-In
Hot Water Natural Gas
Heating Gas, Forced Air
Cooling Central A/C
Flooring Wood, Fully Carpeted, Vinyl, Tile/Brick
Equipment Cooktop, Built-In Range, Oven - Self Cleaning, Dishwasher, Disposal
Fireplace N
Appliance Cooktop, Built-In Range, Oven - Self Cleaning, Dishwasher, Disposal
Heat Source Natural Gas
Laundry Main Floor
Exterior
Exterior Feature Patio(s), Porch(es)
Garage Spaces 3.0
Utilities Available Cable TV
Water Access N
Roof Type Shingle
Accessibility None
Porch Patio(s), Porch(es)
Total Parking Spaces 3
Garage N
Building
Lot Description Front Yard, Rear Yard, SideYard(s)
Story 1
Foundation Brick/Mortar
Sewer Public Sewer
Water Public
Architectural Style Ranch/Rambler
Level or Stories 1
Additional Building Above Grade
New Construction N
Schools
Middle Schools Beck
High Schools Cherry Hill High - East
School District Cherry Hill Township Public Schools
Others
Senior Community No
Tax ID 09-00581 01-00005
Ownership Fee Simple
Acceptable Financing Conventional
Listing Terms Conventional
Financing Conventional
Read Less Info
Want to know what your home might be worth? Contact us for a FREE valuation!

Our team is ready to help you sell your home for the highest possible price ASAP

Bought with Joy C Hartman • RE/MAX ONE Realty-Moorestown
"My job is to find and attract mastery-based agents to the office, protect the culture, and make sure everyone is happy! "







