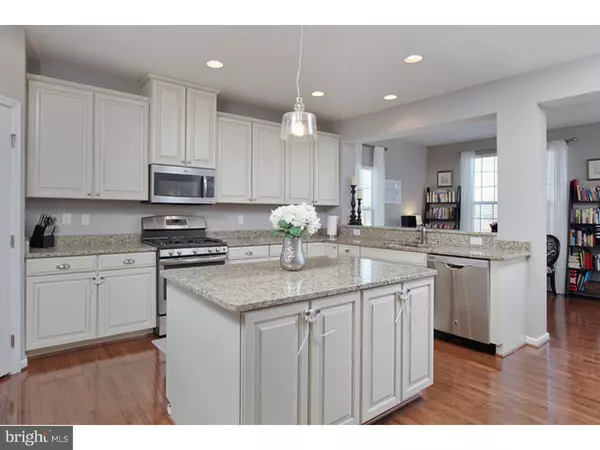$378,000
$379,500
0.4%For more information regarding the value of a property, please contact us for a free consultation.
3 Beds
4 Baths
2,892 SqFt
SOLD DATE : 05/02/2016
Key Details
Sold Price $378,000
Property Type Townhouse
Sub Type Interior Row/Townhouse
Listing Status Sold
Purchase Type For Sale
Square Footage 2,892 sqft
Price per Sqft $130
Subdivision Reserve At Marlton
MLS Listing ID 1002498264
Sold Date 05/02/16
Style Traditional
Bedrooms 3
Full Baths 2
Half Baths 2
HOA Fees $50/mo
HOA Y/N Y
Abv Grd Liv Area 2,892
Originating Board TREND
Year Built 2014
Annual Tax Amount $9,864
Tax Year 2015
Lot Size 7,781 Sqft
Acres 0.18
Lot Dimensions 0X0
Property Description
Price Drop $5000 for Quick Sale! You Simply cannot built this EXPANDED Lafayette floor plan with the options included for this price! Offering below New Construction Pricing in Reserve at Marlton, Sellers have instructed this beautifully upgraded 3 bedroom 2 Full 2 Half Bath Expanded Lafayette townhome is priced to SELL! FINISHED LOWER LEVEL with with upgraded carpeting,Large Powder Room, Slider to rear fenced yard and access to the 2 Car Garage. On the main level you will find hardwood flooring in an Espresso finish, 2nd Powder Room, Entertainers Delight Gourmet Kitchen complete with Large Granite Island, Pantry, Upgraded Cabinetry Large Seating area (floor plan depicts Formal Dining Room). Notice the expanded Morning Room that gives the added bonus of a Breakfast Bar & Slider to Rear Deck. (All three levels of the home feature the additional bump out) The upper level features the Owners Suite taking full advantage of the additional space for sitting area, 2 Walk in Closets and a luxurious Master Bath with Garden Tub and Shower Enclosure. 2 Additional Bedrooms, a Second Full Bath and Full Size Laundry Area round out this lovely home! Too Beautiful to miss, schedule your private tour today and take advantage of this exceptional offer. Seller relocating, can accommodate a quick close.This Home is Priced for Action get in today.
Location
State NJ
County Burlington
Area Evesham Twp (20313)
Zoning LD
Rooms
Other Rooms Living Room, Dining Room, Primary Bedroom, Bedroom 2, Kitchen, Family Room, Bedroom 1, Other
Interior
Interior Features Primary Bath(s), Dining Area
Hot Water Natural Gas
Heating Gas
Cooling Central A/C
Flooring Wood, Fully Carpeted
Fireplace N
Heat Source Natural Gas
Laundry Upper Floor
Exterior
Garage Spaces 2.0
Waterfront N
Water Access N
Accessibility None
Parking Type Driveway
Total Parking Spaces 2
Garage N
Building
Lot Description Rear Yard
Story 3+
Sewer Public Sewer
Water Public
Architectural Style Traditional
Level or Stories 3+
Additional Building Above Grade
New Construction N
Schools
School District Evesham Township
Others
HOA Fee Include Common Area Maintenance,Lawn Maintenance
Senior Community No
Tax ID 13-00015 16-00081
Ownership Fee Simple
Read Less Info
Want to know what your home might be worth? Contact us for a FREE valuation!

Our team is ready to help you sell your home for the highest possible price ASAP

Bought with Gina M Ziegler • Connection Realtors

"My job is to find and attract mastery-based agents to the office, protect the culture, and make sure everyone is happy! "







