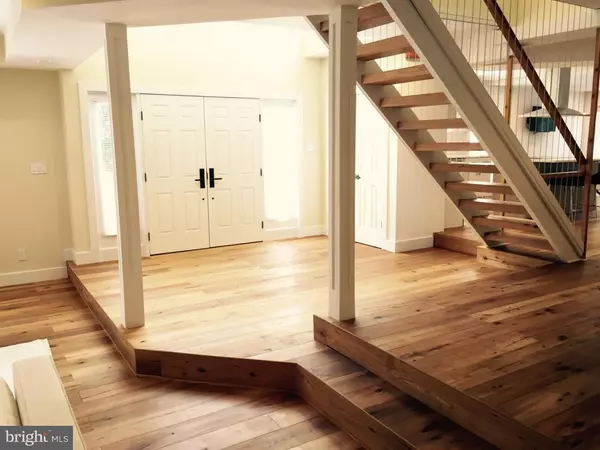$319,900
$339,000
5.6%For more information regarding the value of a property, please contact us for a free consultation.
3 Beds
3 Baths
2,494 SqFt
SOLD DATE : 03/09/2017
Key Details
Sold Price $319,900
Property Type Townhouse
Sub Type Interior Row/Townhouse
Listing Status Sold
Purchase Type For Sale
Square Footage 2,494 sqft
Price per Sqft $128
Subdivision Chanticleer
MLS Listing ID 1002506102
Sold Date 03/09/17
Style Traditional
Bedrooms 3
Full Baths 2
Half Baths 1
HOA Fees $450/mo
HOA Y/N N
Abv Grd Liv Area 2,494
Originating Board TREND
Year Built 1988
Annual Tax Amount $8,665
Tax Year 2016
Lot Size 6,534 Sqft
Acres 0.15
Lot Dimensions CONDO
Property Description
Why purchase in "Northern Liberties" or Center City at 500K plus, when you can purchase this cosmopolitan condo/end unit town-home on a premium wooded lot with upgrades beyond belief!!! Custom gourmet kitchen with quartz stone back splash, White Quartz Carrera counter tops, Kitchen Aid Refrigerator, stainless farm house sink, all the other appliances are Bosch, LED lighting (Family/Kitchen), Duchatteau Imported Flooring over ($30,000), A/V cabinet with prewire and speakers throughout home, custom European bathrooms with Toto fixtures, 2 fireplaces, custom staircases, new windows on first floor, new doors throughout, new gas heat & central air (2015), new roof, over $125,000 in recent improvements . Owner was suddenly relocated, this is not your typical hill house. If you want elegance and location and privacy this may be the home for you!
Location
State NJ
County Camden
Area Cherry Hill Twp (20409)
Zoning RES
Rooms
Other Rooms Living Room, Dining Room, Primary Bedroom, Bedroom 2, Kitchen, Family Room, Bedroom 1, Laundry, Other, Attic
Interior
Interior Features Kitchen - Island, Butlers Pantry, Ceiling Fan(s), Sprinkler System, Exposed Beams, Stall Shower, Breakfast Area
Hot Water Natural Gas
Heating Gas, Forced Air
Cooling Central A/C
Fireplaces Number 2
Equipment Cooktop, Built-In Range, Oven - Wall, Oven - Self Cleaning, Dishwasher, Refrigerator, Built-In Microwave
Fireplace Y
Window Features Replacement
Appliance Cooktop, Built-In Range, Oven - Wall, Oven - Self Cleaning, Dishwasher, Refrigerator, Built-In Microwave
Heat Source Natural Gas
Laundry Upper Floor
Exterior
Exterior Feature Patio(s)
Garage Spaces 3.0
Utilities Available Cable TV
Amenities Available Swimming Pool, Tennis Courts, Club House
Water Access N
Roof Type Shingle
Accessibility None
Porch Patio(s)
Attached Garage 1
Total Parking Spaces 3
Garage Y
Building
Lot Description Cul-de-sac, Level, Trees/Wooded
Story 2
Foundation Slab
Sewer Public Sewer
Water Public
Architectural Style Traditional
Level or Stories 2
Additional Building Above Grade
Structure Type Cathedral Ceilings
New Construction N
Schools
Elementary Schools Woodcrest
Middle Schools Beck
High Schools Cherry Hill High - East
School District Cherry Hill Township Public Schools
Others
HOA Fee Include Pool(s),Common Area Maintenance,Ext Bldg Maint,Lawn Maintenance,Snow Removal,Trash,Parking Fee,Health Club,All Ground Fee,Management
Senior Community No
Tax ID 09-00520 04-00001-C1501
Ownership Condominium
Security Features Security System
Acceptable Financing Conventional
Listing Terms Conventional
Financing Conventional
Read Less Info
Want to know what your home might be worth? Contact us for a FREE valuation!

Our team is ready to help you sell your home for the highest possible price ASAP

Bought with Varda Yosef • BHHS Fox & Roach-Cherry Hill
"My job is to find and attract mastery-based agents to the office, protect the culture, and make sure everyone is happy! "







