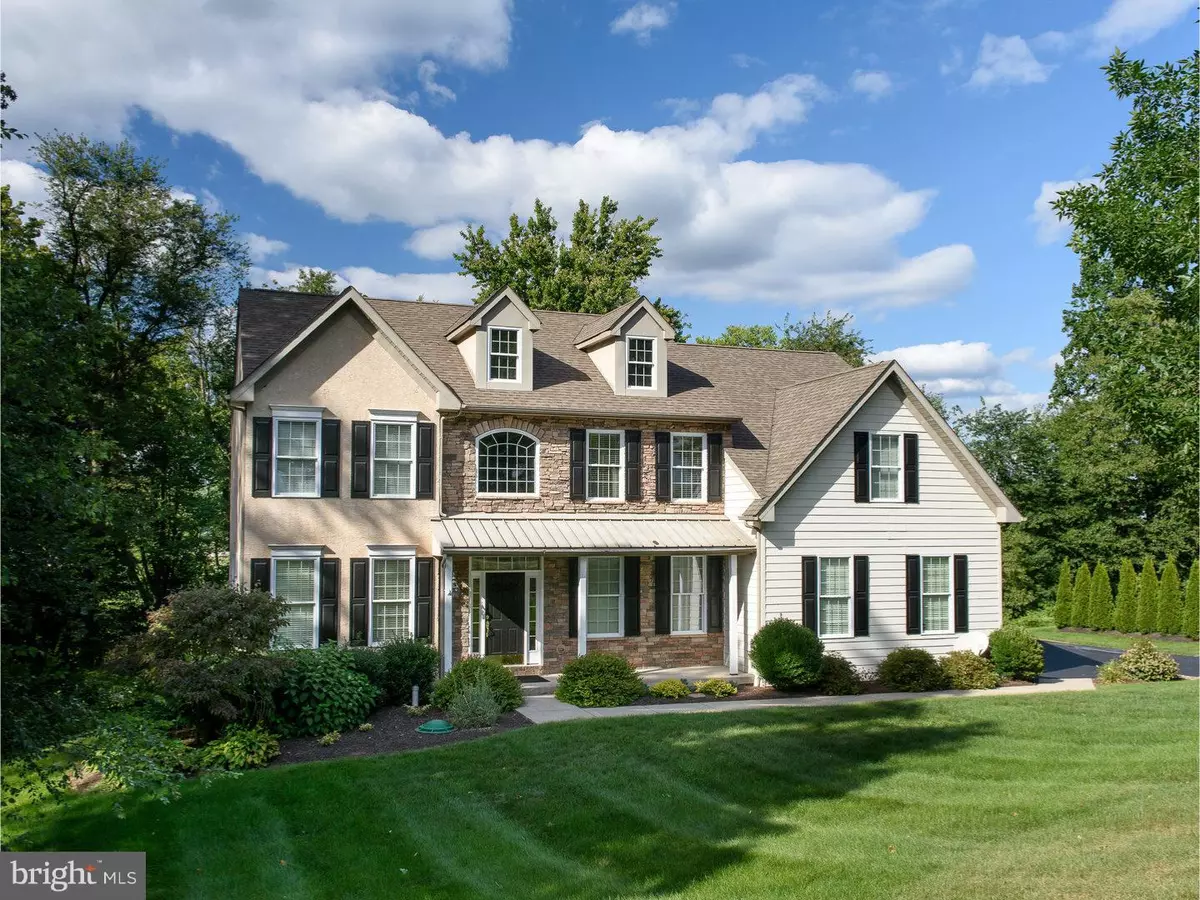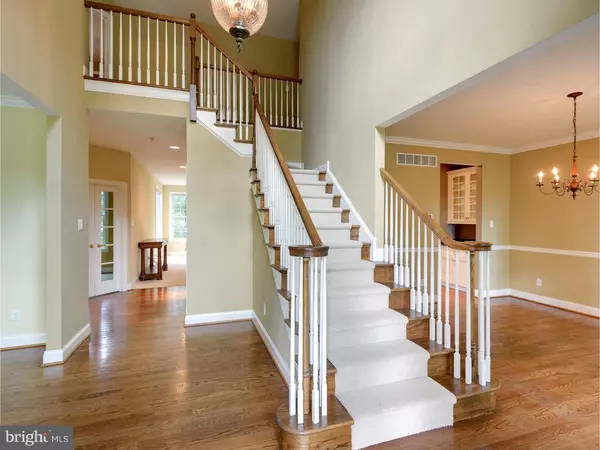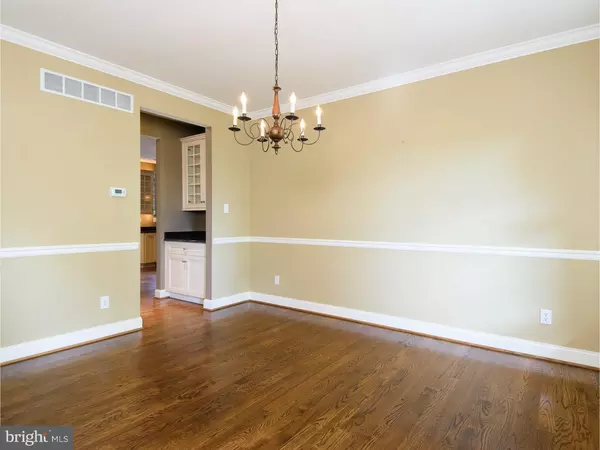$419,000
$419,000
For more information regarding the value of a property, please contact us for a free consultation.
5 Beds
4 Baths
3,700 SqFt
SOLD DATE : 11/25/2016
Key Details
Sold Price $419,000
Property Type Single Family Home
Sub Type Detached
Listing Status Sold
Purchase Type For Sale
Square Footage 3,700 sqft
Price per Sqft $113
Subdivision French Creek Village
MLS Listing ID 1002509642
Sold Date 11/25/16
Style Traditional
Bedrooms 5
Full Baths 3
Half Baths 1
HOA Fees $131/qua
HOA Y/N Y
Abv Grd Liv Area 3,700
Originating Board TREND
Year Built 2005
Annual Tax Amount $8,093
Tax Year 2016
Lot Size 0.518 Acres
Acres 0.52
Lot Dimensions SEE TAX MAP
Property Description
You MUST see this breathtaking 5 bedroom, 3.5 bathroom home! Located in Chester County and Twin Valley School District, on a quiet cul-de-sac street, this stunning house is ideally situated on a private .52 acre lot overlooking the 8th green of the French Creek Golf Course! As you enter this light-filled home, you will be struck by the grand 2-story center hall foyer and the gleaming hardwood floors which cover the entire main floor, which also boasts a formal dining and living room, private first floor office, and convenient laundry room. Then there is the beautiful modern kitchen that features granite countertops, upgraded cabinetry with crown molding, a big center island with storage, stainless steel appliances with gas cooktop and double wall oven, large walk-in pantry, and recessed and pendant lighting. The wet bar and butler's pantry are an upscale addition that are perfect for parties and gatherings. The desirable open concept leads seamlessly into a huge family room that is bright and welcoming with more recessed lighting, plenty of windows and a gas insert fireplace with a lovely white mantle. Heading up to the second floor you will find the hardwood extended up the stairs and into the hallway, as well as 5 spacious bedrooms! The HUGE master bedroom suite features his & hers walk-in custom closets and a large sitting room with French doors. The master bathroom has a large Jacuzzi tub, a double vanity, and a spacious tile shower. There are 4 additional nicely-sized bedrooms on the 2nd floor, one of which is a Princess suite with its own bathroom which would be perfect for those overnight guests. Downstairs you find a full, sliding door WALK-OUT basement with large windows and nine foot ceilings. Outside you will love the views of the rolling hills and golf course! Relax on the front porch or enjoy the private back deck with lovely wooded backdrop, perfect for entertaining. And, ATTENTION COMMUTERS! This luxurious, elegant home has it all! Enjoy the bucolic ideal of small town Elverson, while being close to French Creek State Park and conveniences, and it is only a short drive to the PA turnpike. So call today for your private showing. You will not be disappointed!
Location
State PA
County Chester
Area West Nantmeal Twp (10323)
Zoning R4
Rooms
Other Rooms Living Room, Dining Room, Primary Bedroom, Bedroom 2, Bedroom 3, Kitchen, Family Room, Bedroom 1, Laundry, Other
Basement Full, Unfinished
Interior
Interior Features Primary Bath(s), Kitchen - Island, Ceiling Fan(s), Dining Area
Hot Water Natural Gas
Heating Gas, Forced Air
Cooling Central A/C
Flooring Wood, Fully Carpeted, Tile/Brick
Fireplaces Number 1
Fireplaces Type Stone
Equipment Cooktop, Built-In Range, Oven - Wall, Oven - Double, Dishwasher
Fireplace Y
Appliance Cooktop, Built-In Range, Oven - Wall, Oven - Double, Dishwasher
Heat Source Natural Gas
Laundry Main Floor
Exterior
Exterior Feature Deck(s), Porch(es)
Garage Spaces 5.0
Water Access N
View Golf Course
Roof Type Pitched,Shingle
Accessibility None
Porch Deck(s), Porch(es)
Attached Garage 2
Total Parking Spaces 5
Garage Y
Building
Lot Description Open, Trees/Wooded
Story 2
Sewer Public Sewer
Water Public
Architectural Style Traditional
Level or Stories 2
Additional Building Above Grade
New Construction N
Schools
School District Twin Valley
Others
Senior Community No
Tax ID 23-03 -0009.1000
Ownership Fee Simple
Acceptable Financing Conventional, FHA 203(b)
Listing Terms Conventional, FHA 203(b)
Financing Conventional,FHA 203(b)
Read Less Info
Want to know what your home might be worth? Contact us for a FREE valuation!

Our team is ready to help you sell your home for the highest possible price ASAP

Bought with Dominick Fantanarosa • RE/MAX Action Associates
"My job is to find and attract mastery-based agents to the office, protect the culture, and make sure everyone is happy! "







