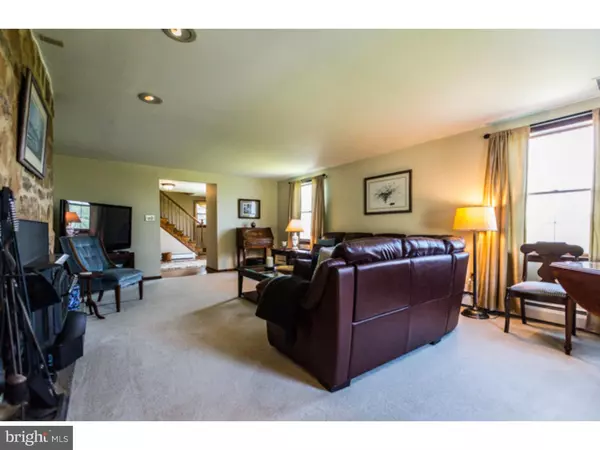$437,000
$439,000
0.5%For more information regarding the value of a property, please contact us for a free consultation.
4 Beds
4 Baths
3,911 SqFt
SOLD DATE : 10/29/2015
Key Details
Sold Price $437,000
Property Type Single Family Home
Sub Type Detached
Listing Status Sold
Purchase Type For Sale
Square Footage 3,911 sqft
Price per Sqft $111
Subdivision None Available
MLS Listing ID 1002543770
Sold Date 10/29/15
Style Farmhouse/National Folk
Bedrooms 4
Full Baths 3
Half Baths 1
HOA Y/N N
Abv Grd Liv Area 2,811
Originating Board TREND
Year Built 1971
Annual Tax Amount $6,381
Tax Year 2015
Lot Size 4.000 Acres
Acres 4.0
Lot Dimensions 0 X 0
Property Description
JUST REDUCED SELLER SAYS SELL-In the process of adding Central Air!!!Welcome home to this Newlin Township Beauty nestled in the heart of horse country in beautiful Chester County, in the sought after Unionville/Chaddsford School District!Click on our video to see the spectacular views from this hill top retreat, home to where American Bald Eagles fly and trout swim upstream in the Brandywine. Custom built by Chester Thomas & Sons, this masonry farmhouse overlooks the historic Brandywine River and equine pastures. Surrounded by protected conservancy open space, you will enjoy the tranquility while enjoying the changing views of the seasons. Private Country living at it's best, enjoy hiking, fly fishing, canoeing, horseback riding & visiting the world renowned Fox Hunt Club which is nearby. Entering the home, feel welcomed by a large open foyer area with a custom built wide wood stairway, a large living room area featuring a beautiful stone fireplace with a wood burning insert. Following find a formal dining room great for entertaining. Enter the oversized kitchen well equipped for the true gourmet with plenty of storage and loads of natural light. In the front of the home find its true gem, a sitting room/den with a cozy brick fireplace and a large bay window perfect for watching all of the beautiful scenery this home offers. The view is simply spectacular. Upstairs you will find 4 Bedrooms. A private master retreat with large closets, and three other generously sized bedrooms all with ample closet space. Two newly updated full bathrooms with beautiful new cabinetry and tiled floors. In addition there is a huge walk-in attic area easily accessible through a door, perfect for storage or can be finished into another living space of your choosing for future expansion. Outside to the back yard discover a quaint patio perfect for sitting in peaceful solitude or entertaining along with a covered breezeway to the 2-car garage. Home also features a finished basement with two extra bedrooms. Perfect for the man-cave, work at home professional, or in-law suite. Put this one on your list?won't last long!
Location
State PA
County Chester
Area Newlin Twp (10349)
Zoning FRD
Rooms
Other Rooms Living Room, Dining Room, Primary Bedroom, Bedroom 2, Bedroom 3, Kitchen, Family Room, Bedroom 1, In-Law/auPair/Suite, Laundry, Other, Attic
Basement Full, Outside Entrance, Fully Finished
Interior
Interior Features Kitchen - Island, Ceiling Fan(s), Wood Stove, Central Vacuum, 2nd Kitchen, Kitchen - Eat-In
Hot Water S/W Changeover
Heating Oil, Hot Water
Cooling Central A/C
Flooring Fully Carpeted, Tile/Brick
Fireplaces Type Brick, Stone
Equipment Oven - Self Cleaning, Dishwasher
Fireplace N
Window Features Bay/Bow
Appliance Oven - Self Cleaning, Dishwasher
Heat Source Oil
Laundry Main Floor
Exterior
Exterior Feature Patio(s), Breezeway
Garage Oversized
Garage Spaces 5.0
Waterfront N
Water Access N
View Water
Roof Type Shingle
Accessibility None
Porch Patio(s), Breezeway
Parking Type Attached Garage
Attached Garage 2
Total Parking Spaces 5
Garage Y
Building
Lot Description Open
Story 2
Foundation Brick/Mortar
Sewer On Site Septic
Water Well
Architectural Style Farmhouse/National Folk
Level or Stories 2
Additional Building Above Grade, Below Grade
New Construction N
Schools
Middle Schools Charles F. Patton
High Schools Unionville
School District Unionville-Chadds Ford
Others
Tax ID 49-02 -0048.0100
Ownership Fee Simple
Acceptable Financing Conventional, VA, FHA 203(b)
Listing Terms Conventional, VA, FHA 203(b)
Financing Conventional,VA,FHA 203(b)
Read Less Info
Want to know what your home might be worth? Contact us for a FREE valuation!

Our team is ready to help you sell your home for the highest possible price ASAP

Bought with Jason M Gizzi • Keller Williams Real Estate - Media

"My job is to find and attract mastery-based agents to the office, protect the culture, and make sure everyone is happy! "







