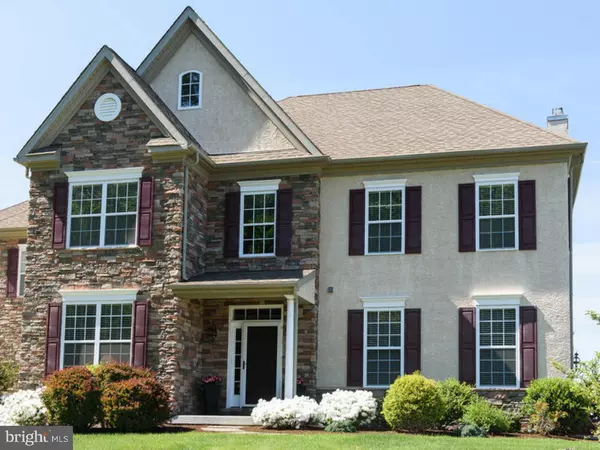$416,000
$425,000
2.1%For more information regarding the value of a property, please contact us for a free consultation.
3 Beds
3 Baths
3,350 SqFt
SOLD DATE : 04/28/2016
Key Details
Sold Price $416,000
Property Type Townhouse
Sub Type Interior Row/Townhouse
Listing Status Sold
Purchase Type For Sale
Square Footage 3,350 sqft
Price per Sqft $124
Subdivision French Creek Village
MLS Listing ID 1002602976
Sold Date 04/28/16
Style Carriage House
Bedrooms 3
Full Baths 2
Half Baths 1
HOA Fees $131/qua
HOA Y/N Y
Abv Grd Liv Area 3,350
Originating Board TREND
Year Built 2006
Annual Tax Amount $6,553
Tax Year 2016
Lot Size 0.463 Acres
Acres 0.46
Property Description
LEASE PURCHASE AVAILABLE!!! FRENCH CREEK VILLAGE luxury twin carriage home overlooking French Creek Golf Course with stunning Chester County views awaits you! This home was made for entertaining with its open floor plan and dramatic 2 story foyer with beautiful random width, site-finished hardwood floors throughout the main level. At the front of the home is space that is currently being used as office space, and opens right into a formal dining area embellished with stately columns and crown molding. A gourmet kitchen with eat in breakfast area features stainless steel appliances, granite counter tops, gas cooktop, island, panty and large slider to fantastic two tiered deck. Head right into the 2 story sunfilled family room with abundant windows, gas fireplace, and surround sound system. A large mudroom, powder room, hall closet, plus access to the unfinished basement (upgraded to allow for 9 foot ceilings if you decide to finish) and attached, oversize 2 car garage complete the main living level. Upstairs is an elegant master suite accentuated with a tray ceiling, recessed lighting, ceiling fan, and plenty of natural sunlight, plus a huge walk in closet. The luxurious master bathroom is a spa-like retreat with double sink vanity, soaking tub, and tiled seamless glass oversized shower. Across the hall is an oversized bedroom (could be converted back to 2 bedrooms) with beautiful views of the course and large closets, and completing the second level, a third bedroom, a large hall bathroom, and laundry room. Still want more? Make sure to head out back where you will see absolutely stunning panoramic views of French Creek Golf Course and the Chester County countryside while relaxing or entertaining on the large two-tiered maintenance-free deck, with the upper level of the deck having a remote-controlled, retractable awning to provide shade on lazy summer days. Are you a golfer? Leave the car in the garage for the weekend and pull out the golf cart for a vacation at home, enjoying all that French Creek Golf Course and Country Club have to offer. The home's location is convenient to Rtes 23, 401, 82, 10, 322, 176, 100 and PA Turnpike. Minutes from Ludwig's Corner and French/ Marsh Creek State Parks. French Creek Village is a place of natural beauty and a must see!
Location
State PA
County Chester
Area West Nantmeal Twp (10323)
Zoning R4
Rooms
Other Rooms Living Room, Dining Room, Primary Bedroom, Bedroom 2, Kitchen, Family Room, Bedroom 1, Laundry
Basement Full, Unfinished
Interior
Interior Features Primary Bath(s), Kitchen - Island, Butlers Pantry, Ceiling Fan(s), Stall Shower, Kitchen - Eat-In
Hot Water Propane
Heating Propane, Forced Air
Cooling Central A/C
Flooring Wood, Fully Carpeted, Tile/Brick
Fireplaces Number 1
Fireplaces Type Marble, Gas/Propane
Equipment Cooktop, Built-In Range, Oven - Wall, Oven - Double, Dishwasher, Refrigerator, Disposal, Built-In Microwave
Fireplace Y
Appliance Cooktop, Built-In Range, Oven - Wall, Oven - Double, Dishwasher, Refrigerator, Disposal, Built-In Microwave
Heat Source Bottled Gas/Propane
Laundry Upper Floor
Exterior
Exterior Feature Deck(s)
Parking Features Inside Access, Garage Door Opener
Garage Spaces 4.0
Utilities Available Cable TV
Water Access N
Accessibility None
Porch Deck(s)
Attached Garage 2
Total Parking Spaces 4
Garage Y
Building
Story 2
Sewer Public Sewer
Water Public
Architectural Style Carriage House
Level or Stories 2
Additional Building Above Grade
Structure Type 9'+ Ceilings
New Construction N
Schools
School District Twin Valley
Others
HOA Fee Include Common Area Maintenance,Snow Removal,Trash
Tax ID 23-03 -0009.1700
Ownership Fee Simple
Acceptable Financing Conventional, VA, FHA 203(b)
Listing Terms Conventional, VA, FHA 203(b)
Financing Conventional,VA,FHA 203(b)
Read Less Info
Want to know what your home might be worth? Contact us for a FREE valuation!

Our team is ready to help you sell your home for the highest possible price ASAP

Bought with Lauren B Dickerman • Keller Williams Real Estate -Exton
"My job is to find and attract mastery-based agents to the office, protect the culture, and make sure everyone is happy! "







