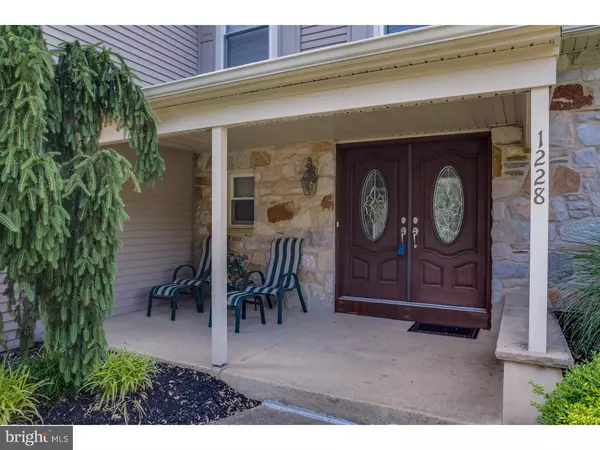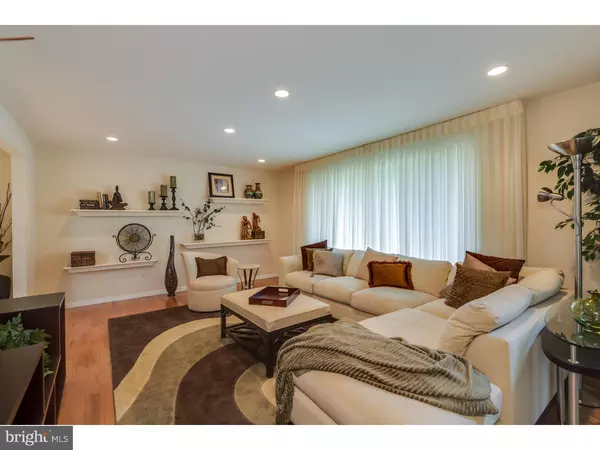$335,000
$350,000
4.3%For more information regarding the value of a property, please contact us for a free consultation.
4 Beds
3 Baths
2,557 SqFt
SOLD DATE : 09/18/2015
Key Details
Sold Price $335,000
Property Type Single Family Home
Sub Type Detached
Listing Status Sold
Purchase Type For Sale
Square Footage 2,557 sqft
Price per Sqft $131
Subdivision Kressonshire
MLS Listing ID 1002617646
Sold Date 09/18/15
Style Contemporary
Bedrooms 4
Full Baths 2
Half Baths 1
HOA Y/N N
Abv Grd Liv Area 2,557
Originating Board TREND
Year Built 1979
Annual Tax Amount $11,985
Tax Year 2014
Lot Dimensions 96
Property Description
Welcome to this fabulous home which has been meticulously maintained with a discriminating eye toward detail. The neutral d cor runs throughout this terrific home. As you enter the two story foyer,with a clerestory window that floods the foyer with sunlight, you notice the beginning of the detailing that abounds throughout the house. The foyer has beautiful hardwood floors that continue into the living room, dining room and kitchen. The elegant living room, includes a flat screen TV, molding , shelving and window treatments that are of the finest quality. From the living room you enter the large dining room, that again has the same quality to detail as the living room. The large all white eat in kitchen boosts a large island, desk area and not one but two pantry closets. Lots of counter space, and a skylight makes this kitchen sunny and bright and a delight to cook in as well as to dine. Off of the kitchen is a recently added composite deck. From the deck you can access the paver patio and enjoy the gorgeous landscaping. The entertainment sized family room has a distinctive stone fireplace and a fabulous wet bar to make entertaining even that much better. You can access the paver patio from the family room. On the main level there is a laundry room that is large enough to serve as a mudroom as well. The upper level has an en suite master bedroom and bathroom with wonderful details. The bath room has been redone from top to bottom including neutral glistening tile which includes the shower and the shower has a built in bench. Another great feature in the bedroom is a dressing area with two large closets and a vanity with a sink. The flat screen TV in the master bedroom is included. The upper level includes three more bedrooms, all neutral in d cor and nicely sized. All the closets have closet organizers. One of the bedrooms has hard wood floors. There is a finished basement that could be used for a media room, workout space, playroom or whatever you would like. Recessed lighting throughout most of the home. There is an under ground sprinkler system to help maintain the landscaping. All the windows and doors (both interior and exterior), as well as the hardware, have ben replaced. The roof is 4 years young and the HVAC is newer. The home has maintenance free vinyl siding. There are so many things to love about this house. Move right in and enjoy this splendid home, as there isn't much you will need to do.
Location
State NJ
County Camden
Area Cherry Hill Twp (20409)
Zoning RES
Rooms
Other Rooms Living Room, Dining Room, Primary Bedroom, Bedroom 2, Bedroom 3, Kitchen, Family Room, Bedroom 1, Other, Attic
Basement Partial
Interior
Interior Features Primary Bath(s), Skylight(s), Ceiling Fan(s), Wet/Dry Bar, Stall Shower, Kitchen - Eat-In
Hot Water Natural Gas
Heating Gas, Forced Air
Cooling Central A/C
Flooring Wood, Fully Carpeted, Tile/Brick
Fireplaces Number 1
Fireplaces Type Stone
Fireplace Y
Window Features Replacement
Heat Source Natural Gas
Laundry Main Floor
Exterior
Garage Spaces 4.0
Utilities Available Cable TV
Water Access N
Roof Type Pitched,Shingle
Accessibility None
Attached Garage 2
Total Parking Spaces 4
Garage Y
Building
Lot Description Level
Story 2
Sewer Public Sewer
Water Public
Architectural Style Contemporary
Level or Stories 2
Additional Building Above Grade
Structure Type Cathedral Ceilings
New Construction N
Schools
Elementary Schools Woodcrest
Middle Schools Beck
High Schools Cherry Hill High - East
School District Cherry Hill Township Public Schools
Others
Tax ID 09-00434 11-00010
Ownership Fee Simple
Read Less Info
Want to know what your home might be worth? Contact us for a FREE valuation!

Our team is ready to help you sell your home for the highest possible price ASAP

Bought with Janet M. Cantwell-Papale • Long & Foster Real Estate, Inc.
"My job is to find and attract mastery-based agents to the office, protect the culture, and make sure everyone is happy! "







