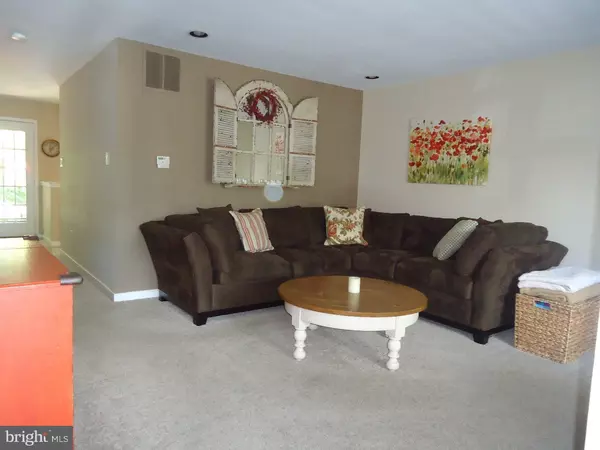$193,000
$195,000
1.0%For more information regarding the value of a property, please contact us for a free consultation.
3 Beds
4 Baths
1,500 SqFt
SOLD DATE : 10/30/2015
Key Details
Sold Price $193,000
Property Type Single Family Home
Sub Type Twin/Semi-Detached
Listing Status Sold
Purchase Type For Sale
Square Footage 1,500 sqft
Price per Sqft $128
Subdivision Chanticleer
MLS Listing ID 1002646650
Sold Date 10/30/15
Style Contemporary
Bedrooms 3
Full Baths 2
Half Baths 2
HOA Fees $328/mo
HOA Y/N N
Abv Grd Liv Area 1,500
Originating Board TREND
Year Built 1990
Annual Tax Amount $6,166
Tax Year 2015
Lot Size 6,534 Sqft
Acres 0.15
Property Description
Absolutely beautiful, 3 bedrooms, 2/2 bath with full, finished basement model in the "Chaparal" section of Chanticleer, one of the most welcoming communities in Cherry Hill East. This unit has many features, such as upgraded Luxurious and romantic Master Beth with new vanity, quartz countertop and light fixtures, hallway bathroom with new granite counter top, updated eat in kitchen with Cherry cabinets, freshly painted, new carpets throughout (2013), lower level Family room with wood burning fire place and bathroom, a lot of living space, multiple storage areas, plenty of natural light, newer no maintenance deck (2012) and private fenced in backyard. This home is in completely move in ready condition and is waiting for a new owner. Super location ? close to house of worship, shopping, restaurants and major highways. Enjoy the association's pool, clubhouse and tennis court! The Blue Ribbon Schools make this development even more desirable. There are too many extras to list. Don't delay come and see this house today!
Location
State NJ
County Camden
Area Cherry Hill Twp (20409)
Zoning RES
Rooms
Other Rooms Living Room, Dining Room, Primary Bedroom, Bedroom 2, Kitchen, Family Room, Bedroom 1, Laundry
Basement Full, Fully Finished
Interior
Interior Features Primary Bath(s), Butlers Pantry, Ceiling Fan(s), Stall Shower, Kitchen - Eat-In
Hot Water Natural Gas
Heating Gas, Forced Air
Cooling Central A/C
Flooring Fully Carpeted, Vinyl, Tile/Brick
Fireplaces Number 1
Fireplaces Type Brick
Equipment Oven - Self Cleaning, Disposal
Fireplace Y
Appliance Oven - Self Cleaning, Disposal
Heat Source Natural Gas
Laundry Upper Floor
Exterior
Exterior Feature Deck(s), Patio(s), Porch(es)
Utilities Available Cable TV
Amenities Available Swimming Pool, Tennis Courts, Club House
Water Access N
Roof Type Shingle
Accessibility None
Porch Deck(s), Patio(s), Porch(es)
Garage N
Building
Lot Description Front Yard, Rear Yard
Story 3+
Sewer Public Sewer
Water Public
Architectural Style Contemporary
Level or Stories 3+
Additional Building Above Grade
New Construction N
Schools
Elementary Schools Bret Harte
Middle Schools Beck
High Schools Cherry Hill High - East
School District Cherry Hill Township Public Schools
Others
HOA Fee Include Pool(s),Common Area Maintenance,Ext Bldg Maint,Lawn Maintenance,Snow Removal,Trash,Parking Fee,Health Club
Tax ID 09-00520 04-00001-C0102
Ownership Fee Simple
Security Features Security System
Acceptable Financing Conventional, VA, FHA 203(b)
Listing Terms Conventional, VA, FHA 203(b)
Financing Conventional,VA,FHA 203(b)
Read Less Info
Want to know what your home might be worth? Contact us for a FREE valuation!

Our team is ready to help you sell your home for the highest possible price ASAP

Bought with Kristin L Roach • RE/MAX ONE Realty
"My job is to find and attract mastery-based agents to the office, protect the culture, and make sure everyone is happy! "







