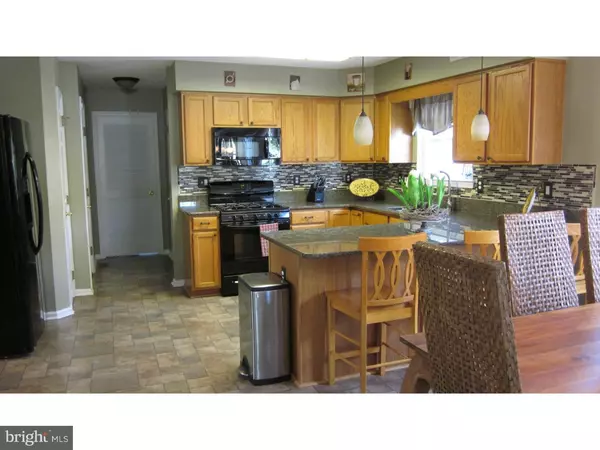$370,000
$382,900
3.4%For more information regarding the value of a property, please contact us for a free consultation.
4 Beds
3 Baths
2,372 SqFt
SOLD DATE : 09/25/2015
Key Details
Sold Price $370,000
Property Type Single Family Home
Sub Type Detached
Listing Status Sold
Purchase Type For Sale
Square Footage 2,372 sqft
Price per Sqft $155
Subdivision Colson Chase
MLS Listing ID 1002660904
Sold Date 09/25/15
Style Colonial
Bedrooms 4
Full Baths 2
Half Baths 1
HOA Fees $20/ann
HOA Y/N Y
Abv Grd Liv Area 2,372
Originating Board TREND
Year Built 2001
Annual Tax Amount $8,350
Tax Year 2014
Lot Size 0.490 Acres
Acres 0.49
Lot Dimensions 0X0
Property Description
WOW! This 4 bedroom, 2 1/2 bath Colonial located in Colson Chase is amazing! Pride of ownership is evident at every turn in this home, from the front curb appeal right through to the backyard oasis with above ground pool. Owners have recently update kitchen and master bath with upgrades to include granite counters, beautiful glass back splash. Other updates include newer carpet, tile, and laminate though out. The master suite has sprawling cathedral ceilings that continues into the nicely appointed master bath. The spacious floor plan includes formal living and dining rooms, large eat in kitchen, generous family room with a gas fireplace.The finished basement add a new dimension to the home which includes a bar, game room, and nice retreat for relaxing, studying, or entertaining. Another plus is public water and public sewer. You'll just have to come see this beauty...make your appointment today!
Location
State NJ
County Gloucester
Area Harrison Twp (20808)
Zoning R2
Rooms
Other Rooms Living Room, Dining Room, Primary Bedroom, Bedroom 2, Bedroom 3, Kitchen, Family Room, Bedroom 1, Laundry, Other, Attic
Basement Full, Fully Finished
Interior
Interior Features Primary Bath(s), Butlers Pantry, Kitchen - Eat-In
Hot Water Natural Gas
Heating Gas, Forced Air
Cooling Central A/C
Flooring Fully Carpeted, Tile/Brick
Fireplaces Number 1
Equipment Oven - Self Cleaning, Disposal, Built-In Microwave
Fireplace Y
Appliance Oven - Self Cleaning, Disposal, Built-In Microwave
Heat Source Natural Gas
Laundry Main Floor
Exterior
Exterior Feature Deck(s)
Garage Garage Door Opener, Oversized
Garage Spaces 4.0
Fence Other
Pool Above Ground
Waterfront N
Water Access N
Roof Type Shingle
Accessibility None
Porch Deck(s)
Parking Type Attached Garage, Other
Attached Garage 2
Total Parking Spaces 4
Garage Y
Building
Story 2
Sewer Public Sewer
Water Public
Architectural Style Colonial
Level or Stories 2
Additional Building Above Grade
New Construction N
Schools
School District Clearview Regional Schools
Others
Tax ID 08-00037 05-00008
Ownership Fee Simple
Read Less Info
Want to know what your home might be worth? Contact us for a FREE valuation!

Our team is ready to help you sell your home for the highest possible price ASAP

Bought with Frank Wible • Connection Realtors

"My job is to find and attract mastery-based agents to the office, protect the culture, and make sure everyone is happy! "







