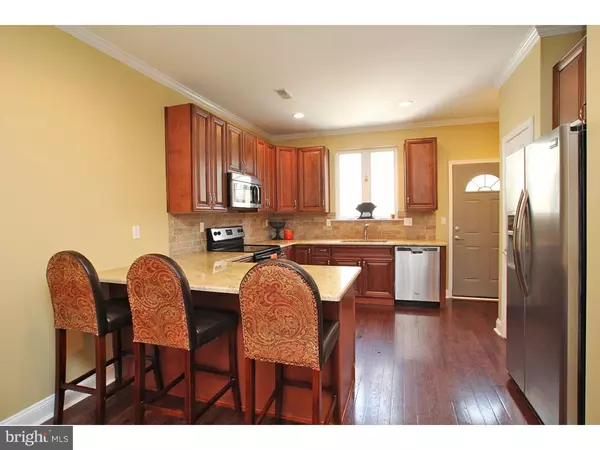$441,000
$447,500
1.5%For more information regarding the value of a property, please contact us for a free consultation.
3 Beds
3 Baths
2,100 SqFt
SOLD DATE : 01/06/2016
Key Details
Sold Price $441,000
Property Type Townhouse
Sub Type Interior Row/Townhouse
Listing Status Sold
Purchase Type For Sale
Square Footage 2,100 sqft
Price per Sqft $210
Subdivision Graduate Hospital
MLS Listing ID 1002683298
Sold Date 01/06/16
Style Traditional
Bedrooms 3
Full Baths 2
Half Baths 1
HOA Y/N N
Abv Grd Liv Area 2,100
Originating Board TREND
Year Built 2010
Annual Tax Amount $297
Tax Year 2015
Lot Size 700 Sqft
Acres 0.02
Lot Dimensions 14X50
Property Description
Just when you'd given up on finding a house above Washington Ave, along comes this bright and spacious Graduate Hospital home with just under five years remaining on the tax abatement. With only one owner and like-new mechanicals and systems, the house provides virtually all the perks of new construction without the hassles or delays of working with a builder--and you can be settled in well before the holidays. Featuring hardwood flooring and recessed lighting throughout, a perfect layout, two outdoor spaces and a number of nice, better-than-builder-grade finishing touches, this property will check off all the must-haves on your list. The first floor's open concept layout creates the perfect flow between the living room, dining area and kitchen with its oversized front window, high ceilings and crown molding. The kitchen features Frigidaire stainless steel appliances, granite countertop with breakfast bar, unique marble subway tile backsplash, a coveted pantry and access to a large patio that feels particularly private since there are no houses behind the fence. The finished basement makes a great media room, playroom or man cave and has a half bath. The second floor offers two equally large, light-filled bedrooms (one currently set up as a home gym), both with large closets, and a hall bathroom appointed in neutral porcelain tile. The third floor is a one-of-a-kind master retreat, with a bedroom that boasts an awesome cathedral-style ceiling, dramatic half-moon bay window and walk-in closet. The master bathroom has a corner whirlpool tub, separate stand-up shower, granite-topped double vanity, pretty travertine tile and custom light fixtures. The third floor hallway leads to the roof deck (no spiral stairs here!) with unobstructed skyline views. Not only is this house a short walk from Rittenhouse Square, it's right around the corner from local faves Sidecar Bar, Ultimo Coffee, Caf Ynez, Kermit's Bake Shoppe and Los Camaradas, and close to green space at Chew Playground and Julian Abele Park.
Location
State PA
County Philadelphia
Area 19146 (19146)
Zoning RSA5
Rooms
Other Rooms Living Room, Primary Bedroom, Bedroom 2, Kitchen, Bedroom 1
Basement Full, Fully Finished
Interior
Interior Features Kitchen - Eat-In
Hot Water Electric
Heating Electric
Cooling Central A/C
Flooring Wood
Fireplace N
Heat Source Electric
Laundry Basement
Exterior
Exterior Feature Roof, Patio(s)
Water Access N
Accessibility None
Porch Roof, Patio(s)
Garage N
Building
Story 3+
Sewer Public Sewer
Water Public
Architectural Style Traditional
Level or Stories 3+
Additional Building Above Grade
New Construction N
Schools
School District The School District Of Philadelphia
Others
Tax ID 301379200
Ownership Fee Simple
Read Less Info
Want to know what your home might be worth? Contact us for a FREE valuation!

Our team is ready to help you sell your home for the highest possible price ASAP

Bought with Jennifer Golden • Coldwell Banker Realty
"My job is to find and attract mastery-based agents to the office, protect the culture, and make sure everyone is happy! "







