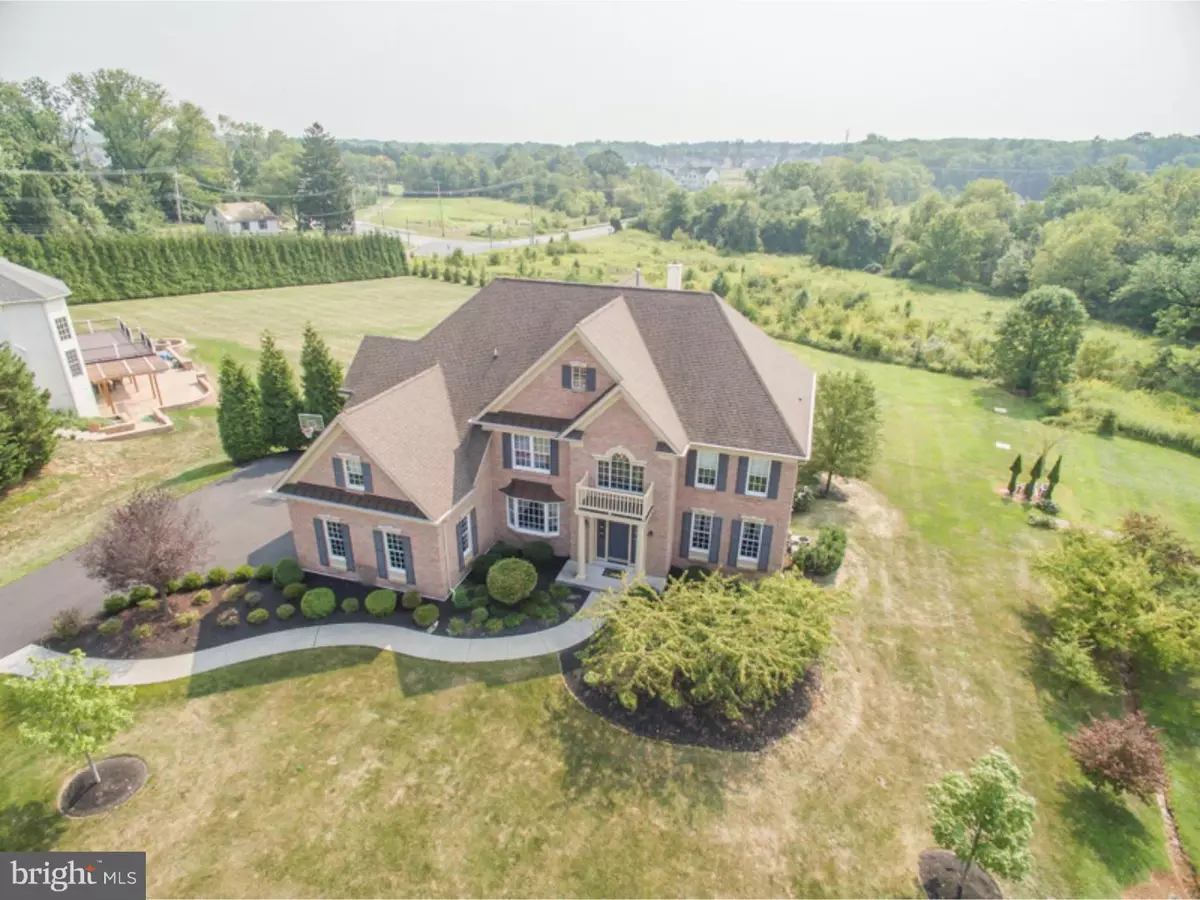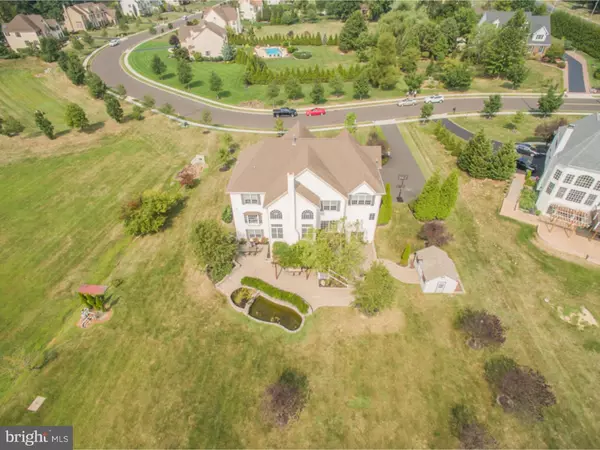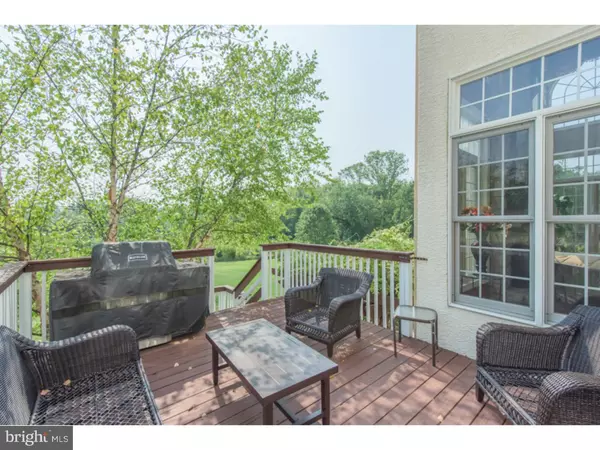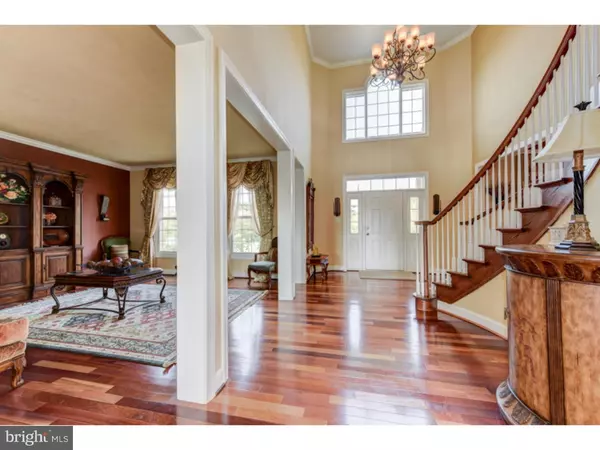$840,000
$869,900
3.4%For more information regarding the value of a property, please contact us for a free consultation.
6 Beds
5 Baths
6,190 SqFt
SOLD DATE : 04/29/2016
Key Details
Sold Price $840,000
Property Type Single Family Home
Sub Type Detached
Listing Status Sold
Purchase Type For Sale
Square Footage 6,190 sqft
Price per Sqft $135
Subdivision Ests At Hidden Pond
MLS Listing ID 1002695262
Sold Date 04/29/16
Style Colonial
Bedrooms 6
Full Baths 4
Half Baths 1
HOA Y/N N
Abv Grd Liv Area 4,190
Originating Board TREND
Year Built 2006
Annual Tax Amount $14,069
Tax Year 2016
Lot Size 1.197 Acres
Acres 1.2
Lot Dimensions 252
Property Description
* Rarely will you find a home for sale on this beautiful cul-de-sac in the "Estates at Hidden Pond", consisting of fifteen custom homes located at Katie Lane & County Line Rd, Horsham Township. A brick front Custom Federal Covington model combines Elegance with Comfort creating a fabulous lifestyle. Having two of the six bedrooms in the lower level walk-out finished basement with hardwood floors, a full bath, kitchen and entertainment room will afford you many levels of options such as In-Law suite, or Au pair quarters, fitness center, office. Enter the dramatic two-story foyer featuring Brazilian Cherry hardwood floors which expand the 1st and 2nd stories. 1st floor has a Grand formal living room, formal dining room, study/office and a very large family room with a stunning two-story stone fireplace, wall of windows and custom window treatments. Kitchen features cherry cabinetry, stainless appliances & granite counter-tops, pantry closet, Custom Island and plenty of windows. Upper level offers an elegant master suite with cathedral ceiling, sitting room, 225 sq ft walk-in closet and an exciting master bathroom. 2nd bedroom is a Princess suite w/full bath, two more spacious bedroom share a full bath. Outside offers a Koi pond & two paver patios for endless hours of enjoyment on a beautiful 1.2 acre lot.
Location
State PA
County Montgomery
Area Horsham Twp (10636)
Zoning R2
Rooms
Other Rooms Living Room, Dining Room, Primary Bedroom, Bedroom 2, Bedroom 3, Kitchen, Family Room, Bedroom 1, In-Law/auPair/Suite, Laundry, Other, Attic
Basement Full, Outside Entrance, Fully Finished
Interior
Interior Features Primary Bath(s), Kitchen - Island, Butlers Pantry, Skylight(s), Ceiling Fan(s), Water Treat System, Wet/Dry Bar, Stall Shower, Kitchen - Eat-In
Hot Water Natural Gas
Heating Gas, Forced Air
Cooling Central A/C
Flooring Wood, Fully Carpeted, Tile/Brick
Fireplaces Number 1
Fireplaces Type Stone
Equipment Built-In Range, Oven - Self Cleaning, Dishwasher, Disposal, Energy Efficient Appliances, Built-In Microwave
Fireplace Y
Window Features Bay/Bow,Energy Efficient
Appliance Built-In Range, Oven - Self Cleaning, Dishwasher, Disposal, Energy Efficient Appliances, Built-In Microwave
Heat Source Natural Gas
Laundry Main Floor
Exterior
Exterior Feature Deck(s), Patio(s)
Parking Features Inside Access, Garage Door Opener, Oversized
Garage Spaces 6.0
Utilities Available Cable TV
Water Access N
Roof Type Pitched,Shingle
Accessibility None
Porch Deck(s), Patio(s)
Attached Garage 3
Total Parking Spaces 6
Garage Y
Building
Lot Description Cul-de-sac, Irregular, Open, Front Yard, Rear Yard, SideYard(s)
Story 2
Foundation Concrete Perimeter
Sewer Public Sewer
Water Public
Architectural Style Colonial
Level or Stories 2
Additional Building Above Grade, Below Grade
Structure Type Cathedral Ceilings,9'+ Ceilings
New Construction N
Schools
Elementary Schools Simmons
Middle Schools Keith Valley
High Schools Hatboro-Horsham
School District Hatboro-Horsham
Others
Senior Community No
Tax ID 36-00-07182-099
Ownership Fee Simple
Security Features Security System
Acceptable Financing Conventional
Listing Terms Conventional
Financing Conventional
Read Less Info
Want to know what your home might be worth? Contact us for a FREE valuation!

Our team is ready to help you sell your home for the highest possible price ASAP

Bought with Michael Tyrrell • Penn American Real Estate
"My job is to find and attract mastery-based agents to the office, protect the culture, and make sure everyone is happy! "







