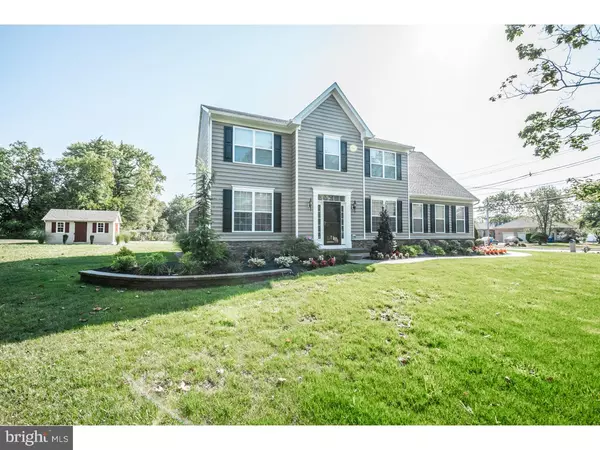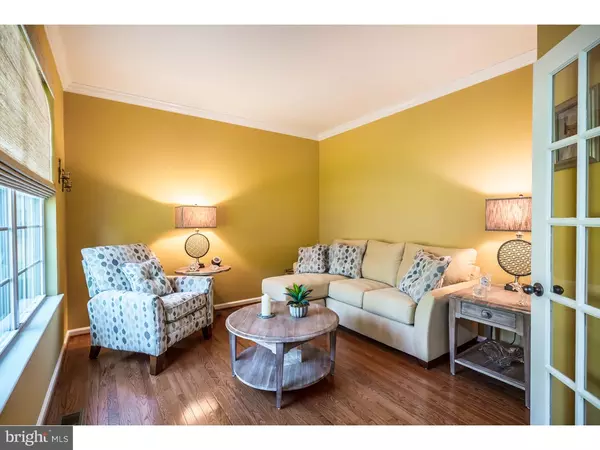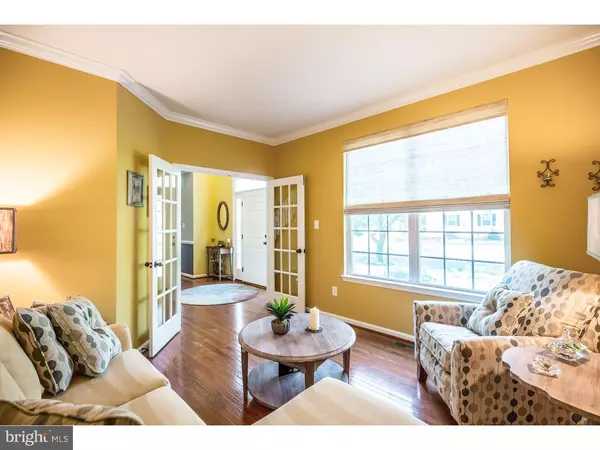$450,000
$455,000
1.1%For more information regarding the value of a property, please contact us for a free consultation.
4 Beds
3 Baths
2,558 SqFt
SOLD DATE : 11/20/2015
Key Details
Sold Price $450,000
Property Type Single Family Home
Sub Type Detached
Listing Status Sold
Purchase Type For Sale
Square Footage 2,558 sqft
Price per Sqft $175
Subdivision Wellington Park
MLS Listing ID 1002693798
Sold Date 11/20/15
Style Traditional
Bedrooms 4
Full Baths 2
Half Baths 1
HOA Y/N N
Abv Grd Liv Area 2,558
Originating Board TREND
Year Built 2012
Annual Tax Amount $12,638
Tax Year 2015
Lot Size 0.409 Acres
Acres 0.41
Lot Dimensions 115X155
Property Description
Ready and waiting for you is this sensational four-bedroom two and a half bath home in Cinnaminson. Truly exceptional in every way. Start with the professionally landscaped yard, with custom lighting package, and stamped concrete walkway leading you into the soaring two story foyer, the outstanding main floor boasts hardwood floors throughout, 9 foot ceilings, crown molding, chair rail, decorator paint colors, and custom window treatments. The over sized kitchen is a chef's delight with granite counter tops, stainless steel appliances ,42 inch cabinets, pantry, center island, and sun lit morning room with sliding glass doors leading out to the back yard and stamped concrete, hand painted patio and custom built 10x16 shed for more storage. Off the kitchen is the inviting family room with gas marble surround fireplace and recessed lighting, perfect for entertaining family and friends. Upstairs you will find the spacious master suite has cathedral ceiling, two extra large walk-in closets,en suite master bath with tile surround soaking tub, separate stall shower, double sinks, and water closet. There are three other ample sized bedrooms with plenty of closet space on this level along with another full bath, and convenient 2nd floor laundry. The home has 90% efficiency gas forced hot air heater, a 13.5 seer central air conditioner, low E glass windows and still has most of it's buyers to 2/10 builder warranty. The home also features an over sized two car garage with epoxy painted flooring. The basement has 8 foot poured concrete walls and is the footprint of the home. The neighborhood and schools speak for themselves, this is a 10 . The property has been superbly maintained with too many upgrades to mention! Schedule your showing today!
Location
State NJ
County Burlington
Area Cinnaminson Twp (20308)
Zoning RES
Rooms
Other Rooms Living Room, Dining Room, Primary Bedroom, Bedroom 2, Bedroom 3, Kitchen, Family Room, Bedroom 1, Other, Attic
Basement Full, Unfinished
Interior
Interior Features Primary Bath(s), Kitchen - Island, Ceiling Fan(s), Sprinkler System, Kitchen - Eat-In
Hot Water Natural Gas
Heating Gas, Forced Air
Cooling Central A/C
Flooring Wood, Fully Carpeted, Tile/Brick
Fireplaces Number 1
Fireplaces Type Marble
Equipment Oven - Self Cleaning, Dishwasher, Disposal, Built-In Microwave
Fireplace Y
Appliance Oven - Self Cleaning, Dishwasher, Disposal, Built-In Microwave
Heat Source Natural Gas
Laundry Upper Floor
Exterior
Exterior Feature Patio(s)
Garage Spaces 4.0
Utilities Available Cable TV
Water Access N
Roof Type Pitched,Shingle
Accessibility None
Porch Patio(s)
Attached Garage 2
Total Parking Spaces 4
Garage Y
Building
Lot Description Corner
Story 2
Foundation Concrete Perimeter
Sewer Public Sewer
Water Public
Architectural Style Traditional
Level or Stories 2
Additional Building Above Grade
Structure Type Cathedral Ceilings,High
New Construction N
Schools
Elementary Schools New Albany
Middle Schools Cinnaminson
High Schools Cinnaminson
School District Cinnaminson Township Public Schools
Others
Tax ID 08-03104-00001
Ownership Fee Simple
Acceptable Financing Conventional, VA, FHA 203(b)
Listing Terms Conventional, VA, FHA 203(b)
Financing Conventional,VA,FHA 203(b)
Read Less Info
Want to know what your home might be worth? Contact us for a FREE valuation!

Our team is ready to help you sell your home for the highest possible price ASAP

Bought with Geraldine Rossman • Weichert Realtors-Cherry Hill
"My job is to find and attract mastery-based agents to the office, protect the culture, and make sure everyone is happy! "







