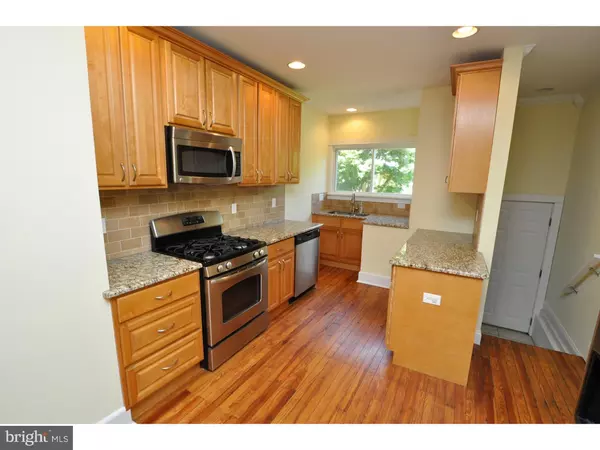$235,000
$239,500
1.9%For more information regarding the value of a property, please contact us for a free consultation.
3 Beds
2 Baths
1,530 SqFt
SOLD DATE : 10/15/2015
Key Details
Sold Price $235,000
Property Type Single Family Home
Sub Type Detached
Listing Status Sold
Purchase Type For Sale
Square Footage 1,530 sqft
Price per Sqft $153
Subdivision Westside
MLS Listing ID 1002703994
Sold Date 10/15/15
Style Bungalow
Bedrooms 3
Full Baths 2
HOA Y/N N
Abv Grd Liv Area 1,530
Originating Board TREND
Year Built 1910
Annual Tax Amount $7,348
Tax Year 2015
Lot Size 4,900 Sqft
Acres 0.11
Lot Dimensions 40X122
Property Description
This charming 3 bedroom, 2 bath home in Haddon Heights has been tastefully updated and just waiting for you to move in. Featuring a spacious front porch for outdoor relaxation and entertaining. As you enter the home you will find an open floor plan, fresh neutral paint colors and refinished original hardwood floors throughout. The living room features 2 ceiling fans and is open to the dining room with chandelier, and recessed lighting. The dining room is open to the beautifully remodeled kitchen with stainless steel appliances, granite counters, 48 inch wood cabinets, recessed lighting, and door to back yard. The hallway with a coat closet and linen closet leads to a full bathroom with tub/shower, vanity with granite counter top and bowl sink. The first floor bedroom with ceiling fan and closet complete the first level. The second level includes 2 additional bedrooms, one with a walk-in closet, and a spacious full bath with soaking tub, tile surround stall shower, and dual vanity with granite counter top. The full basement offers great storage space, washer, dryer, and double utility sink. There is a detached 1-car garage and driveway in the back yard with rear access road. This home is conveniently located close to major highways, shops, restaurants, and the high speed line.
Location
State NJ
County Camden
Area Haddon Heights Boro (20418)
Zoning R
Rooms
Other Rooms Living Room, Dining Room, Primary Bedroom, Bedroom 2, Kitchen, Bedroom 1, Attic
Basement Full, Unfinished
Interior
Interior Features Ceiling Fan(s), Stall Shower
Hot Water Natural Gas
Heating Gas, Baseboard
Cooling Central A/C
Flooring Wood, Fully Carpeted, Tile/Brick
Equipment Built-In Range, Dishwasher, Refrigerator, Disposal, Built-In Microwave
Fireplace N
Window Features Energy Efficient
Appliance Built-In Range, Dishwasher, Refrigerator, Disposal, Built-In Microwave
Heat Source Natural Gas
Laundry Basement
Exterior
Exterior Feature Porch(es)
Garage Spaces 3.0
Utilities Available Cable TV
Water Access N
Roof Type Pitched,Shingle
Accessibility None
Porch Porch(es)
Total Parking Spaces 3
Garage Y
Building
Lot Description Level, Sloping, Front Yard, Rear Yard, SideYard(s)
Story 2
Foundation Brick/Mortar
Sewer Public Sewer
Water Public
Architectural Style Bungalow
Level or Stories 2
Additional Building Above Grade
New Construction N
Schools
School District Haddon Heights Schools
Others
Tax ID 18-00081-00018
Ownership Fee Simple
Read Less Info
Want to know what your home might be worth? Contact us for a FREE valuation!

Our team is ready to help you sell your home for the highest possible price ASAP

Bought with John E Miller • Keller Williams Realty - Washington Township
"My job is to find and attract mastery-based agents to the office, protect the culture, and make sure everyone is happy! "







