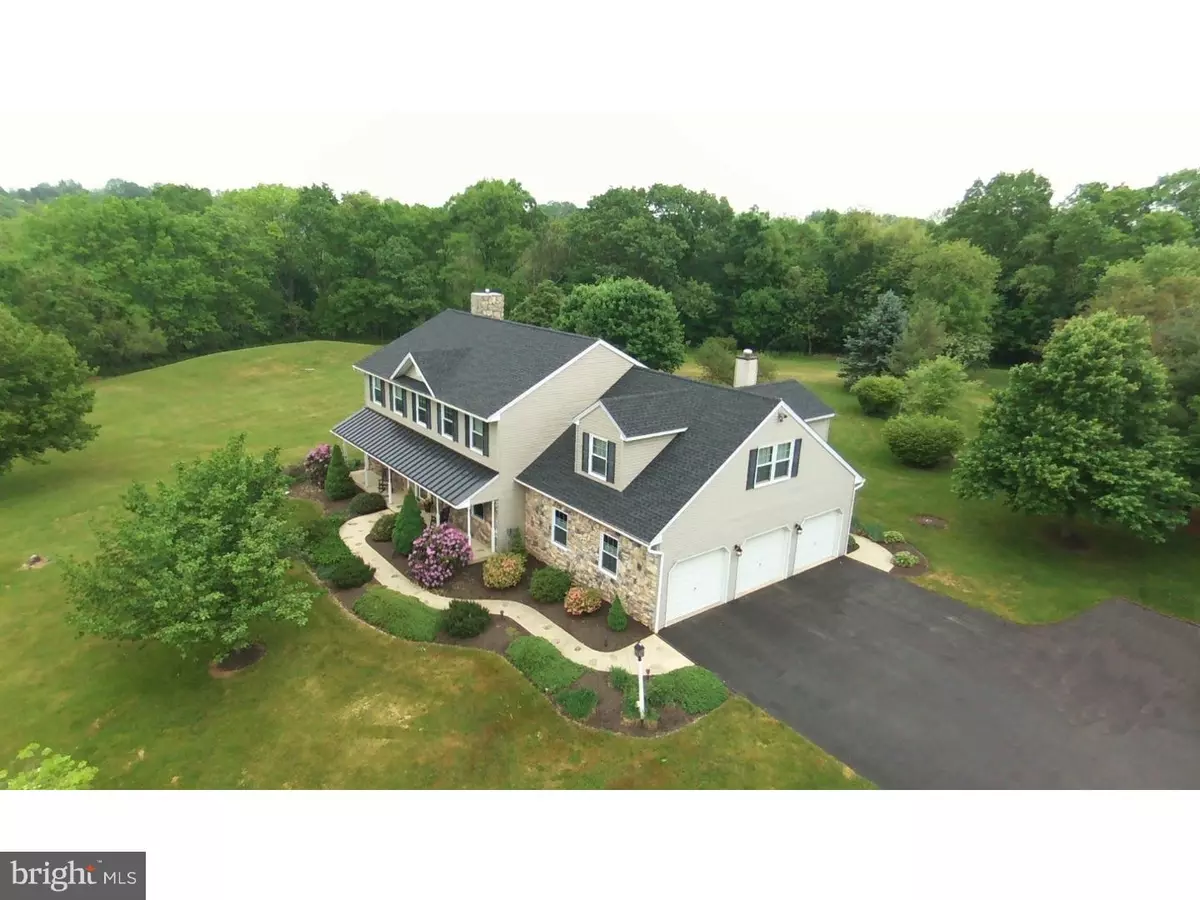$475,000
$475,000
For more information regarding the value of a property, please contact us for a free consultation.
4 Beds
3 Baths
3,057 SqFt
SOLD DATE : 04/20/2016
Key Details
Sold Price $475,000
Property Type Single Family Home
Sub Type Detached
Listing Status Sold
Purchase Type For Sale
Square Footage 3,057 sqft
Price per Sqft $155
Subdivision Salford Knoll
MLS Listing ID 1002707922
Sold Date 04/20/16
Style Colonial
Bedrooms 4
Full Baths 2
Half Baths 1
HOA Y/N N
Abv Grd Liv Area 3,057
Originating Board TREND
Year Built 1994
Annual Tax Amount $8,810
Tax Year 2016
Lot Size 1.837 Acres
Acres 1.84
Lot Dimensions 520
Property Description
Are you looking for a lease with a right to purchase? Make sure you check out the drone video of this custom built home on 1.8 acres located in desirable Harleysville, Lower Salford Township overlooking the historic Heckler Plains Farmstead. This home boasts 4 over sized bedrooms two of which have newer carpet, 2 remodeled full baths upstairs and powder room on main floor. Gathering room with stone propane fireplace and newer Berber carpet leading out to the back patio with large shade trees and spacious back yard. Living room currently used as an office/den or whatever you wish. The kitchen offers hardwood floors, granite counter tops and new soft close drawers, oak cabinetry with adjoining breakfast room and formal dining room both with hardwood floors. All appliances will stay. New Roof in July 2013 along with the front Porch which has a standing seamless metal roof, backup Generator System, New windows in 2010. Home has a 500 gal propane tank which is owned so you can shop for the best price! Convenient to shopping, walking trails, major roads and PA Turnpike just 10 mins away. A short drive to charming towns of Lederach and Skippack. Owners are Licensed PA Realtors.
Location
State PA
County Montgomery
Area Lower Salford Twp (10650)
Zoning R1A
Rooms
Other Rooms Living Room, Dining Room, Primary Bedroom, Bedroom 2, Bedroom 3, Kitchen, Family Room, Bedroom 1, Attic
Basement Full, Unfinished, Outside Entrance
Interior
Interior Features Primary Bath(s), Butlers Pantry, Skylight(s), Ceiling Fan(s), Central Vacuum, Dining Area
Hot Water Propane
Heating Gas, Hot Water, Baseboard
Cooling Central A/C
Flooring Wood, Fully Carpeted, Vinyl, Tile/Brick
Fireplaces Number 1
Fireplaces Type Stone, Gas/Propane
Equipment Dishwasher, Energy Efficient Appliances, Built-In Microwave
Fireplace Y
Window Features Energy Efficient
Appliance Dishwasher, Energy Efficient Appliances, Built-In Microwave
Heat Source Natural Gas
Laundry Main Floor
Exterior
Exterior Feature Patio(s), Porch(es)
Parking Features Inside Access, Garage Door Opener
Garage Spaces 3.0
Utilities Available Cable TV
Water Access N
Roof Type Shingle
Accessibility None
Porch Patio(s), Porch(es)
Attached Garage 3
Total Parking Spaces 3
Garage Y
Building
Lot Description Open, Front Yard, Rear Yard, SideYard(s)
Story 2
Sewer On Site Septic
Water Public
Architectural Style Colonial
Level or Stories 2
Additional Building Above Grade
Structure Type Cathedral Ceilings,High
New Construction N
Schools
Elementary Schools Oak Ridge
School District Souderton Area
Others
Senior Community No
Tax ID 50-00-02762-401
Ownership Fee Simple
Security Features Security System
Acceptable Financing Conventional, VA, Lease Purchase, FHA 203(b)
Listing Terms Conventional, VA, Lease Purchase, FHA 203(b)
Financing Conventional,VA,Lease Purchase,FHA 203(b)
Read Less Info
Want to know what your home might be worth? Contact us for a FREE valuation!

Our team is ready to help you sell your home for the highest possible price ASAP

Bought with Robin S Bowers • Robin S Bowers
"My job is to find and attract mastery-based agents to the office, protect the culture, and make sure everyone is happy! "







