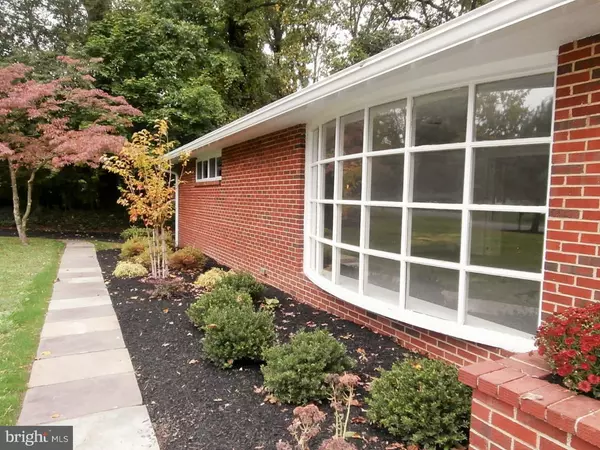$400,000
$419,900
4.7%For more information regarding the value of a property, please contact us for a free consultation.
3 Beds
3 Baths
4,061 SqFt
SOLD DATE : 02/19/2016
Key Details
Sold Price $400,000
Property Type Single Family Home
Sub Type Detached
Listing Status Sold
Purchase Type For Sale
Square Footage 4,061 sqft
Price per Sqft $98
Subdivision West Acres
MLS Listing ID 1002710808
Sold Date 02/19/16
Style Ranch/Rambler
Bedrooms 3
Full Baths 3
HOA Y/N N
Abv Grd Liv Area 2,461
Originating Board TREND
Year Built 1958
Annual Tax Amount $7,691
Tax Year 2015
Lot Size 0.551 Acres
Acres 0.55
Lot Dimensions 120'X200'
Property Description
If you're looking for large room sizes & low maintenance, this home is for you! This all brick home in charming Westover offers 3 brand new full Baths, fresh paint, huge windows plus a Lower Level with sliding glass doors to the park-like rear yard. Enter into a 23' Living Room with a massive window & recessed lighting which opens to a formal Dining Room offering chair railing & large picture window. The Kitchen is light & bright with new appliances! Abundant white cabinetry, neutral countertops, an extra-long island, smooth top cook-top, stainless frig, chair rail & tons of recessed lights. 26' Family Room full of natural hewn beams, chair railing & built-in's surrounding stone-faced wood burning FP. Huge windows in this room provide amazing treed views, bringing in the peaceful nature views of the rear yard. A redwood deck sits high above the rear yard, offering an ideal place to relax or entertain. There are 2 full Baths & 2 spacious Bedrooms on the Main Level. The Main Bedroom boasts a wall of closets, ceiling fan/light fixture, double windows & private Bath which has been completely renovated. A white shaker-style vanity is graced by a granite sink top. Note brushed nickel fixtures, upgraded tile shower surround including glass tile & neutral upgraded tile flooring. The second Bedroom benefits from new neutral carpeting, a wall of built-in cabinetry, a ceiling fan/light fixture & shelving surrounding a picture window. The Hall Bath has just been renovated & has modern wood vanity with granite counter/sink, upgraded tile surrounding a tub/shower combo & neutral tiled floor. 12'x10' Laundry Room has additional white cabinetry, sink, washer/dryer (included) & a door to outside. Walk-out Lower Level provides approx 1,600 sqft of semi-finished living space with sliding glass doors leading to the rear grounds. You'll find freshly painted walls, drop tile ceiling, recessed lighting, multiple full length windows, 3rd Bedroom & 3rd new full Bath with white sink & shower. 3 New Baths, New Windows, New Furnace, New interior/exterior doors, New driveway, New Garage door, New hot water heater, New carpeting, Fresh paint ,New landscaping & front walkway, New Roof & new oversized gutters with gutter guards PLUS a B-Dry water-proof system on Lower Level so you never have to worry about water in the Basement. Westover community is loved by all looking for unique homes in a small friendly community. Not a cookie-cutter neighborhood! Tons of Charm & Character here!
Location
State PA
County Bucks
Area Lower Makefield Twp (10120)
Zoning R2
Rooms
Other Rooms Living Room, Dining Room, Primary Bedroom, Bedroom 2, Kitchen, Family Room, Bedroom 1, Laundry, Other
Basement Full, Unfinished, Outside Entrance, Drainage System
Interior
Interior Features Primary Bath(s), Ceiling Fan(s), Exposed Beams, Stall Shower, Kitchen - Eat-In
Hot Water Natural Gas
Heating Gas, Baseboard
Cooling Central A/C
Flooring Fully Carpeted, Vinyl, Tile/Brick
Fireplaces Number 1
Fireplaces Type Stone
Equipment Cooktop, Oven - Wall, Oven - Double, Oven - Self Cleaning, Dishwasher, Energy Efficient Appliances
Fireplace Y
Window Features Replacement
Appliance Cooktop, Oven - Wall, Oven - Double, Oven - Self Cleaning, Dishwasher, Energy Efficient Appliances
Heat Source Natural Gas
Laundry Main Floor
Exterior
Exterior Feature Deck(s), Patio(s)
Garage Inside Access, Oversized
Garage Spaces 5.0
Waterfront N
Water Access N
Roof Type Pitched,Shingle
Accessibility None
Porch Deck(s), Patio(s)
Parking Type Driveway, Attached Garage, Other
Attached Garage 2
Total Parking Spaces 5
Garage Y
Building
Lot Description Sloping, Trees/Wooded, Front Yard, Rear Yard, SideYard(s)
Story 1
Foundation Concrete Perimeter
Sewer Public Sewer
Water Public
Architectural Style Ranch/Rambler
Level or Stories 1
Additional Building Above Grade, Below Grade
Structure Type 9'+ Ceilings
New Construction N
Schools
Elementary Schools Fallsington
Middle Schools William Penn
High Schools Pennsbury
School District Pennsbury
Others
Pets Allowed Y
Senior Community No
Tax ID 20-043-158
Ownership Fee Simple
Acceptable Financing Conventional, VA, FHA 203(b)
Listing Terms Conventional, VA, FHA 203(b)
Financing Conventional,VA,FHA 203(b)
Pets Description Case by Case Basis
Read Less Info
Want to know what your home might be worth? Contact us for a FREE valuation!

Our team is ready to help you sell your home for the highest possible price ASAP

Bought with Margaret B Mumme • Coldwell Banker Hearthside

"My job is to find and attract mastery-based agents to the office, protect the culture, and make sure everyone is happy! "







