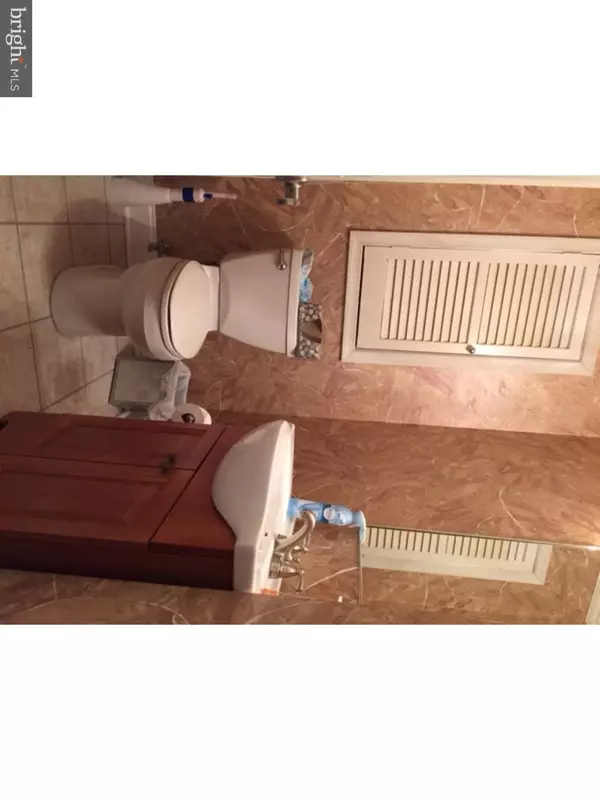$215,000
$215,000
For more information regarding the value of a property, please contact us for a free consultation.
3 Beds
3 Baths
1,498 SqFt
SOLD DATE : 05/02/2016
Key Details
Sold Price $215,000
Property Type Single Family Home
Sub Type Twin/Semi-Detached
Listing Status Sold
Purchase Type For Sale
Square Footage 1,498 sqft
Price per Sqft $143
Subdivision Bustleton
MLS Listing ID 1002746542
Sold Date 05/02/16
Style Traditional
Bedrooms 3
Full Baths 2
Half Baths 1
HOA Y/N N
Abv Grd Liv Area 1,498
Originating Board TREND
Year Built 1972
Annual Tax Amount $2,191
Tax Year 2016
Lot Size 2,900 Sqft
Acres 0.07
Lot Dimensions 29X100
Property Description
Welcome home to this fresh on the market twin in high desired block of Bustleton. Don't worry about street parking here, when you have an attached garage and driveway! Enter up side stairs into your spacious living room. Open floor plan offers you the view right into your dining room and kitchen. Living room has front facing large window, and plush wall to wall carpeting. Going into dining room, neutral warm paint colors throughout are a great canvas for you to make your own. Get excited to enter the heart of the home, the beautiful chef quality, eat-in kitchen! Ceramic tiling, Maple cabinets, granite counter tops, recessed lighting, crown molding? just a few of these amazing features! Bright, cheerful, and warm, sunlight streams through the backyard facing windows. A newly tiled powder room off the dining room then leads off to the basement. Plush, carpeted stairs lead down to separate laundry room, and attached garage. Large garage has enough room for car drive in, handyman area, and storage. Insulated garage door will keep the cold out this coming winter! Tiled hallway leads back to finished large family room. Recessed lighting and large glass block windows gives great light and offers many options for use! Outdoor entrance walks out to your large, covered patio. Fenced in yard offers quiet and privacy with separate shed storage. Back inside, head up to the third floor to find your bedrooms. Master bedroom has front facing windows, and 2 roomy closets. Private master bathroom is original with stall shower. Hall closet with built in shelving offers storage. 2nd and 3rd bedrooms are spacious and offer great storage options. Main original bathroom has skylight and great counter space. This one is easy to show, schedule today, come and see the value! Priced to sell, make an offer!
Location
State PA
County Philadelphia
Area 19115 (19115)
Zoning RSA3
Rooms
Other Rooms Living Room, Dining Room, Primary Bedroom, Bedroom 2, Kitchen, Family Room, Bedroom 1, Laundry
Basement Full, Outside Entrance
Interior
Interior Features Skylight(s), Ceiling Fan(s), Stall Shower, Kitchen - Eat-In
Hot Water Natural Gas
Heating Gas
Cooling Central A/C
Flooring Fully Carpeted, Tile/Brick
Equipment Oven - Double
Fireplace N
Appliance Oven - Double
Heat Source Natural Gas
Laundry Basement
Exterior
Exterior Feature Patio(s)
Garage Spaces 3.0
Fence Other
Waterfront N
Water Access N
Accessibility None
Porch Patio(s)
Parking Type Driveway, Attached Garage
Attached Garage 1
Total Parking Spaces 3
Garage Y
Building
Lot Description Front Yard, Rear Yard, SideYard(s)
Story 2
Sewer Public Sewer
Water Public
Architectural Style Traditional
Level or Stories 2
Additional Building Above Grade
New Construction N
Schools
School District The School District Of Philadelphia
Others
Tax ID 581398527
Ownership Fee Simple
Acceptable Financing Conventional, VA, FHA 203(b)
Listing Terms Conventional, VA, FHA 203(b)
Financing Conventional,VA,FHA 203(b)
Read Less Info
Want to know what your home might be worth? Contact us for a FREE valuation!

Our team is ready to help you sell your home for the highest possible price ASAP

Bought with Robert D McCarthy • RE/MAX Regency Realty

"My job is to find and attract mastery-based agents to the office, protect the culture, and make sure everyone is happy! "







