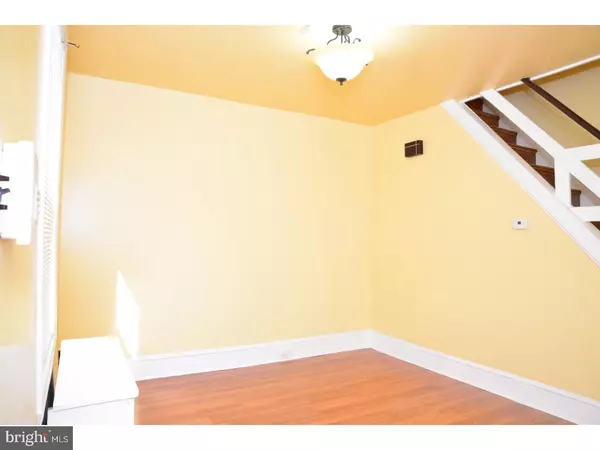$76,500
$75,900
0.8%For more information regarding the value of a property, please contact us for a free consultation.
2 Beds
1 Bath
822 SqFt
SOLD DATE : 09/12/2018
Key Details
Sold Price $76,500
Property Type Townhouse
Sub Type Interior Row/Townhouse
Listing Status Sold
Purchase Type For Sale
Square Footage 822 sqft
Price per Sqft $93
Subdivision Wynnefield
MLS Listing ID 1000149194
Sold Date 09/12/18
Style Straight Thru
Bedrooms 2
Full Baths 1
HOA Y/N N
Abv Grd Liv Area 822
Originating Board TREND
Year Built 1926
Annual Tax Amount $389
Tax Year 2018
Lot Size 660 Sqft
Acres 0.02
Lot Dimensions 15X45
Property Description
There's grant money available! As you arrive to tour your new home with excitement you'll never guess what's in store for you. So, are you ready to be blown away in amazement? The natural stone facade is just one of many things that will grab your attention and make you notice this lovely home. Once, you enter the house you will be taken back by richly painted walls, custom light fixtures and ceiling medallions in the living and dining room, along with the brand new hardwood flooring. Continuing on the main level you will discover the kitchen that is calling all chefs to prepare their favorite dishes. The Stainless Steel Hood & 5 Burner Frigidaire gas stove are just waiting for your kitchen capers and creations and the custom tile backsplash and ceramic flooring allows for an easy cleanup. As you tour the upstairs you will be greeted by 2 spacious bedrooms with closets, along with those same hardwood floors and brand new ceiling fans. Down the hallway, the bathroom has custom tile and backsplash through-out along with a new light fixture. The laundry room is located in the partially finished basement. As you exit the rear of the property you will notice the completely enclosed backyard ready for those firepits, parties, or candlelight dinners under the stars. Can you visualize yourself calling this house home? If so you can make that dream come true reach out to Jae' today
Location
State PA
County Philadelphia
Area 19131 (19131)
Zoning RM1
Rooms
Other Rooms Living Room, Dining Room, Primary Bedroom, Kitchen, Bedroom 1, Attic
Basement Partial
Interior
Interior Features Ceiling Fan(s)
Hot Water Natural Gas
Heating Gas, Radiant
Cooling None
Flooring Wood
Fireplace N
Window Features Energy Efficient
Heat Source Natural Gas
Laundry Basement
Exterior
Waterfront N
Water Access N
Roof Type Flat
Accessibility None
Parking Type On Street
Garage N
Building
Story 2
Foundation Stone
Sewer Public Sewer
Water Public
Architectural Style Straight Thru
Level or Stories 2
Additional Building Above Grade
New Construction N
Schools
Elementary Schools Edward Heston School
High Schools Overbrook
School District The School District Of Philadelphia
Others
Senior Community No
Tax ID 442239200
Ownership Fee Simple
Security Features Security System
Acceptable Financing Conventional, VA, FHA 203(b)
Listing Terms Conventional, VA, FHA 203(b)
Financing Conventional,VA,FHA 203(b)
Read Less Info
Want to know what your home might be worth? Contact us for a FREE valuation!

Our team is ready to help you sell your home for the highest possible price ASAP

Bought with Ferris M Griffin • Keller Williams Realty Group

"My job is to find and attract mastery-based agents to the office, protect the culture, and make sure everyone is happy! "







