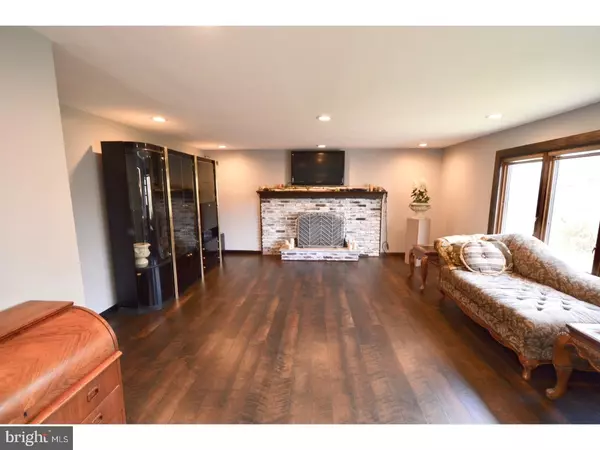$315,000
$325,000
3.1%For more information regarding the value of a property, please contact us for a free consultation.
4 Beds
3 Baths
2,994 SqFt
SOLD DATE : 09/12/2018
Key Details
Sold Price $315,000
Property Type Single Family Home
Sub Type Detached
Listing Status Sold
Purchase Type For Sale
Square Footage 2,994 sqft
Price per Sqft $105
Subdivision Kressonshire
MLS Listing ID 1000383574
Sold Date 09/12/18
Style Colonial
Bedrooms 4
Full Baths 2
Half Baths 1
HOA Y/N N
Abv Grd Liv Area 2,994
Originating Board TREND
Year Built 1972
Annual Tax Amount $11,346
Tax Year 2017
Lot Size 10,000 Sqft
Acres 0.23
Lot Dimensions 80X125
Property Description
Location, location, location! In the heart of Kressonshire, a desirable Cherry Hill east neighborhood, this 4 bedroom, 3 bathroom home is perfect for a growing family. Out front, there is a large front lawn, double front doors and a two car garage. As you enter the home, you will notice an open floor plan with beautiful bay windows and lots of natural light. The eat-in kitchen features stainless steel appliances, ceramic tile floor and a spacious island perfect for food prep. The half bath downstairs has been beautifully updated. The dining room and living room have hardwood floors and a large wide open space perfect for hosting dinner parties with family and friends. The recently remodeled family room is freshly painted with new flooring, recessed lighting, newer windows and a brick fireplace that really makes this house feel like a home. The second floor features hardwood flooring throughout with new interior doors giving it a fresh look. If you are looking for a large spacious master bedroom, this is the house for you! The master has its own sitting area, large walk in closet and en-suite master bath. All bedrooms upstairs have ample closets offering additional storage space. This area of the neighborhood has two playgrounds, two swim clubs and two elementary schools all within walking distance. This home has THE perfect location. Schedule your private showing today!
Location
State NJ
County Camden
Area Cherry Hill Twp (20409)
Zoning RES
Rooms
Other Rooms Living Room, Dining Room, Primary Bedroom, Bedroom 2, Bedroom 3, Kitchen, Family Room, Bedroom 1, Laundry
Basement Full, Unfinished
Interior
Interior Features Primary Bath(s), Butlers Pantry, Ceiling Fan(s), Kitchen - Eat-In
Hot Water Natural Gas
Heating Gas, Forced Air
Cooling Central A/C
Flooring Wood, Tile/Brick
Fireplaces Number 1
Fireplaces Type Brick
Equipment Dishwasher
Fireplace Y
Window Features Bay/Bow
Appliance Dishwasher
Heat Source Natural Gas
Laundry Main Floor
Exterior
Exterior Feature Patio(s), Porch(es)
Garage Spaces 5.0
Water Access N
Roof Type Pitched,Shingle
Accessibility None
Porch Patio(s), Porch(es)
Attached Garage 2
Total Parking Spaces 5
Garage Y
Building
Lot Description Level, Front Yard, Rear Yard
Story 2
Sewer Public Sewer
Water Public
Architectural Style Colonial
Level or Stories 2
Additional Building Above Grade
New Construction N
Schools
School District Cherry Hill Township Public Schools
Others
Senior Community No
Tax ID 09-00434 14-00005
Ownership Fee Simple
Read Less Info
Want to know what your home might be worth? Contact us for a FREE valuation!

Our team is ready to help you sell your home for the highest possible price ASAP

Bought with Linda Burke • RE/MAX ONE Realty-Moorestown
"My job is to find and attract mastery-based agents to the office, protect the culture, and make sure everyone is happy! "







