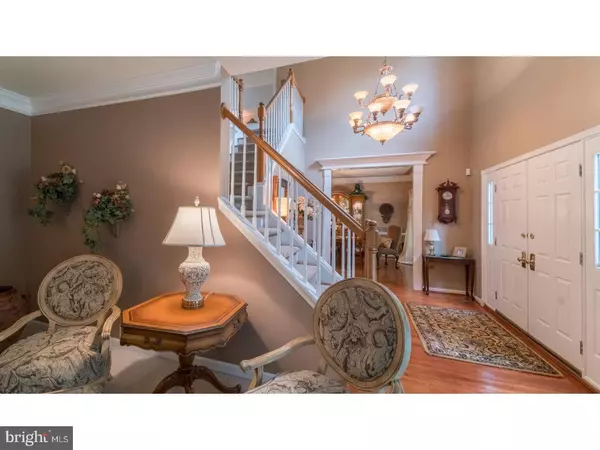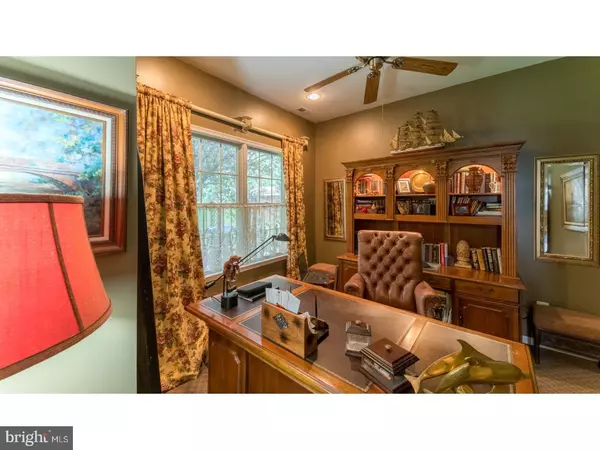$560,000
$565,000
0.9%For more information regarding the value of a property, please contact us for a free consultation.
4 Beds
3 Baths
3,259 SqFt
SOLD DATE : 09/27/2018
Key Details
Sold Price $560,000
Property Type Single Family Home
Sub Type Detached
Listing Status Sold
Purchase Type For Sale
Square Footage 3,259 sqft
Price per Sqft $171
Subdivision Jamison Hunt
MLS Listing ID 1001953202
Sold Date 09/27/18
Style Colonial
Bedrooms 4
Full Baths 2
Half Baths 1
HOA Y/N N
Abv Grd Liv Area 3,259
Originating Board TREND
Year Built 1995
Annual Tax Amount $9,684
Tax Year 2018
Lot Size 0.527 Acres
Acres 0.53
Lot Dimensions 89X161
Property Description
Welcome to 2518 Candytuft, a meticulously maintained brick-front, center hall Colonial. The traditional layout welcomes you with large formal living room to the left and enviable dining room to the right - each with crown moulding, beautifully placed windows and gorgeous hardwood floors in hall and dining room. As you travel through the two-story center hall, you will find yourself in a magnificent eat-in-kitchen with granite countertops, rich generous center island, and lovely light fixtures. The FR with classic brick fire place is contiguous with the kitchen and offers large floor to ceiling windows that welcome plenty of natural light and views of the impeccably landscaped side and rear yard. Through the kitchen, you will find a bright and airy sun room that leads out to the rear deck that is ideal for relaxing or entertaining. Office, laundry, powder room and access to the basement complete the first floor. Upstairs, the master suite provides great closet space and bathroom with two vanities and whirlpool tub, continue down the hall and you will find three additional bedrooms of generous size and large hall bath. The quality and condition of this home cannot be overstated - the pride in ownership is obvious! Schedule your showing today - this property is sure to go quickly!
Location
State PA
County Bucks
Area Warwick Twp (10151)
Zoning RA
Rooms
Other Rooms Living Room, Dining Room, Primary Bedroom, Bedroom 2, Bedroom 3, Kitchen, Family Room, Bedroom 1, Other
Basement Full
Interior
Interior Features Primary Bath(s), Kitchen - Island, Butlers Pantry, Ceiling Fan(s), Wet/Dry Bar, Kitchen - Eat-In
Hot Water Natural Gas, Electric
Heating Gas, Electric, Forced Air
Cooling Central A/C
Flooring Wood, Fully Carpeted, Tile/Brick
Fireplaces Number 1
Fireplaces Type Stone
Equipment Oven - Wall, Dishwasher, Refrigerator, Built-In Microwave
Fireplace Y
Window Features Bay/Bow
Appliance Oven - Wall, Dishwasher, Refrigerator, Built-In Microwave
Heat Source Natural Gas, Electric
Laundry Main Floor
Exterior
Exterior Feature Deck(s)
Garage Garage Door Opener
Garage Spaces 2.0
Waterfront N
Water Access N
Accessibility None
Porch Deck(s)
Parking Type Driveway, Other
Total Parking Spaces 2
Garage N
Building
Story 2
Sewer Public Sewer
Water Public
Architectural Style Colonial
Level or Stories 2
Additional Building Above Grade
Structure Type 9'+ Ceilings
New Construction N
Schools
High Schools Central Bucks High School East
School District Central Bucks
Others
Senior Community No
Tax ID 51-006-128
Ownership Fee Simple
Security Features Security System
Acceptable Financing Conventional, VA, FHA 203(b), USDA
Listing Terms Conventional, VA, FHA 203(b), USDA
Financing Conventional,VA,FHA 203(b),USDA
Read Less Info
Want to know what your home might be worth? Contact us for a FREE valuation!

Our team is ready to help you sell your home for the highest possible price ASAP

Bought with Vicki L Pantano • Keller Williams Real Estate-Doylestown

"My job is to find and attract mastery-based agents to the office, protect the culture, and make sure everyone is happy! "







