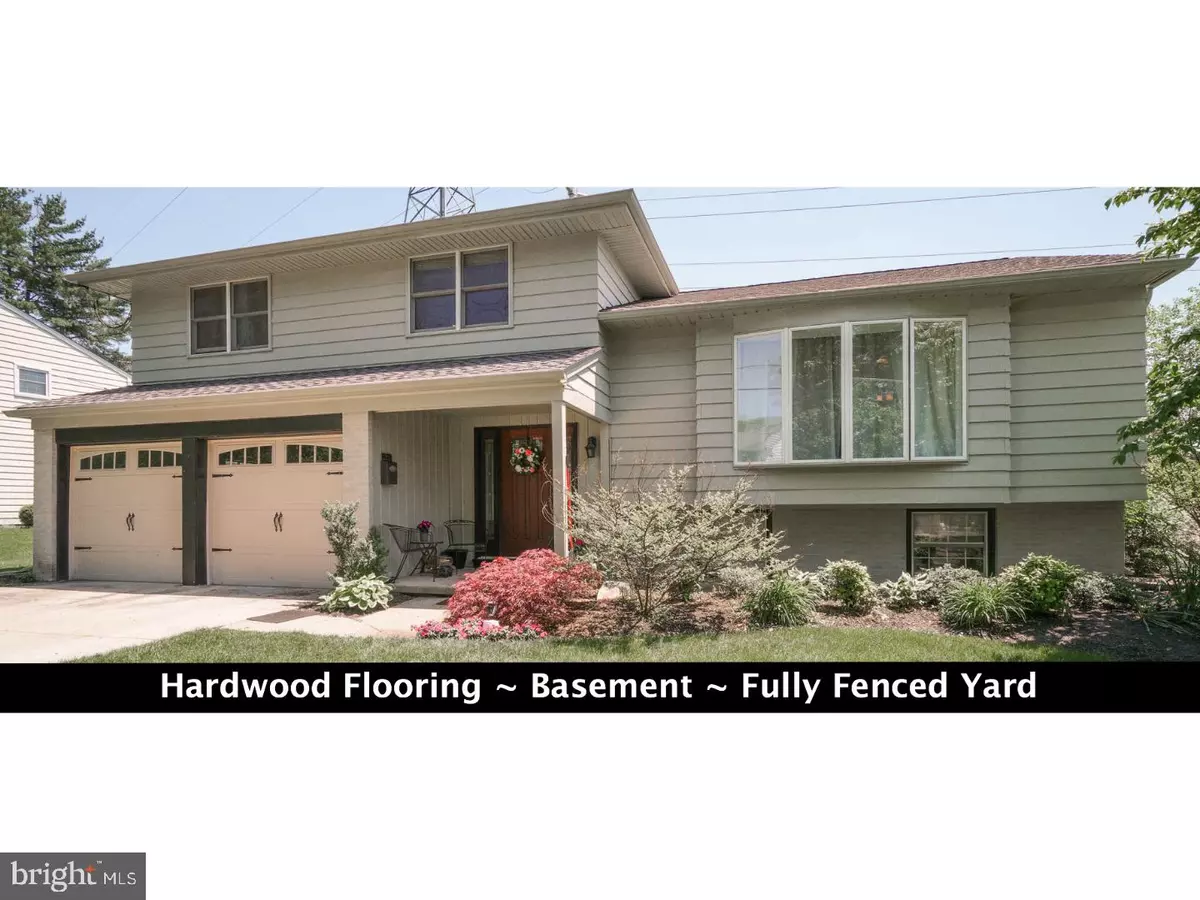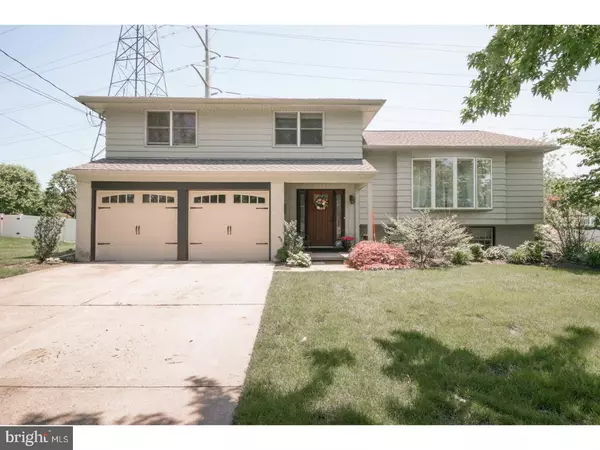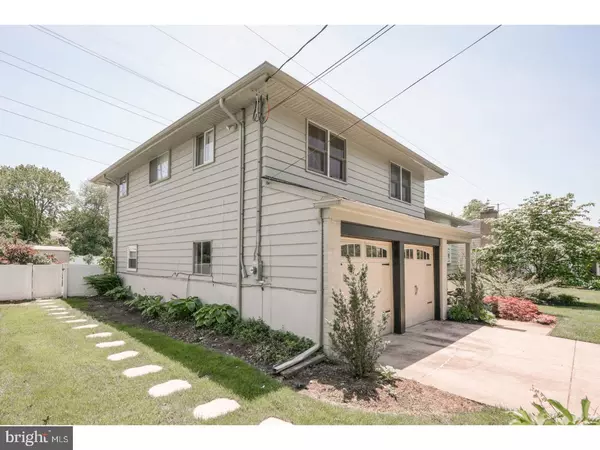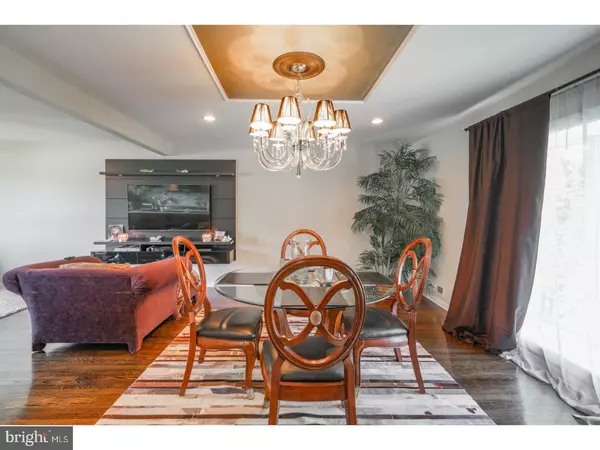$280,000
$295,000
5.1%For more information regarding the value of a property, please contact us for a free consultation.
4 Beds
3 Baths
2,597 SqFt
SOLD DATE : 09/28/2018
Key Details
Sold Price $280,000
Property Type Single Family Home
Sub Type Detached
Listing Status Sold
Purchase Type For Sale
Square Footage 2,597 sqft
Price per Sqft $107
Subdivision Birchwood
MLS Listing ID 1001491490
Sold Date 09/28/18
Style Traditional,Split Level
Bedrooms 4
Full Baths 2
Half Baths 1
HOA Y/N N
Abv Grd Liv Area 2,069
Originating Board TREND
Year Built 1960
Annual Tax Amount $7,551
Tax Year 2017
Lot Size 0.362 Acres
Acres 0.36
Lot Dimensions 90X175
Property Description
Beautifully Updated Home in the Desirable Birchwood Neighborhood of Cinnaminson. Greeted by a Charming Covered Porch, Enter into the Large Emperador Marble & Porcelain Tiled Foyer with Crown Molding Detail and Notice the Bright, Open Feeling. The Open Concept Main Level Features Gorgeous Ebonywood Stained Hardwood Flooring, Beautiful Crystal & Recessed Lighting with Modern Ceiling Fan. Sunlight Fills this Open Space from the Huge, Floor to Ceiling Front Bay Window and Two Rear Oversized Windows. The Remodeled Eat In Kitchen has Ample Storage Provided by Elegant Dark Cabinetry with Modern Detail. The Massive Quartz Countertop With Seating Contains a Drop In Electric Range and Drop Down Stainless Steel & Glass Hood. Gorgeous Mosaic Tile Adorn the Rear Wall. A Full Appliance Package to Include: a Side by Side Refrigerator, Stainless Steel Dishwasher, Convection/ Conventional Wall Oven and Built In Microwave. The Dining and Living Room are Interchangeable for What Fits the Homeowners Needs! The Hardwood Flooring is Continued in the Upper Level. The Spacious Master Suite with Chandelier Lighting has Large Newly Installed California Closet Organized Shelving. The Master Bathroom Offers a Large Mahogany with Black Granite Top Vanity, a Glass Walk In Shower Stall, Bluetooth Exhaust Fan, Modern Chrome Fixtures and Marble Tiling Throughout. There are 3 Additional Large Bedrooms with Nicely Sized Closets and a Luxurious Full Bathroom with Vaulted Ceiling, Sky Light, Modern Chrome Fixtures, a Jacuzzi Tub, Crisp White Modern Vanity and Marble Tile Throughout. The Lower Level Family Room is the Perfect Area for Additional Entertaining. Plenty of Natural Light Shining Through the Multiple Windows, Recessed Lighting, Large Storage Closet and Half Bathroom with Mosaic Floor to Ceiling Tiling. The Basement is Ready to be Finished with Laundry Area and a Separate Storage Room (12x9), Perfect for a Home Gym, Office or Pool Table! Sump Pump Installed 2018. The Massive Backyard is Completely Fenced with White Vinyl Fencing Installed 2015 ready for Hosting Parties and Families to Enjoy. Relax on the Large Paved Patio with Built In Fire Pit. This Property has Plenty of Lush Green Lawn and Beautiful Landscaping. Keep Your Cars Warm Year Round in the 2 Car Garage with Electronic Openers and Indoor Access. Conveniently Located Near Popular Shopping and Dining Attractions with Easy Access to Major Roadways.
Location
State NJ
County Burlington
Area Cinnaminson Twp (20308)
Zoning RES
Rooms
Other Rooms Living Room, Dining Room, Primary Bedroom, Bedroom 2, Bedroom 3, Kitchen, Family Room, Bedroom 1, Other, Attic
Basement Partial, Unfinished
Interior
Interior Features Primary Bath(s), Kitchen - Island, Butlers Pantry, Ceiling Fan(s), Stall Shower, Dining Area
Hot Water Natural Gas
Heating Gas, Forced Air
Cooling Central A/C
Flooring Wood, Tile/Brick
Equipment Oven - Wall, Oven - Self Cleaning, Dishwasher, Refrigerator, Disposal, Energy Efficient Appliances, Built-In Microwave
Fireplace N
Appliance Oven - Wall, Oven - Self Cleaning, Dishwasher, Refrigerator, Disposal, Energy Efficient Appliances, Built-In Microwave
Heat Source Natural Gas
Laundry Basement
Exterior
Exterior Feature Patio(s), Porch(es)
Parking Features Inside Access, Garage Door Opener
Garage Spaces 5.0
Fence Other
Utilities Available Cable TV
Water Access N
Accessibility None
Porch Patio(s), Porch(es)
Attached Garage 2
Total Parking Spaces 5
Garage Y
Building
Lot Description Front Yard, Rear Yard, SideYard(s)
Story Other
Sewer Public Sewer
Water Public
Architectural Style Traditional, Split Level
Level or Stories Other
Additional Building Above Grade, Below Grade
New Construction N
Schools
School District Cinnaminson Township Public Schools
Others
Senior Community No
Tax ID 08-02103-00024
Ownership Fee Simple
Acceptable Financing Conventional, VA, FHA 203(b)
Listing Terms Conventional, VA, FHA 203(b)
Financing Conventional,VA,FHA 203(b)
Read Less Info
Want to know what your home might be worth? Contact us for a FREE valuation!

Our team is ready to help you sell your home for the highest possible price ASAP

Bought with Tron H Lam • Mercury Real Estate Group
"My job is to find and attract mastery-based agents to the office, protect the culture, and make sure everyone is happy! "







