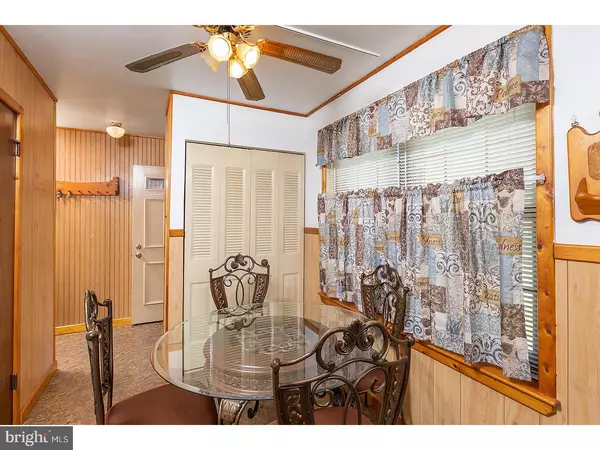$78,000
$75,000
4.0%For more information regarding the value of a property, please contact us for a free consultation.
2 Beds
1 Bath
1,014 SqFt
SOLD DATE : 09/28/2018
Key Details
Sold Price $78,000
Property Type Townhouse
Sub Type Interior Row/Townhouse
Listing Status Sold
Purchase Type For Sale
Square Footage 1,014 sqft
Price per Sqft $76
Subdivision Revere Run
MLS Listing ID 1002109768
Sold Date 09/28/18
Style Cape Cod
Bedrooms 2
Full Baths 1
HOA Y/N N
Abv Grd Liv Area 1,014
Originating Board TREND
Year Built 1978
Annual Tax Amount $3,856
Tax Year 2017
Lot Size 9,986 Sqft
Acres 0.23
Lot Dimensions 35X179X123X126
Property Description
Why rent when you can buy for less? Great opportunity in Sicklerville with this expandable end unit Cape Cod style home. The main living level offers a fully equipped kitchen, including Refrigerator, Range and Dishwasher, the kitchen offers plenty of cabinets, counter space, a ceiling fan, and room for breakfast nook table. The combination Formal Dining Room & Formal Living Room sits off the kitchen (currently used as one Great Room), and offers sliding glass door access to the almost acre, fenced-in back yard with a large patio area (17'x10'). Back inside, this main level continues with a Laundry Room, a full bathroom, multiple closets, and 2 generously sized bedrooms. The 2nd level is currently unfinished attic space, but the two dormers in place offer plenty of room for at least 2 more bedrooms (approximately 17x15 & 14x13), and/or a bathroom, Den / Home Office, or whatever YOU want in your new home!
Location
State NJ
County Camden
Area Gloucester Twp (20415)
Zoning RES
Rooms
Other Rooms Living Room, Dining Room, Primary Bedroom, Kitchen, Bedroom 1, Laundry
Interior
Interior Features Kitchen - Eat-In
Hot Water Electric
Heating Electric
Cooling Central A/C
Fireplace N
Heat Source Electric
Laundry Main Floor
Exterior
Water Access N
Accessibility None
Garage N
Building
Story 1
Sewer Public Sewer
Water Public
Architectural Style Cape Cod
Level or Stories 1
Additional Building Above Grade
New Construction N
Schools
High Schools Timber Creek
School District Black Horse Pike Regional Schools
Others
Senior Community No
Tax ID 15-16605-00014
Ownership Fee Simple
Read Less Info
Want to know what your home might be worth? Contact us for a FREE valuation!

Our team is ready to help you sell your home for the highest possible price ASAP

Bought with Thomas P. Duffy • Keller Williams Realty - Washington Township
"My job is to find and attract mastery-based agents to the office, protect the culture, and make sure everyone is happy! "







