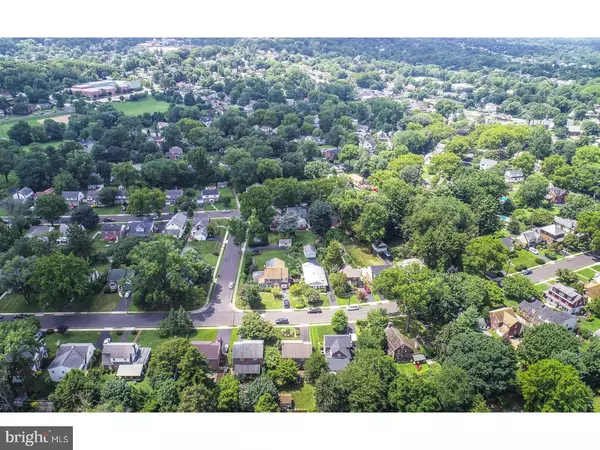$383,000
$383,000
For more information regarding the value of a property, please contact us for a free consultation.
3 Beds
2 Baths
2,219 SqFt
SOLD DATE : 09/28/2018
Key Details
Sold Price $383,000
Property Type Single Family Home
Sub Type Detached
Listing Status Sold
Purchase Type For Sale
Square Footage 2,219 sqft
Price per Sqft $172
Subdivision Overlook Hills
MLS Listing ID 1002149368
Sold Date 09/28/18
Style Colonial
Bedrooms 3
Full Baths 2
HOA Y/N N
Abv Grd Liv Area 2,219
Originating Board TREND
Year Built 1941
Annual Tax Amount $5,341
Tax Year 2018
Lot Size 6,325 Sqft
Acres 0.15
Lot Dimensions 50
Property Description
Fantastic, Completely Updated Brick Colonial in The Heart of Abington, Just Move Right In! Close to Major Highways, Public Transportation, Fine Dining & Great Shopping; The Entire Home Has Been Remodeled in the Last 5 Years, and Since 2005 the Roof, Windows, Siding, Gutters, Heater Hot Water HTR, Radiator Covers, Attic Insulations, Chimney Cap Were Replaced and a Dehumidifier Was Installed; Exterior is Pristine, Beautifully Landscaped, with Walkway Leading to Front Door; Completely Fenced (6Ft) Private Backyard is a Stunning Getaway with Verdant Garden, Lovely Maintenance Free Trex Deck w/Vinyl Railing & LED Lights in Posts & Steps Which is Great for Relaxing and Entertaining and also a Large Shed w/Lighting Inside & Out is Perfect For Storage; Enter Into Home to Random Width Hand Scraped Hickory Hard Wood Floors Throughout Entire First Floor; Remodeled Living Room w/Custom Built-ins w/Granite Tops, New Stone Surround Gas Fireplace, Recessed Lighting and Bay Window; Remodeled open Kitchen/Dining Room w/Custom Diamond Cabinets, Quartz Counters, Prep Island, SS Appliances, 5 Burner Double Oven Gas Stove w/Convection, a Convection Microwave and Stone/Glass Backsplash; First Floor Office/Bedroom w/Picture Window; Newer First Floor Full Bath w/Tile Floor & Shower; 2nd Floor Features Hardwood Floors Thru Out & Loads of Closet Space; Master BR w/3 Closets & Plantation Shutters; Other Bedrooms Are a Good Size; Pull Down Attic w/Ridge Vent, New Attic Fan; Hall Bath Completely Updated w/Tile on Full Wall w/Stainless Accent & Tile Floors; Lower Level, Newly Finished Insulated Basement, w/Vinyl Plank Flooring, New Windows, Custom Built-in Shelves, Recessed Lighting, Basement Dry System, Sump Pump, and 2nd Refrigerator in Utility Closet; Custom Window Treatments Throughout; This Home Will Not Last!!! Certified Pre-Owned Home Has Been Pre-Inspected, Report Available in MLS Downloads, See What Repairs Have Been Made!
Location
State PA
County Montgomery
Area Abington Twp (10630)
Zoning T
Rooms
Other Rooms Living Room, Dining Room, Primary Bedroom, Bedroom 2, Kitchen, Family Room, Bedroom 1, Laundry, Other, Attic
Basement Full, Fully Finished
Interior
Interior Features Butlers Pantry, Ceiling Fan(s), Stall Shower, Kitchen - Eat-In
Hot Water Natural Gas
Heating Gas, Hot Water
Cooling Central A/C
Flooring Wood, Fully Carpeted, Tile/Brick
Fireplaces Number 1
Fireplaces Type Marble
Equipment Built-In Range, Oven - Double, Oven - Self Cleaning, Dishwasher, Refrigerator, Disposal, Built-In Microwave
Fireplace Y
Window Features Bay/Bow
Appliance Built-In Range, Oven - Double, Oven - Self Cleaning, Dishwasher, Refrigerator, Disposal, Built-In Microwave
Heat Source Natural Gas
Laundry Main Floor
Exterior
Exterior Feature Deck(s)
Garage Spaces 2.0
Fence Other
Utilities Available Cable TV
Water Access N
Roof Type Pitched,Shingle
Accessibility None
Porch Deck(s)
Total Parking Spaces 2
Garage N
Building
Lot Description Level, Front Yard, Rear Yard, SideYard(s)
Story 2
Foundation Concrete Perimeter
Sewer Public Sewer
Water Public
Architectural Style Colonial
Level or Stories 2
Additional Building Above Grade
New Construction N
Schools
Elementary Schools Overlook
Middle Schools Abington Junior
High Schools Abington Senior
School District Abington
Others
Senior Community No
Tax ID 30-00-41668-008
Ownership Fee Simple
Acceptable Financing Conventional, VA, FHA 203(b)
Listing Terms Conventional, VA, FHA 203(b)
Financing Conventional,VA,FHA 203(b)
Read Less Info
Want to know what your home might be worth? Contact us for a FREE valuation!

Our team is ready to help you sell your home for the highest possible price ASAP

Bought with Jania C Daniels • HomeSmart Realty Advisors
"My job is to find and attract mastery-based agents to the office, protect the culture, and make sure everyone is happy! "







