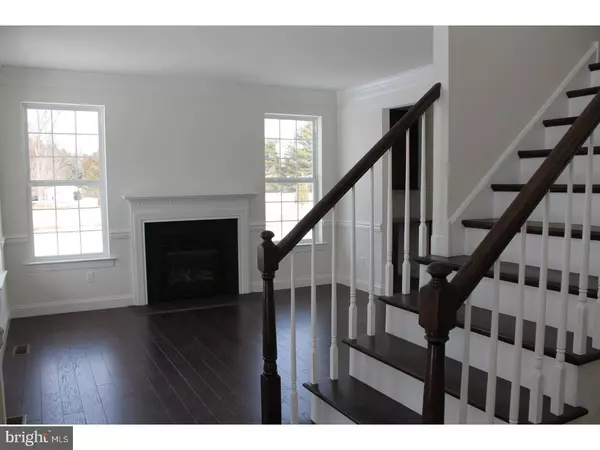$590,000
$628,900
6.2%For more information regarding the value of a property, please contact us for a free consultation.
4 Beds
4 Baths
3,000 SqFt
SOLD DATE : 09/30/2018
Key Details
Sold Price $590,000
Property Type Single Family Home
Sub Type Detached
Listing Status Sold
Purchase Type For Sale
Square Footage 3,000 sqft
Price per Sqft $196
Subdivision Sycamore Estates
MLS Listing ID 1001315374
Sold Date 09/30/18
Style Colonial
Bedrooms 4
Full Baths 3
Half Baths 1
HOA Y/N N
Abv Grd Liv Area 3,000
Originating Board TREND
Year Built 2017
Annual Tax Amount $2,715
Tax Year 2018
Lot Size 2.400 Acres
Acres 2.4
Property Description
This home is move-in ready with more than $60,000 in builder incentives included. The Hamilton model, considered Rotelle's most classic model, encompasses characteristics that have withstood the test of time. It offers a multitude of timeless features including a natural stone front that blends with the tranquil country setting, an elegant two-story foyer, study, formal dining and living rooms as well as a large, gourmet kitchen with separate breakfast room that opens to a large family room. The kitchen has beautifully crafted raised panel Century Kitchens cabinetry, spacious 42" cabinets, granite counters with a single bowl stainless steel sink with a Kohler faucet. The GE appliance package includes a self cleaning wall oven, space maker microwave over a 4-burner gas cook top and stainless steel dishwasher. The first floor has dramatic 9-foot ceilings, a gas fireplace in the family room with slate surround and a decorative mantle. There is traditional crown molding and chair rail in the living and dining rooms. Completing the first floor is a powder room and mudroom with custom shelving and cabinetry. Upstairs, the owner's suite offers a large walk-in closet and a deluxe master bath with a luxurious Kohler soaking tub, separate shower with clear glass door, tile flooring and cultured marble vanities. Additionally, there are 3 additional bedrooms an 1 hall bath plus a second floor laundry room! There's also a full front porch and 3-car garage. Served by top rated Methacton School District, it sits in a most convenient location, just minutes from Route 73 and the turnpike. Schedule your private tour today!
Location
State PA
County Montgomery
Area Worcester Twp (10667)
Zoning RES
Rooms
Other Rooms Living Room, Dining Room, Primary Bedroom, Bedroom 2, Bedroom 3, Kitchen, Family Room, Bedroom 1, Laundry, Other
Basement Full, Unfinished
Interior
Interior Features Primary Bath(s), Kitchen - Island, Butlers Pantry, Dining Area
Hot Water Natural Gas
Heating Gas
Cooling Central A/C
Flooring Wood, Fully Carpeted
Fireplaces Number 1
Equipment Cooktop, Oven - Wall, Dishwasher, Disposal
Fireplace Y
Appliance Cooktop, Oven - Wall, Dishwasher, Disposal
Heat Source Natural Gas
Laundry Main Floor
Exterior
Exterior Feature Porch(es)
Garage Spaces 3.0
Water Access N
Accessibility None
Porch Porch(es)
Total Parking Spaces 3
Garage N
Building
Lot Description Open, Front Yard, Rear Yard, SideYard(s)
Story 2
Sewer On Site Septic
Water Well
Architectural Style Colonial
Level or Stories 2
Additional Building Above Grade
Structure Type 9'+ Ceilings
New Construction N
Schools
High Schools Methacton
School District Methacton
Others
Senior Community No
Tax ID 67-00-03925-00-9
Ownership Fee Simple
Read Less Info
Want to know what your home might be worth? Contact us for a FREE valuation!

Our team is ready to help you sell your home for the highest possible price ASAP

Bought with Jonathan W Street • Coldwell Banker Realty
"My job is to find and attract mastery-based agents to the office, protect the culture, and make sure everyone is happy! "







