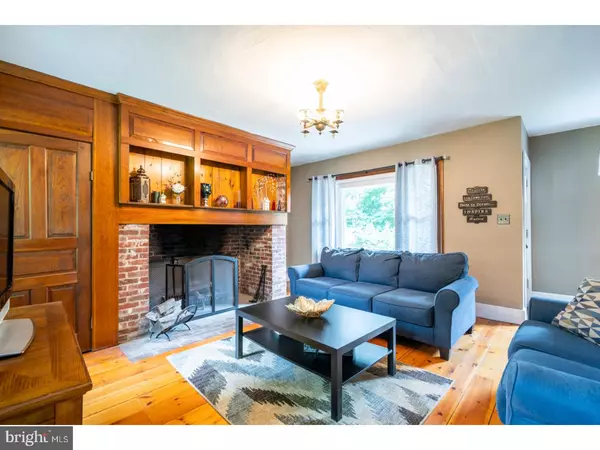$626,500
$625,000
0.2%For more information regarding the value of a property, please contact us for a free consultation.
5 Beds
3 Baths
2,953 SqFt
SOLD DATE : 10/04/2018
Key Details
Sold Price $626,500
Property Type Single Family Home
Sub Type Detached
Listing Status Sold
Purchase Type For Sale
Square Footage 2,953 sqft
Price per Sqft $212
Subdivision Tannerie Run
MLS Listing ID 1002140016
Sold Date 10/04/18
Style Farmhouse/National Folk
Bedrooms 5
Full Baths 2
Half Baths 1
HOA Y/N N
Abv Grd Liv Area 2,953
Originating Board TREND
Year Built 1890
Annual Tax Amount $9,893
Tax Year 2018
Lot Size 0.981 Acres
Acres 0.98
Lot Dimensions 80
Property Description
Looking for that distinctive house? Look no further! Traditional updated colonial farmhouse on prime property in Upper Dublin. Drive through a gated entrance to a 5 bedroom 2.5 bath charming homestead situated on nearly an acre of picturesque property. Enter into the inviting family room with a large open hearth fireplace. Perfect to sit in front of a flickering fire and warm up on a brisk autumn day or winter's night. Second staircase with landing provides access to upper level. Breakfast nook is located on the left past the half bath. Spacious updated kitchen has granite counter tops and stainless steel appliances. Plenty of space to prepare perfect meals for entertaining. Formal Dining Room large enough to host holiday meals includes another fireplace for that nostalgic charm. Living room with double set of French doors provides access to a bright screened in porch. Peaceful retreat to enjoy the sounds of nature, a good book or sip coffee. Warm lights provide a relaxing ambience in the evening. Up the main staircase is the Master bedroom with en suite and plenty of room for a sitting area. Two bedrooms and main bathroom. Newly renovated sizeable laundry room with abundant storage, folding area and access to a bonus room which could be used as a playroom, media/game, sewing /craft or office with its own separate entrance. Two additional bedrooms are on the third floor. Wooden floors throughout the home. Vintage style light fixtures give the home character. Major components have been replaced. Newer roof (2016), replacement windows, refrigerator, dishwasher and hot water heater. Gas line added to accommodate recently installed HVAC zoned system. New driveway and gated fencing. Freshly painted interior. Award winning Upper Dublin School District. Desirable location. Walking distance to Mondauk Park and schools. Nearby shopping. Access to major roadways. This home is old world magic. You won't want to miss seeing this one!
Location
State PA
County Montgomery
Area Upper Dublin Twp (10654)
Zoning A1
Rooms
Other Rooms Living Room, Dining Room, Primary Bedroom, Bedroom 2, Bedroom 3, Kitchen, Family Room, Bedroom 1, Laundry, Other
Basement Partial, Unfinished
Interior
Interior Features Primary Bath(s), Skylight(s), Ceiling Fan(s), Stall Shower, Dining Area
Hot Water Electric
Heating Gas, Forced Air, Zoned, Programmable Thermostat
Cooling Central A/C
Flooring Wood, Fully Carpeted, Vinyl, Tile/Brick
Fireplaces Number 2
Fireplaces Type Brick
Equipment Oven - Self Cleaning, Dishwasher, Refrigerator, Disposal
Fireplace Y
Window Features Replacement
Appliance Oven - Self Cleaning, Dishwasher, Refrigerator, Disposal
Heat Source Natural Gas
Laundry Upper Floor
Exterior
Exterior Feature Porch(es)
Garage Inside Access, Garage Door Opener
Garage Spaces 5.0
Fence Other
Utilities Available Cable TV
Waterfront N
Water Access N
Roof Type Pitched,Shingle
Accessibility None
Porch Porch(es)
Parking Type Driveway, Attached Garage, Other
Attached Garage 2
Total Parking Spaces 5
Garage Y
Building
Lot Description Level, Open, Trees/Wooded, SideYard(s)
Story 3+
Foundation Stone
Sewer Public Sewer
Water Public
Architectural Style Farmhouse/National Folk
Level or Stories 3+
Additional Building Above Grade
New Construction N
Schools
Elementary Schools Maple Glen
Middle Schools Sandy Run
High Schools Upper Dublin
School District Upper Dublin
Others
Senior Community No
Tax ID 54-00-07212-042
Ownership Fee Simple
Acceptable Financing Conventional, VA, FHA 203(b)
Listing Terms Conventional, VA, FHA 203(b)
Financing Conventional,VA,FHA 203(b)
Read Less Info
Want to know what your home might be worth? Contact us for a FREE valuation!

Our team is ready to help you sell your home for the highest possible price ASAP

Bought with Patricia Crane • Keller Williams Real Estate-Horsham

"My job is to find and attract mastery-based agents to the office, protect the culture, and make sure everyone is happy! "







