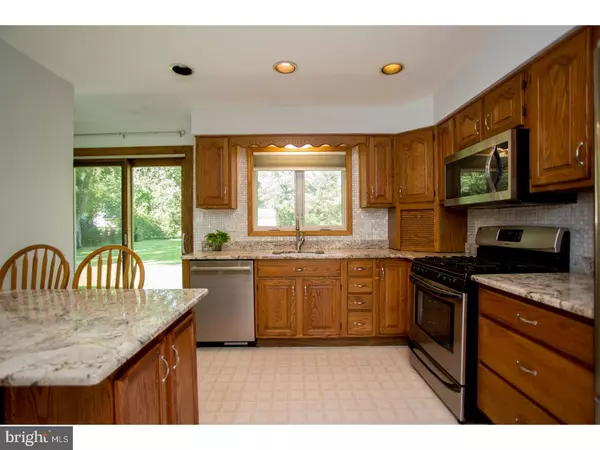$251,000
$250,000
0.4%For more information regarding the value of a property, please contact us for a free consultation.
3 Beds
2 Baths
1,000 SqFt
SOLD DATE : 10/05/2018
Key Details
Sold Price $251,000
Property Type Single Family Home
Sub Type Detached
Listing Status Sold
Purchase Type For Sale
Square Footage 1,000 sqft
Price per Sqft $251
Subdivision Hatfield Crossing
MLS Listing ID 1005951543
Sold Date 10/05/18
Style Ranch/Rambler
Bedrooms 3
Full Baths 1
Half Baths 1
HOA Y/N N
Abv Grd Liv Area 1,000
Originating Board TREND
Year Built 1950
Annual Tax Amount $3,948
Tax Year 2018
Lot Size 0.265 Acres
Acres 0.26
Lot Dimensions 80
Property Description
Easy one level living. Bright and freshly painted throughout with hardwood flooring. Roomy living room with bay window and large eat-in kitchen with granite counters and stainless appliances (DW & Microwave brand new). Three good sized bedrooms with closet organizers share a renovated hall bath. Finished den/office in lower level with half bath plus loads of room to complete the expansion. Basement includes added French drains and fresh paint. Laundry is located in the basement but could be moved into the 3rd bedroom for easy access if desired, hook ups already in the closet. Lovingly maintained and fully updated with newer roof, CA & HVAC (2008), siding, windows, garage door, exterior doors (2008), hw heater (2014). Insulation added to exterior walls makes both you & your wallet feel great. You can truly can unpack and relax on either extended front or back patios. Great sized private yard. Quiet location yet conveniently close to commuter roads, shopping and parks. Top rated North Penn Schools complete the package.
Location
State PA
County Montgomery
Area Hatfield Twp (10635)
Zoning RA2
Rooms
Other Rooms Living Room, Primary Bedroom, Bedroom 2, Kitchen, Bedroom 1, Other, Attic
Basement Full, Fully Finished
Interior
Interior Features Kitchen - Eat-In
Hot Water Natural Gas
Heating Gas
Cooling Central A/C
Flooring Wood
Fireplace N
Window Features Bay/Bow,Energy Efficient
Heat Source Natural Gas
Laundry Basement
Exterior
Exterior Feature Patio(s)
Garage Spaces 4.0
Water Access N
Roof Type Pitched
Accessibility None
Porch Patio(s)
Attached Garage 1
Total Parking Spaces 4
Garage Y
Building
Lot Description Level
Story 1
Sewer Public Sewer
Water Public
Architectural Style Ranch/Rambler
Level or Stories 1
Additional Building Above Grade
New Construction N
Schools
Middle Schools Pennfield
High Schools North Penn Senior
School District North Penn
Others
Senior Community No
Tax ID 35-00-11446-003
Ownership Fee Simple
Read Less Info
Want to know what your home might be worth? Contact us for a FREE valuation!

Our team is ready to help you sell your home for the highest possible price ASAP

Bought with Christine M Jasinski • Century 21 Keim Realtors
"My job is to find and attract mastery-based agents to the office, protect the culture, and make sure everyone is happy! "







