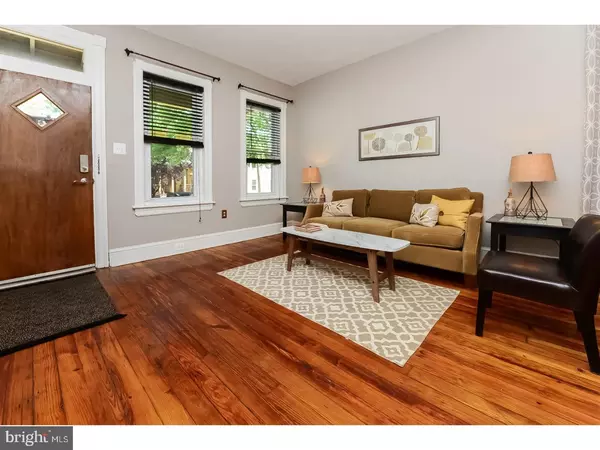$209,900
$209,900
For more information regarding the value of a property, please contact us for a free consultation.
3 Beds
1 Bath
1,232 SqFt
SOLD DATE : 10/26/2018
Key Details
Sold Price $209,900
Property Type Single Family Home
Sub Type Twin/Semi-Detached
Listing Status Sold
Purchase Type For Sale
Square Footage 1,232 sqft
Price per Sqft $170
Subdivision Downtown
MLS Listing ID 1001968048
Sold Date 10/26/18
Style Traditional
Bedrooms 3
Full Baths 1
HOA Y/N N
Abv Grd Liv Area 1,232
Originating Board TREND
Year Built 1910
Annual Tax Amount $5,893
Tax Year 2017
Lot Size 1,530 Sqft
Acres 0.04
Lot Dimensions 17X90
Property Description
Enjoy classic city style living in this brick Twin, just steps to Haddon Avenue. First floor has an oversized Living Room, spacious Dining Room, high ceilings, new galley-style Kitchen with white cabinets, granite counter-top, subway tile back splash, laminate flooring and all new stainless steel appliances. Second floor has three Bedrooms, hallway linen closet and an updated Bathroom, with subway tiled tub/shower and ceramic tile floor. Home has been freshly painted, inside and out, newly refinished hardwood floors, new ceiling fans and fixtures throughout. Replacement windows throughout. Backyard is private, fenced in, with paver style patio. Sweet open front porch. Gas heat and central air. Please note that the street is permit parking for residents only and there is a permitted parking lot at the end of the block (Maple & E. Collings Aves.) for E. Collings Ave. residents only. If living in the heart of a small, walk-able, town with award winning restaurants, shops, parks and community spirit and only an 11 minute ride into Center City Philadelphia appeals to you... look no further, this is it!
Location
State NJ
County Camden
Area Collingswood Boro (20412)
Zoning SFR
Rooms
Other Rooms Living Room, Dining Room, Primary Bedroom, Bedroom 2, Kitchen, Bedroom 1
Basement Full, Unfinished
Interior
Interior Features Ceiling Fan(s)
Hot Water Natural Gas
Heating Gas, Forced Air
Cooling Central A/C
Flooring Wood, Vinyl, Tile/Brick
Equipment Dishwasher
Fireplace N
Window Features Replacement
Appliance Dishwasher
Heat Source Natural Gas
Laundry Basement
Exterior
Exterior Feature Patio(s), Porch(es)
Fence Other
Waterfront N
Water Access N
Roof Type Flat
Accessibility None
Porch Patio(s), Porch(es)
Parking Type On Street, Parking Lot
Garage N
Building
Lot Description Front Yard, Rear Yard
Story 2
Foundation Brick/Mortar
Sewer Public Sewer
Water Public
Architectural Style Traditional
Level or Stories 2
Additional Building Above Grade
Structure Type 9'+ Ceilings
New Construction N
Schools
Elementary Schools William P. Tatem
Middle Schools Collingswood
High Schools Collingswood
School District Collingswood Borough Public Schools
Others
Senior Community No
Tax ID 12-00030 01-00036
Ownership Fee Simple
Acceptable Financing Conventional, VA, FHA 203(b)
Listing Terms Conventional, VA, FHA 203(b)
Financing Conventional,VA,FHA 203(b)
Read Less Info
Want to know what your home might be worth? Contact us for a FREE valuation!

Our team is ready to help you sell your home for the highest possible price ASAP

Bought with Thomas Sadler • BHHS Fox & Roach - Haddonfield

"My job is to find and attract mastery-based agents to the office, protect the culture, and make sure everyone is happy! "







