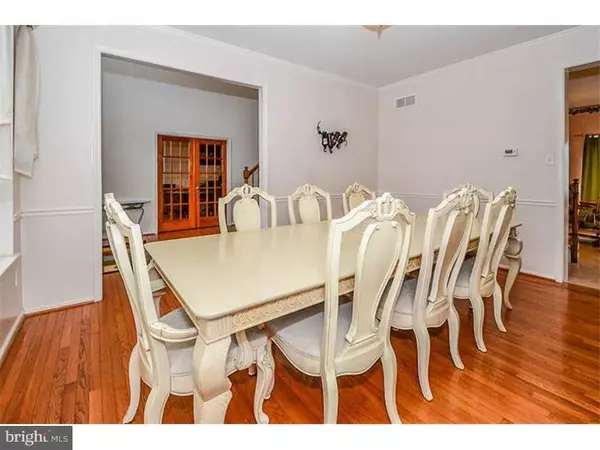$450,000
$484,900
7.2%For more information regarding the value of a property, please contact us for a free consultation.
4 Beds
4 Baths
3,298 SqFt
SOLD DATE : 10/26/2018
Key Details
Sold Price $450,000
Property Type Single Family Home
Sub Type Detached
Listing Status Sold
Purchase Type For Sale
Square Footage 3,298 sqft
Price per Sqft $136
Subdivision Milestone
MLS Listing ID 1003435788
Sold Date 10/26/18
Style Colonial
Bedrooms 4
Full Baths 2
Half Baths 2
HOA Y/N N
Abv Grd Liv Area 3,298
Originating Board TREND
Year Built 1999
Annual Tax Amount $9,166
Tax Year 2018
Lot Size 0.636 Acres
Acres 0.64
Lot Dimensions 86
Property Description
Room to grow in this large home located in the desirable Milestone Development in Worcester! Welcoming wraparound covered front porch leads to entrance to a 2-story foyer with turned staircase and hardwood floors. To the left is the formal living room (currently used as the office)and is set off with glass French doors. To the right is the large dining room with crown molding and a chair rail and leads to the kitchen. There you find a cooks' delight with a Jenn Aire electric cooktop, grill and griddle in the two step island and a gas stove with a self cleaning oven, dishwasher, 42 inch cabinets, two pantries, a stainless steel refrigerator,recessed lighting, an eat in area with sliders to the paver patio and back stairs to the second floor. The two story vaulted ceiling family room, with ceiling fan and light, is centered with a gas fireplace with a mantle and accent lights flanked by palladium topped windows and is connected to a large study/library (currently used as bedroom) which features a wall of built ins. The back foyer has access to a large laundry room with an outside entrance to rear yard, a powder room (good location for pool!) and entrance to the 3 car garage. The second level features 3 good sized bedrooms all with ceiling fans and double closets with organizers. The master ensuite is exactly that-- a huge bedroom with tray ceiling is adjoined by large sitting room with palladium topped window, 2 ample walk in closets and a master bath with double sinks, double shower, decorator tile and a Jacuzzi 2 person tub. The basement houses a dual zone gas heating system, one with an air cleaner (1st floor) and one with a humidifier (2nd floor)plus a half bath. The backyard is lovely with a fenced yard, a Carlton pool with spa, play set, ceramic tile and concrete fire pit, large paver patio plus large concrete pool decking and a very well constructed shed with a garage door, a dutch door, speakers and electricity. Central vac is throughout the house including the garage and basement. Newer hot water heater and garbage disposal. Located less than 2 miles from Kulpsville exit on 476, close to shopping and great restaurants plus award winning Methacton Schools! Minutes to superb restaurants and shopping in the quaint Village of Skippack.
Location
State PA
County Montgomery
Area Worcester Twp (10667)
Zoning R75
Direction Northwest
Rooms
Other Rooms Living Room, Dining Room, Primary Bedroom, Bedroom 2, Bedroom 3, Kitchen, Family Room, Bedroom 1, Laundry, Other, Attic
Basement Full, Unfinished
Interior
Interior Features Primary Bath(s), Ceiling Fan(s), WhirlPool/HotTub, Central Vacuum, Stall Shower, Kitchen - Eat-In
Hot Water Natural Gas
Heating Gas, Forced Air
Cooling Central A/C
Flooring Wood, Fully Carpeted, Vinyl, Tile/Brick
Fireplaces Number 1
Fireplaces Type Gas/Propane
Equipment Energy Efficient Appliances
Fireplace Y
Appliance Energy Efficient Appliances
Heat Source Natural Gas
Laundry Main Floor
Exterior
Exterior Feature Deck(s), Porch(es)
Garage Spaces 3.0
Fence Other
Pool In Ground
Water Access N
Roof Type Shingle
Accessibility None
Porch Deck(s), Porch(es)
Attached Garage 3
Total Parking Spaces 3
Garage Y
Building
Lot Description Corner
Story 2
Foundation Concrete Perimeter
Sewer Public Sewer
Water Public
Architectural Style Colonial
Level or Stories 2
Additional Building Above Grade
Structure Type Cathedral Ceilings,9'+ Ceilings,High
New Construction N
Schools
Elementary Schools Skyview Upper
Middle Schools Arcola
High Schools Methacton
School District Methacton
Others
Senior Community No
Tax ID 67-00-02129-801
Ownership Fee Simple
Read Less Info
Want to know what your home might be worth? Contact us for a FREE valuation!

Our team is ready to help you sell your home for the highest possible price ASAP

Bought with Therese Swain • Keller Williams Real Estate-Montgomeryville
"My job is to find and attract mastery-based agents to the office, protect the culture, and make sure everyone is happy! "







