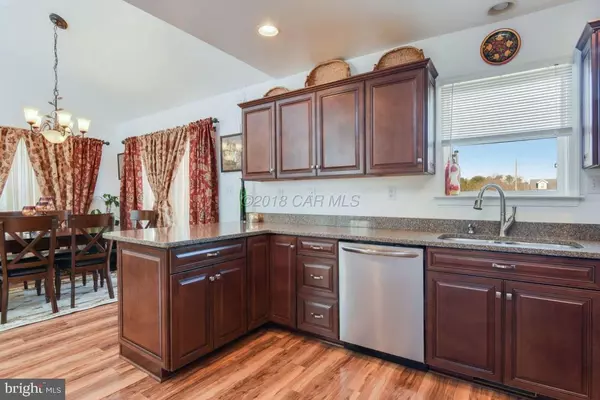$218,500
$227,500
4.0%For more information regarding the value of a property, please contact us for a free consultation.
4 Beds
3 Baths
1,820 SqFt
SOLD DATE : 11/01/2018
Key Details
Sold Price $218,500
Property Type Single Family Home
Sub Type Detached
Listing Status Sold
Purchase Type For Sale
Square Footage 1,820 sqft
Price per Sqft $120
Subdivision Captain'S Cove
MLS Listing ID 1001562518
Sold Date 11/01/18
Style Contemporary
Bedrooms 4
Full Baths 2
Half Baths 1
HOA Fees $100/ann
HOA Y/N Y
Abv Grd Liv Area 1,820
Originating Board CAR
Year Built 2005
Annual Tax Amount $1,086
Tax Year 2018
Lot Size 9,750 Sqft
Acres 0.22
Lot Dimensions 65x150x65x150
Property Description
10/114 Comfort, upgrades and lots of space for everyone! Starting with your entry, Cathedral ceilings, electric fireplace, Pergo floors that runs throughout most of the first level and just wait until you turn the corner and see the kitchen. If you like to cook, you'll love this updated kitchen featuring cabinets with crown molding, stainless steel appliances and granite counter tops. First level also has Master BR that has a jacuzzi tub and separate shower and double bowl sink. Half bath and laundry area lead out to the 2 car garage. Upstairs your will find 3 additional bedrooms, bath and a loft area that overlooks into the living area. This is a true 4 BR home. For outside privacy step out onto your open deck then down to a 24 X 24 concrete patio.
Location
State VA
County Accomack
Zoning RESIDENTIAL
Rooms
Other Rooms Living Room, Dining Room, Primary Bedroom, Bedroom 2, Bedroom 3, Bedroom 4, Kitchen, Loft
Main Level Bedrooms 1
Interior
Interior Features Entry Level Bedroom, Ceiling Fan(s), Upgraded Countertops, Walk-in Closet(s), Window Treatments
Hot Water Electric
Heating Heat Pump(s)
Cooling Central A/C
Fireplaces Number 1
Equipment Dishwasher, Dryer, Microwave, Oven/Range - Electric, Icemaker, Washer
Furnishings No
Fireplace Y
Window Features Insulated,Screens
Appliance Dishwasher, Dryer, Microwave, Oven/Range - Electric, Icemaker, Washer
Heat Source None
Exterior
Exterior Feature Deck(s), Porch(es)
Garage Garage - Front Entry
Garage Spaces 2.0
Fence Privacy, Vinyl
Amenities Available Boat Ramp, Club House, Pier/Dock, Exercise Room, Golf Course, Pool - Indoor, Pool - Outdoor, Tennis Courts, Tot Lots/Playground, Security
Waterfront N
Water Access N
Roof Type Architectural Shingle
Accessibility None
Porch Deck(s), Porch(es)
Road Frontage Public
Parking Type Attached Garage
Attached Garage 2
Total Parking Spaces 2
Garage Y
Building
Lot Description Cleared
Building Description Cathedral Ceilings, Fencing
Story 2
Foundation Block, Crawl Space
Sewer Septic Exists
Water Public
Architectural Style Contemporary
Level or Stories 2
Additional Building Above Grade
Structure Type Cathedral Ceilings
New Construction N
Schools
Elementary Schools Kegotank
Middle Schools Arcadia
High Schools Arcadia
School District Accomack County Public Schools
Others
Senior Community No
Tax ID 5A62114
Ownership Fee Simple
SqFt Source Estimated
Acceptable Financing Cash, Conventional
Listing Terms Cash, Conventional
Financing Cash,Conventional
Special Listing Condition Standard
Read Less Info
Want to know what your home might be worth? Contact us for a FREE valuation!

Our team is ready to help you sell your home for the highest possible price ASAP

Bought with Non Subscribing Member • Non Subscribing Office

"My job is to find and attract mastery-based agents to the office, protect the culture, and make sure everyone is happy! "







