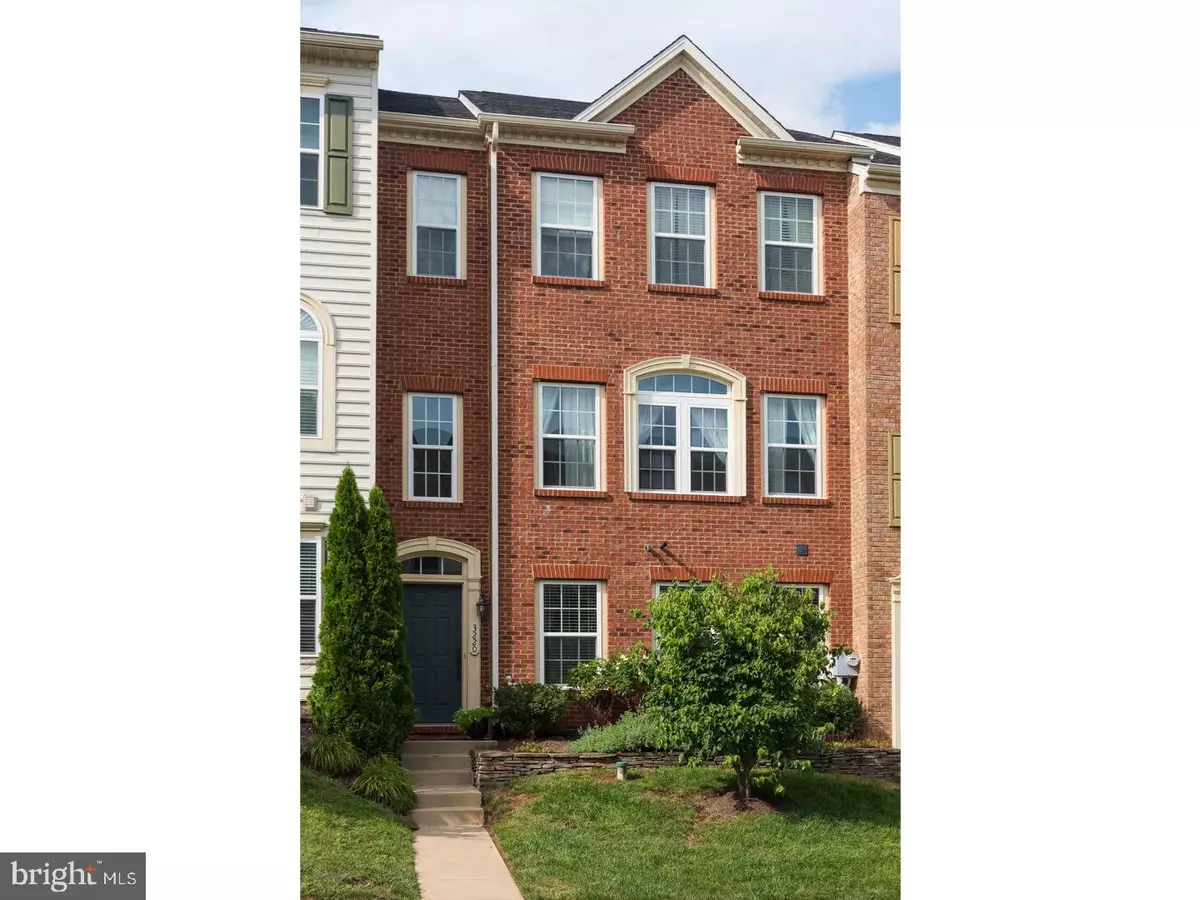$310,000
$315,000
1.6%For more information regarding the value of a property, please contact us for a free consultation.
3 Beds
3 Baths
1,812 SqFt
SOLD DATE : 11/08/2018
Key Details
Sold Price $310,000
Property Type Townhouse
Sub Type Interior Row/Townhouse
Listing Status Sold
Purchase Type For Sale
Square Footage 1,812 sqft
Price per Sqft $171
Subdivision Northridge Village
MLS Listing ID 1002287212
Sold Date 11/08/18
Style Traditional
Bedrooms 3
Full Baths 2
Half Baths 1
HOA Fees $140/mo
HOA Y/N Y
Abv Grd Liv Area 1,812
Originating Board TREND
Year Built 2008
Annual Tax Amount $6,114
Tax Year 2018
Lot Size 1,800 Sqft
Acres 0.04
Lot Dimensions 0X0
Property Description
Meticulously maintained and lovingly cared for townhouse in the heart of booming Phoenixville. This home is optimally located with close access to many top local restaurants, shopping, night life, and the Schuylkill River trail, all the while being situated in the highly desirable community of Northridge Village. Upon entering the front door, you are greeted with an abundant amount of natural light. The first level offers a bright and spacious multipurpose room which is a perfect space for an office, home gym, or living room. Additionally, the first level has a convenient laundry room, a coat closet, an additional storage room which is plumbed for a future bathroom, and access to the oversized two car garage. Let's not forget the extra area, currently being used as a creative space for the little ones, but the possibilities are endless for this space that rounds out this floor. Heading up to the main living level, you are greeted with an open and bright floor plan. This level showcases gleaming hardwood floors, triple crown molding, and custom woodwork. The double-sided, marble fireplace connects the living and dining rooms. Continuing on, there is a conveniently located powder room. Balancing out a floor plan that creates easy, comfortable living and also optimal for entertaining, is the fully upgraded and spacious kitchen. Featuring many amenities including a center island, upgraded stainless steel appliances, granite counters, and double ovens. The rear deck is accessed off of the kitchen and offers Trex decking and an abundant amount of space, great for grilling and relaxing. The open staircase leads up to the top floor in which you will discover two generously sized bedrooms, a full bathroom, and massive master suite. All with neutral carpeting. The Master bedroom is open and bright with a cathedral ceiling, a large walk in closet, and a full master bath. Master bath offers a double sink vanity, large soaking tub, and stall shower. This is easy living at its finest. Don't lose out on your opportunity to be a part of this suburban gem.
Location
State PA
County Chester
Area Phoenixville Boro (10315)
Zoning MR
Rooms
Other Rooms Living Room, Dining Room, Primary Bedroom, Bedroom 2, Kitchen, Family Room, Bedroom 1, Other, Attic
Interior
Interior Features Primary Bath(s), Kitchen - Island, Butlers Pantry, Ceiling Fan(s), Stall Shower, Kitchen - Eat-In
Hot Water Natural Gas
Heating Gas, Forced Air
Cooling Central A/C
Flooring Wood, Fully Carpeted, Tile/Brick
Fireplaces Number 1
Fireplaces Type Marble, Gas/Propane
Equipment Cooktop, Built-In Range, Oven - Wall, Oven - Double, Oven - Self Cleaning, Dishwasher, Refrigerator, Disposal, Energy Efficient Appliances, Built-In Microwave
Fireplace Y
Window Features Energy Efficient
Appliance Cooktop, Built-In Range, Oven - Wall, Oven - Double, Oven - Self Cleaning, Dishwasher, Refrigerator, Disposal, Energy Efficient Appliances, Built-In Microwave
Heat Source Natural Gas
Laundry Lower Floor
Exterior
Exterior Feature Deck(s)
Garage Inside Access, Garage Door Opener, Oversized
Garage Spaces 4.0
Utilities Available Cable TV
Waterfront N
Water Access N
Roof Type Pitched,Shingle
Accessibility None
Porch Deck(s)
Parking Type Attached Garage, Other
Attached Garage 2
Total Parking Spaces 4
Garage Y
Building
Story 3+
Foundation Concrete Perimeter
Sewer Public Sewer
Water Public
Architectural Style Traditional
Level or Stories 3+
Additional Building Above Grade
Structure Type Cathedral Ceilings,9'+ Ceilings
New Construction N
Schools
High Schools Phoenixville Area
School District Phoenixville Area
Others
HOA Fee Include Common Area Maintenance,Lawn Maintenance,Snow Removal,Trash,Insurance,Management
Senior Community No
Tax ID 15-04 -0875
Ownership Fee Simple
Acceptable Financing Conventional, VA, FHA 203(b)
Listing Terms Conventional, VA, FHA 203(b)
Financing Conventional,VA,FHA 203(b)
Read Less Info
Want to know what your home might be worth? Contact us for a FREE valuation!

Our team is ready to help you sell your home for the highest possible price ASAP

Bought with Jennifer Schloder Cockerham • Keller Williams Real Estate -Exton

"My job is to find and attract mastery-based agents to the office, protect the culture, and make sure everyone is happy! "







