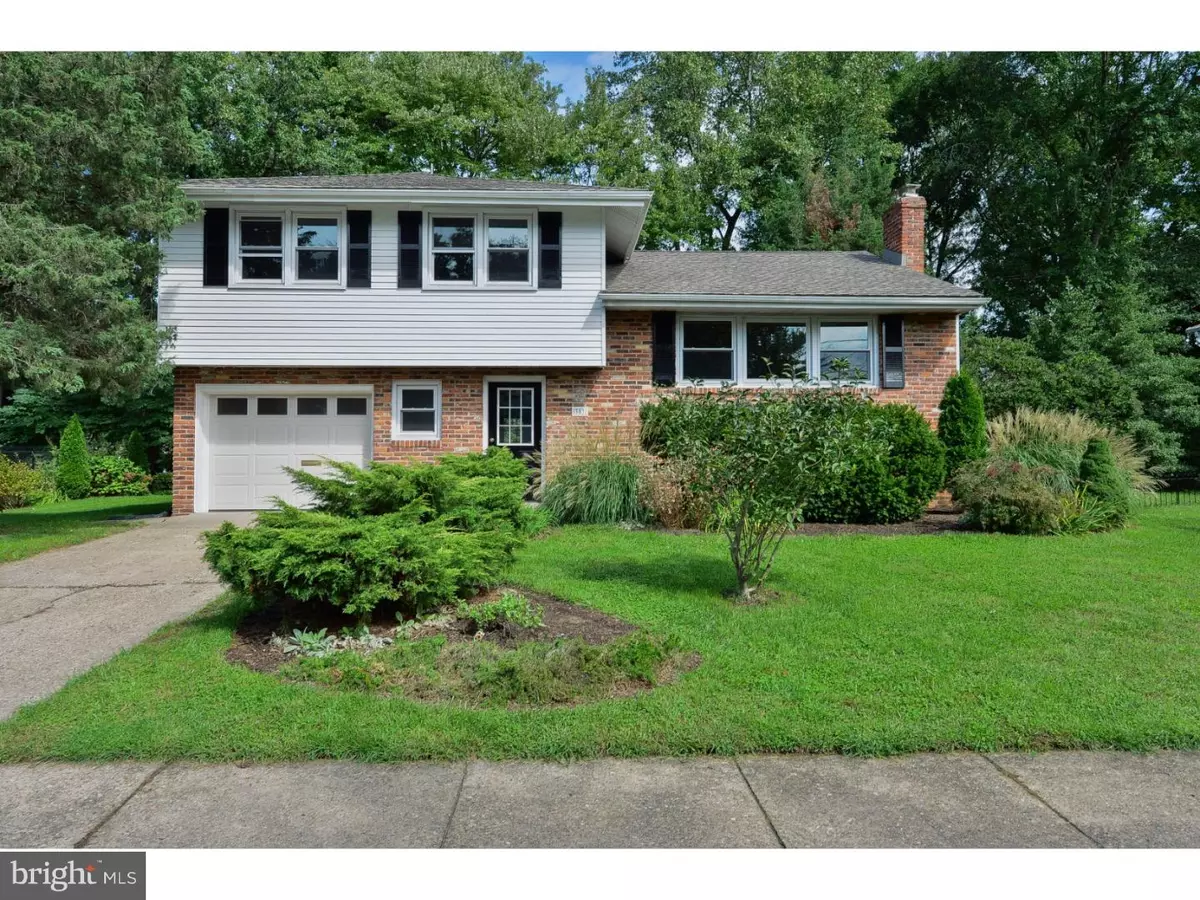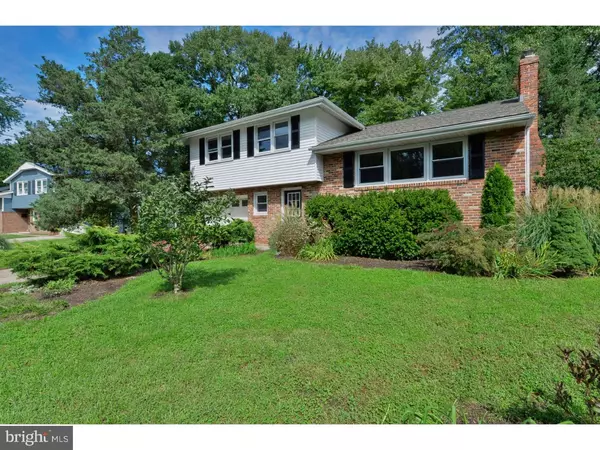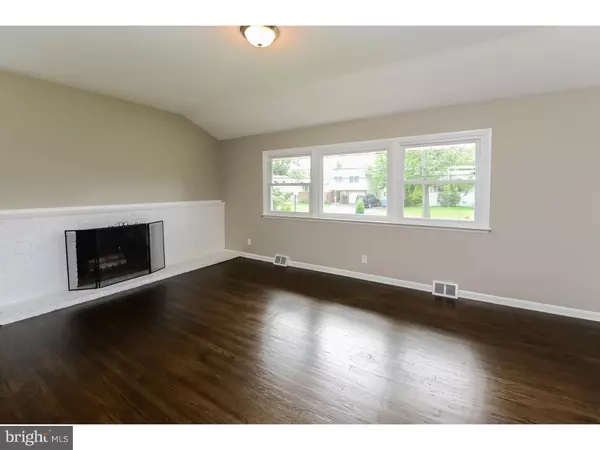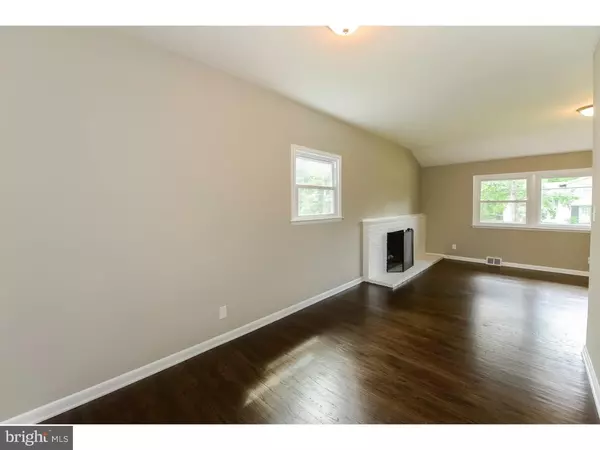$243,500
$249,900
2.6%For more information regarding the value of a property, please contact us for a free consultation.
3 Beds
2 Baths
1,448 SqFt
SOLD DATE : 11/27/2018
Key Details
Sold Price $243,500
Property Type Single Family Home
Sub Type Detached
Listing Status Sold
Purchase Type For Sale
Square Footage 1,448 sqft
Price per Sqft $168
Subdivision Kingston
MLS Listing ID 1007734156
Sold Date 11/27/18
Style Traditional,Split Level
Bedrooms 3
Full Baths 1
Half Baths 1
HOA Y/N N
Abv Grd Liv Area 1,448
Originating Board TREND
Year Built 1958
Annual Tax Amount $6,553
Tax Year 2017
Lot Size 8,720 Sqft
Acres 0.2
Lot Dimensions 80X109
Property Description
This is IT! Welcome to 303 Belle Arbor Drive, a beautifully updated home with sleek, modern finishes throughout. The exterior is well-maintained and features charming curb appeal with its brick facade and mature landscaping. As you walk inside, you will love the light and bright open atmosphere. Take a few steps up to the main level, and immediately notice the dark stained hardwood floors that are in mint condition and fresh paint throughout. This home truly feels like it is brand new! The large living space features newer windows and a lovely brick fireplace as the focal point. This room flows right into the dining room which features a beautiful door leading to the large back deck, making it the perfect space for entertaining. While outside, notice that your property backs to open space making it very private and serene. Back inside, you will love that the dining room opens directly to the stunning kitchen which you can also access from the living room. This kitchen is a dream, boasting desirable design elements such as white-washed wood-look tile flooring, granite countertops, white cabinetry, brand new stainless steel appliances, subway tile backsplash, and a picture window with views of the tranquil, lush back yard. There is plenty of cabinet storage and countertop workspace, as well as floating shelving for displaying your favorite decor. Head to the upper level and you will find 3 bedrooms and a full bathroom. The bathroom features brand new dual vanities, and all new flooring, shower, and paint. The bedrooms are bright and spacious. Make your way back down to the lower level of the home to find yet another large living space, half bathroom and laundry area. From this area you can also access the backyard. This home is truly move-in ready and it is waiting for YOU. Make your appointment today.
Location
State NJ
County Camden
Area Cherry Hill Twp (20409)
Zoning RES
Rooms
Other Rooms Living Room, Dining Room, Primary Bedroom, Bedroom 2, Kitchen, Family Room, Bedroom 1, Laundry
Basement Partial
Interior
Interior Features Kitchen - Eat-In
Hot Water Natural Gas
Heating Gas, Forced Air
Cooling Central A/C
Flooring Wood, Tile/Brick
Fireplaces Number 1
Fireplaces Type Brick
Equipment Built-In Range, Dishwasher, Built-In Microwave
Fireplace Y
Appliance Built-In Range, Dishwasher, Built-In Microwave
Heat Source Natural Gas
Laundry Main Floor
Exterior
Exterior Feature Deck(s)
Parking Features Inside Access
Garage Spaces 1.0
Water Access N
Roof Type Pitched,Shingle
Accessibility None
Porch Deck(s)
Attached Garage 1
Total Parking Spaces 1
Garage Y
Building
Lot Description Level, Trees/Wooded, Front Yard, Rear Yard, SideYard(s)
Story Other
Sewer Public Sewer
Water Public
Architectural Style Traditional, Split Level
Level or Stories Other
Additional Building Above Grade
New Construction N
Schools
School District Cherry Hill Township Public Schools
Others
Senior Community No
Tax ID 09-00339 23-00002
Ownership Fee Simple
Read Less Info
Want to know what your home might be worth? Contact us for a FREE valuation!

Our team is ready to help you sell your home for the highest possible price ASAP

Bought with Terry Sakas • BHHS Fox & Roach - Haddonfield
"My job is to find and attract mastery-based agents to the office, protect the culture, and make sure everyone is happy! "







