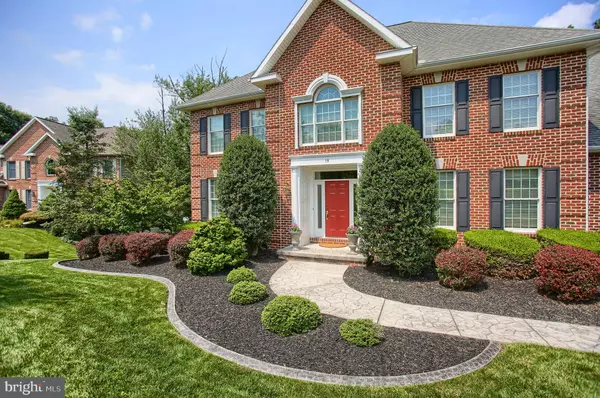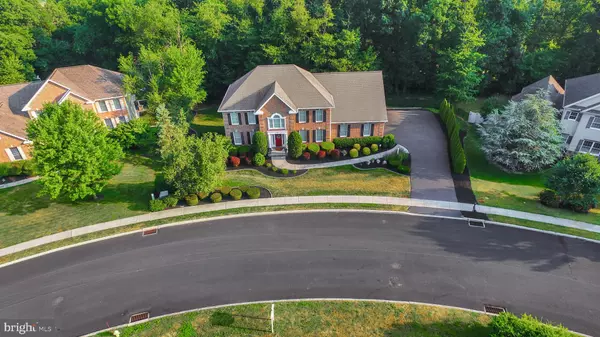$575,000
$599,000
4.0%For more information regarding the value of a property, please contact us for a free consultation.
4 Beds
5 Baths
5,180 SqFt
SOLD DATE : 11/28/2018
Key Details
Sold Price $575,000
Property Type Single Family Home
Sub Type Detached
Listing Status Sold
Purchase Type For Sale
Square Footage 5,180 sqft
Price per Sqft $111
Subdivision Lindenwood
MLS Listing ID 1002172016
Sold Date 11/28/18
Style Traditional
Bedrooms 4
Full Baths 4
Half Baths 1
HOA Fees $16/ann
HOA Y/N Y
Abv Grd Liv Area 3,380
Originating Board BRIGHT
Year Built 1998
Annual Tax Amount $10,875
Tax Year 2018
Lot Size 0.720 Acres
Acres 0.72
Property Description
Stately Mumper built brick traditional nestled on a private lot in Lindenwood Estates. Mechanicsburg School District. Be impressed as soon as you walk through the door. Over 5,000 square feet of living space to welcome you home! 4 bedrooms and 4.5 bathrooms. Hardwood entry with stunning wood staircase with center runner. Chair rail, crown molding and shadow boxes frame the door ways. Secluded office with French doors, built ins and adjacent to full bath. Could be used as a guest room if needed! Formal living room with crown molding, columns and detailed millwork will impress the pickiest of buyers! Formal dining room with hardwood floors, tray ceiling, crown molding and wainscoting. The perfect space to entertain! Gourmet kitchen with granite counters, hardwood floors, tile back splash, center island with built in wine rack, new double oven and pantry. Eat in kitchen perfect for homework! The family room is sure to be your favorite room in the home! Vaulted ceiling, gas fireplace, floor to ceiling windows that allow the outside in. Any season of the year your view will be spectacular! Sliding doors, from Family room, open on to private deck overlooking woods. 2nd floor master suite with walk in closet, 5 piece opulent master bath with sky lights and a Jacuzzi. A second Master bedroom with walk in closet and 2 additional bedrooms that share a hall bathroom complete the 2nd floor. Fabulous finished walk out lower level will be the envy of all of your friends. A powder room and expansive 3 tiered finished space is the ideal entertaining area for every football game, holiday and celebration. Full wet bar with tile surround. Dining area adjacent to the family room overlooking the pool table room with fireplace. Walk out to a covered patio to enjoy the wildlife and complete privacy. 3 car garage, stamped concrete walk way. Large deck, professionally landscaped wooded lot. Close to all major interstates, downtown, walk to middle school and parks. This home is truly remarkable. Tremendous value. Schedule your private showing today!
Location
State PA
County Cumberland
Area Upper Allen Twp (14442)
Zoning RESIDENTIAL
Rooms
Other Rooms Living Room, Dining Room, Primary Bedroom, Sitting Room, Bedroom 2, Bedroom 3, Bedroom 4, Kitchen, Game Room, Family Room, Foyer, Great Room, Laundry
Basement Walkout Level, Fully Finished
Interior
Heating Forced Air
Cooling Central A/C
Fireplaces Number 2
Fireplaces Type Gas/Propane
Equipment Built-In Microwave, Oven - Wall, Dishwasher, Disposal, Cooktop, Central Vacuum, Refrigerator
Fireplace Y
Appliance Built-In Microwave, Oven - Wall, Dishwasher, Disposal, Cooktop, Central Vacuum, Refrigerator
Heat Source Natural Gas
Exterior
Exterior Feature Deck(s), Patio(s)
Garage Garage - Side Entry
Garage Spaces 3.0
Waterfront N
Water Access N
Accessibility None
Porch Deck(s), Patio(s)
Parking Type Attached Garage
Attached Garage 3
Total Parking Spaces 3
Garage Y
Building
Story 2
Sewer Public Sewer
Water Public
Architectural Style Traditional
Level or Stories 2
Additional Building Above Grade, Below Grade
New Construction N
Schools
School District Mechanicsburg Area
Others
Senior Community No
Tax ID 42-27-1890-192
Ownership Fee Simple
SqFt Source Estimated
Acceptable Financing Cash, Conventional
Listing Terms Cash, Conventional
Financing Cash,Conventional
Special Listing Condition Standard
Read Less Info
Want to know what your home might be worth? Contact us for a FREE valuation!

Our team is ready to help you sell your home for the highest possible price ASAP

Bought with Bryan Hellam • Lawyers Realty, LLC

"My job is to find and attract mastery-based agents to the office, protect the culture, and make sure everyone is happy! "







