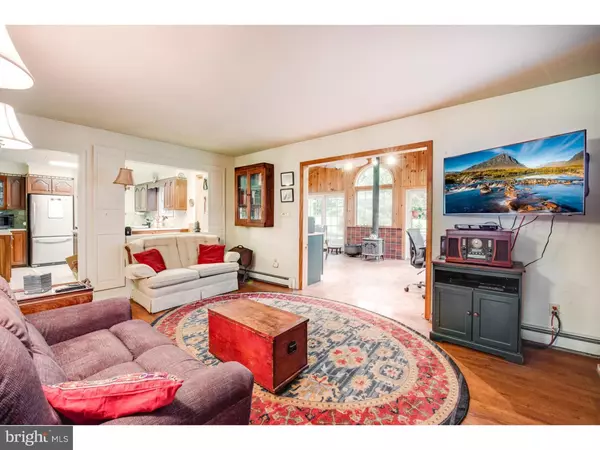$470,000
$500,000
6.0%For more information regarding the value of a property, please contact us for a free consultation.
4 Beds
3 Baths
2,135 SqFt
SOLD DATE : 11/30/2018
Key Details
Sold Price $470,000
Property Type Single Family Home
Sub Type Detached
Listing Status Sold
Purchase Type For Sale
Square Footage 2,135 sqft
Price per Sqft $220
Subdivision Stover Mill
MLS Listing ID 1004248180
Sold Date 11/30/18
Style Colonial
Bedrooms 4
Full Baths 2
Half Baths 1
HOA Y/N N
Abv Grd Liv Area 2,135
Originating Board TREND
Year Built 1968
Annual Tax Amount $5,646
Tax Year 2018
Lot Size 1.091 Acres
Acres 1.09
Lot Dimensions 160X297
Property Description
Welcome to 5927 Stovers Mill Road! Located on one of Solebury's most prestigious streets near Peddler's Village, this meticulously maintained 4-bedroom, 3-bathroom home situated on over an acre of exquisite land enjoys quiet living and picturesque environs year round, plus you will relish with scores of recent premium upgrades including newly replaced roof, updated kitchen, driveway, windows, flooring, bathrooms, and so much more! Furthermore, the extraordinary Sun Room addition is one-of-a-kind! The stately curb appeal and extending newly repaved driveway welcome you into the open and majestic foyer. You will immediately notice the care and attention to detail that was put into this home. Stunning architecture and beautiful wood flooring are evident throughout with an open floor plan to love. Giving the chef an amazing workspace, delight in this gorgeous remodeled kitchen with upgraded appliances, newer tile flooring, marvelous cabinets, exceptional backsplash, double sink, large pantry, and a wide view of the splendid patio! Start your mornings in the sun-drenched breakfast room and oversized Sun Room offering relaxed ambiance and ample space for hosting the largest of celebratory gatherings with friends and loved ones. The great room features an awe-inspiring brick fireplace, rich wood flooring, and a serene setting for cozy living on quiescent nights. Continuing through the main living area, you will find the highly desirable living room with ravishing views of the bucolic 1+ acre well-maintained property. The elegant formal dining room features bright wood floors and plenty of space to enjoy a meal with the entire bunch! Finishing out the first floor is the attached garage and laundry room; a comfortable luxury! Flowing to the upper level, four spacious bedrooms await starting with the master suite featuring a rare 13X13 sitting room! The elegant full master bathroom and full hallway bathroom both include breathtaking upgraded tiled showers and are excellent for accommodating multiple guests on busy mornings. Three additional generously sized bedrooms enjoy plenty of bright natural light and are a fantastic plus for any homeowner. Enjoy a sunny summer BBQ with the large and spanning backyard patio. A/C features 2 Zones. Sun Room features Wood Burning Stove. Close distance to quaint Carversville, New Hope's Peddler's Village, Lambertville, NJ and more, plus belonging to the award winning New Hope/Solebury School District; this is truly a home run!
Location
State PA
County Bucks
Area Solebury Twp (10141)
Zoning R2
Rooms
Other Rooms Living Room, Dining Room, Primary Bedroom, Bedroom 2, Bedroom 3, Kitchen, Family Room, Bedroom 1, Laundry, Other, Attic
Basement Full
Interior
Interior Features Primary Bath(s), Butlers Pantry, Skylight(s), Water Treat System, Kitchen - Eat-In
Hot Water S/W Changeover
Heating Oil
Cooling Central A/C
Flooring Wood, Tile/Brick
Fireplaces Number 1
Fireplaces Type Brick
Equipment Cooktop, Dishwasher, Energy Efficient Appliances
Fireplace Y
Appliance Cooktop, Dishwasher, Energy Efficient Appliances
Heat Source Oil
Laundry Main Floor
Exterior
Exterior Feature Patio(s), Porch(es)
Garage Inside Access
Garage Spaces 4.0
Utilities Available Cable TV
Waterfront N
Water Access N
Roof Type Shingle
Accessibility None
Porch Patio(s), Porch(es)
Parking Type On Street, Driveway, Attached Garage, Other
Attached Garage 1
Total Parking Spaces 4
Garage Y
Building
Lot Description Level, Trees/Wooded, Front Yard, Rear Yard, SideYard(s)
Story 2
Sewer On Site Septic
Water Well
Architectural Style Colonial
Level or Stories 2
Additional Building Above Grade
New Construction N
Schools
High Schools New Hope-Solebury
School District New Hope-Solebury
Others
Senior Community No
Tax ID 41-001-020-005
Ownership Fee Simple
Acceptable Financing Conventional, VA, FHA 203(b), USDA
Listing Terms Conventional, VA, FHA 203(b), USDA
Financing Conventional,VA,FHA 203(b),USDA
Read Less Info
Want to know what your home might be worth? Contact us for a FREE valuation!

Our team is ready to help you sell your home for the highest possible price ASAP

Bought with Allan C Bernard Jr. • Keller Williams Real Estate-Langhorne

"My job is to find and attract mastery-based agents to the office, protect the culture, and make sure everyone is happy! "







