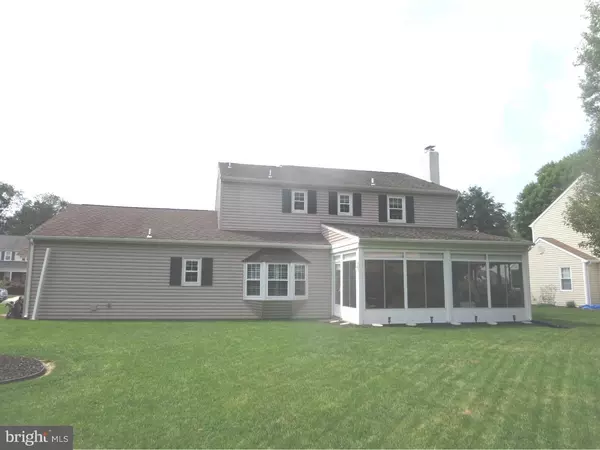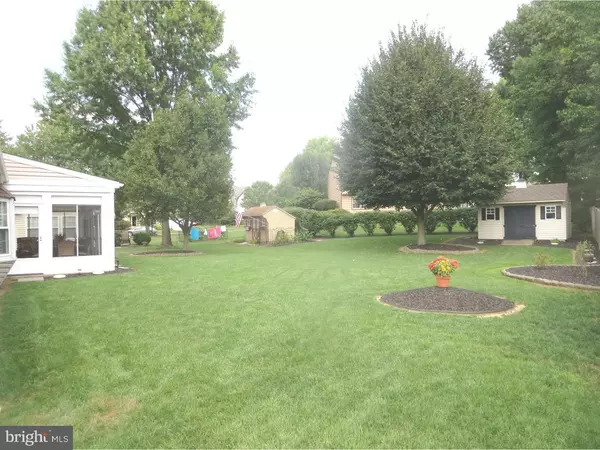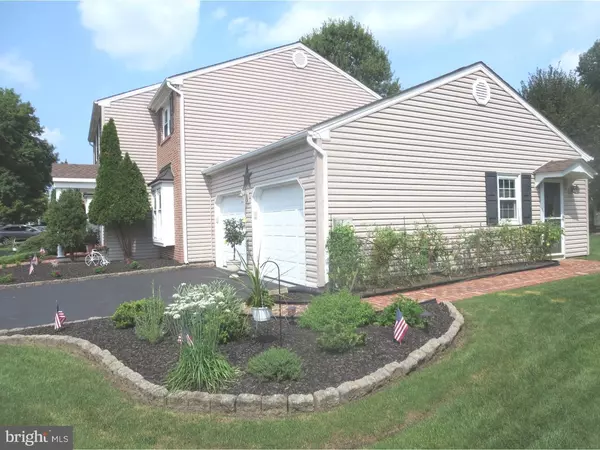$435,000
$444,700
2.2%For more information regarding the value of a property, please contact us for a free consultation.
3 Beds
3 Baths
2,472 SqFt
SOLD DATE : 12/12/2018
Key Details
Sold Price $435,000
Property Type Single Family Home
Sub Type Detached
Listing Status Sold
Purchase Type For Sale
Square Footage 2,472 sqft
Price per Sqft $175
Subdivision Fairbridge
MLS Listing ID 1009571236
Sold Date 12/12/18
Style Colonial
Bedrooms 3
Full Baths 2
Half Baths 1
HOA Y/N N
Abv Grd Liv Area 2,472
Originating Board TREND
Year Built 1986
Annual Tax Amount $6,845
Tax Year 2018
Lot Dimensions 92X70
Property Description
This immaculate "DREAM" center hall colonial in sought after Fairbridge North section of Falls Twp with 3/4 BR's and 2.5 Bth's is located in award winning Pennsbury School District. Original owner has remodeled to better than new, with too many upgrades to list! It is impossible to drive by this home without it catching your eye. With it's impeccable landscaping and curb appeal you can't help but be drawn in, wanting to see what is on the inside. As you enter, you will immediately be impressed by the open floor plan and beautiful upgrades. The great room features living/den area with hardwood floors, wains coating, crown molding, ceiling fans, plantation shutters, recessed lighting and chandelier. Eat-in kitchen features large bay window, cherry cabinets, granite counter tops with drop in corner sink, ceramic tile backsplash, prep island with granite top and pendulum lighting, french door refrigerator, blt-in range, microwave, dishwasher, hardwood flooring and storage pantry. Adjacent dining room has large window for lots of natural lighting, hardwood flooring, wains coating,crown molding & plantation shutters. Large laundry room with w/d, ceramic flooring, laundry tub, closet, lots of storage cabinets & exterior door to side yard. Half bath with cherry vanity, granite top & tile floor. Impressive staircase with new hardwood steps & wains coating leads to second floor bedrooms & baths. Main bedroom with sitting room (may be converted back to 4th bedroom), hardwood floors, spacious walk-in closet, newly updated full bath w/ tile shower, cherry cabinetry & tile floor. Second & third bedroom with new carpet, newly updated hall bath with heated spa tub, cherry cabinetry & ceramic tile floor. Full finished basement is divided in two rooms and has lots of storage & recessed lighting, great for extra living space. Exterior features 3 dimensional roof, new maintenance free vinyl siding & replacement windows, covered front porch, 4 car macadam driveway, large rear yard w/ shed & custom landscaping featuring brick walk ways. Extras include 2 car garage with new garage doors, openers, pull-down stairs & shelving for extra storage, 14' x 20' 3 season back porch w/ ceramic tile flooring & sun blocking shades, two newer efficient forced air dual zone heat pump systems w/ oil backup. Convenient to shopping, schools & major highways. Act fast! A home like this rarely comes up in this area and will not last long on the market!
Location
State PA
County Bucks
Area Falls Twp (10113)
Zoning MR
Rooms
Other Rooms Living Room, Dining Room, Primary Bedroom, Bedroom 2, Kitchen, Family Room, Bedroom 1, Laundry, Attic
Basement Full, Drainage System, Fully Finished
Interior
Interior Features Primary Bath(s), Kitchen - Island, Butlers Pantry, Ceiling Fan(s), Stall Shower, Kitchen - Eat-In
Hot Water Electric
Heating Heat Pump - Oil BackUp, Forced Air
Cooling Central A/C
Flooring Wood, Fully Carpeted, Tile/Brick
Fireplaces Number 1
Fireplaces Type Brick
Equipment Built-In Range, Dishwasher, Disposal, Built-In Microwave
Fireplace Y
Window Features Bay/Bow
Appliance Built-In Range, Dishwasher, Disposal, Built-In Microwave
Laundry Main Floor
Exterior
Garage Garage Door Opener
Garage Spaces 5.0
Utilities Available Cable TV
Waterfront N
Water Access N
Roof Type Pitched,Shingle
Accessibility None
Parking Type Driveway, Attached Garage, Other
Attached Garage 2
Total Parking Spaces 5
Garage Y
Building
Lot Description Front Yard, Rear Yard, SideYard(s)
Story 2
Sewer Public Sewer
Water Public
Architectural Style Colonial
Level or Stories 2
Additional Building Above Grade
New Construction N
Schools
School District Pennsbury
Others
Senior Community No
Tax ID 13-014-102
Ownership Fee Simple
Acceptable Financing Conventional, FHA 203(b), USDA
Listing Terms Conventional, FHA 203(b), USDA
Financing Conventional,FHA 203(b),USDA
Read Less Info
Want to know what your home might be worth? Contact us for a FREE valuation!

Our team is ready to help you sell your home for the highest possible price ASAP

Bought with Michael J McColgan • Realty Mark Cityscape-Huntingdon Valley

"My job is to find and attract mastery-based agents to the office, protect the culture, and make sure everyone is happy! "







