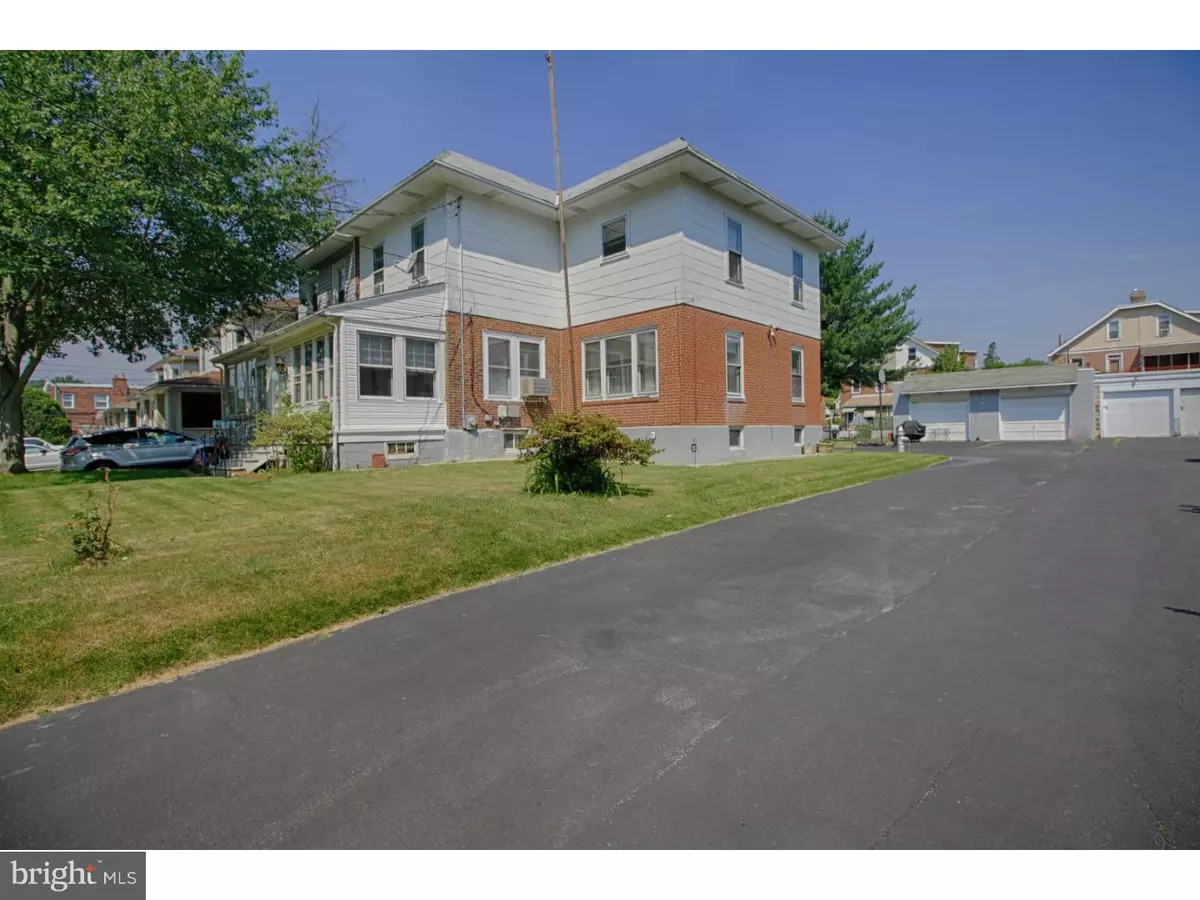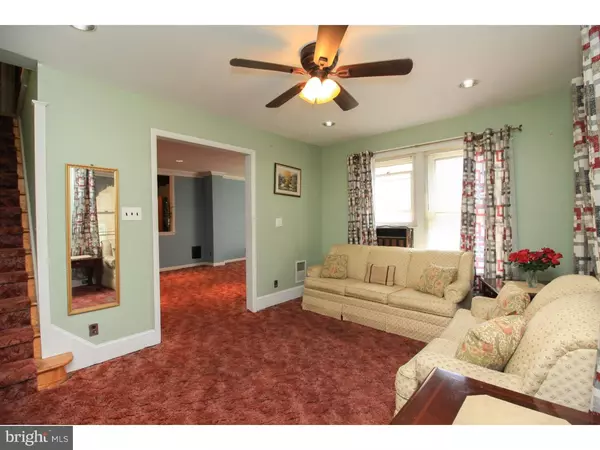$187,000
$190,000
1.6%For more information regarding the value of a property, please contact us for a free consultation.
3 Beds
2 Baths
1,904 SqFt
SOLD DATE : 12/14/2018
Key Details
Sold Price $187,000
Property Type Single Family Home
Sub Type Twin/Semi-Detached
Listing Status Sold
Purchase Type For Sale
Square Footage 1,904 sqft
Price per Sqft $98
Subdivision None Available
MLS Listing ID 1002756310
Sold Date 12/14/18
Style Colonial
Bedrooms 3
Full Baths 1
Half Baths 1
HOA Y/N N
Abv Grd Liv Area 1,904
Originating Board TREND
Year Built 1922
Annual Tax Amount $4,364
Tax Year 2018
Lot Size 7,318 Sqft
Acres 0.17
Lot Dimensions 50X147
Property Description
SPACE SPACE and more SPACE are found with over 2000 square feet of livings space in this expanded twin. If space is what you need and to couple that with a 2 car garage, then welcome home! Enter through the enclosed front porch into the living room. From there is your dining room alongside a cozy and bright family room. Through the dining room is a generous breakfast room with built-in cabinetry and adjoining galley-style kitchen. Off the breakfast room is mudroom space with pantry space, powder room, and access to the rear of the home and basement. The large basement is full being the original basement and also under the addition, which allows for ample storage space as well as finished room allowing for a home office, playroom, or additional entertainment space. The upper level features an updated hall bath, spacious front bedroom, and two expanded and generous bedrooms. Home needs some updating; however, offers countless amenities in terms of rooms, use, and space. If you are a mechanic, car collector, handyman or contractor, this driveway, lot and garage are waiting for you. Additional amenities include roof 2018, level backyard, large 2 car garage, lots of storage space, parking for 3+ cars, short commute to 95, DE, airport, Philadelphia, and so much more!
Location
State PA
County Delaware
Area Glenolden Boro (10421)
Zoning R
Rooms
Other Rooms Living Room, Dining Room, Primary Bedroom, Bedroom 2, Kitchen, Family Room, Breakfast Room, Bedroom 1, Other, Office
Basement Full
Interior
Interior Features Dining Area
Hot Water Natural Gas
Heating Gas, Forced Air
Cooling Wall Unit
Fireplace N
Heat Source Natural Gas
Laundry Basement
Exterior
Exterior Feature Porch(es)
Parking Features Garage - Front Entry
Garage Spaces 5.0
Water Access N
Accessibility None
Porch Porch(es)
Total Parking Spaces 5
Garage Y
Building
Story 2
Sewer Public Sewer
Water Public
Architectural Style Colonial
Level or Stories 2
Additional Building Above Grade
New Construction N
Schools
School District Interboro
Others
Senior Community No
Tax ID 21-00-00258-00
Ownership Fee Simple
SqFt Source Assessor
Special Listing Condition Standard
Read Less Info
Want to know what your home might be worth? Contact us for a FREE valuation!

Our team is ready to help you sell your home for the highest possible price ASAP

Bought with Jennifer C Dacanay • Weichert Realtors
"My job is to find and attract mastery-based agents to the office, protect the culture, and make sure everyone is happy! "







