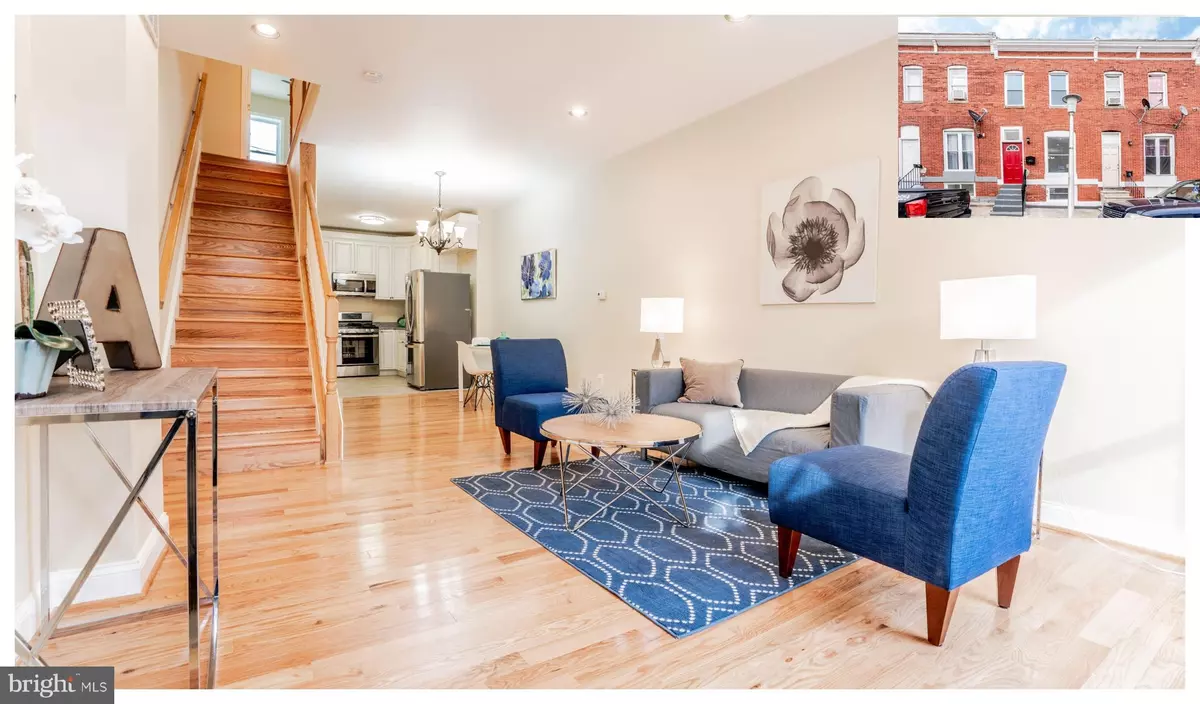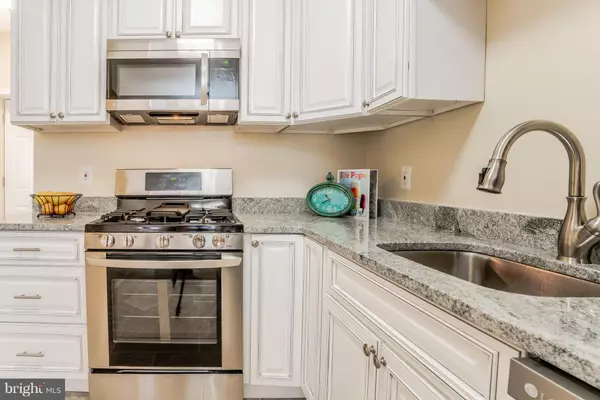$241,000
$239,000
0.8%For more information regarding the value of a property, please contact us for a free consultation.
3 Beds
3 Baths
1,590 SqFt
SOLD DATE : 12/21/2018
Key Details
Sold Price $241,000
Property Type Townhouse
Sub Type Interior Row/Townhouse
Listing Status Sold
Purchase Type For Sale
Square Footage 1,590 sqft
Price per Sqft $151
Subdivision Remington Historic District
MLS Listing ID 1008358240
Sold Date 12/21/18
Style Traditional
Bedrooms 3
Full Baths 3
HOA Y/N N
Abv Grd Liv Area 1,260
Originating Board MRIS
Year Built 1912
Annual Tax Amount $1,736
Tax Year 2017
Lot Size 1,022 Sqft
Acres 0.02
Property Description
NEW RENOVATION NEAR JHU!! 3 Bedroom, 3 Full Bath, spacious home featuring wide staircases, hardwood floors, custom cabinets, granite countertops, stainless steel appliances, main level full bathroom, master bed and bath! Finished basement provides bedroom, living room and plenty of storage! All new electrical, plumbing, central heating and air conditioning. The backyard offers great space with built-in grilling station or fire pit! Convenient walk to R-House market! Close to JOHNS HOPKINS UNIVERSITY and you may qualify for BIG CREDITS...SAVE THOUSANDS....LIVE NEAR YOUR WORK PROGRAM....OR QUALIFY FOR FIRST TIME HOME BUYER GRANTS.....OWN FOR LESS THAN RENT.... BUILD EQUITY....There are plans to renovate additional homes on the block. Prices and values will rise!! SELLER IS WILLING TO HELP YOU WITH CLOSING COSTS... ASK ME HOW... Schedule your tour today!!
Location
State MD
County Baltimore City
Zoning 8
Rooms
Basement Connecting Stairway, Fully Finished, Heated, Improved, Full
Interior
Interior Features Combination Dining/Living, Combination Kitchen/Dining, Primary Bath(s), Upgraded Countertops, Wood Floors
Hot Water Natural Gas
Heating Central
Cooling Central A/C
Equipment Washer/Dryer Hookups Only, Dishwasher, Disposal, Exhaust Fan, Microwave, Water Heater, Oven/Range - Gas
Fireplace N
Appliance Washer/Dryer Hookups Only, Dishwasher, Disposal, Exhaust Fan, Microwave, Water Heater, Oven/Range - Gas
Heat Source Natural Gas
Exterior
Water Access N
Accessibility None
Garage N
Building
Story 3+
Sewer Public Sewer
Water Public
Architectural Style Traditional
Level or Stories 3+
Additional Building Above Grade, Below Grade
New Construction N
Schools
Elementary Schools Margaret Brent
School District Baltimore City Public Schools
Others
Senior Community No
Tax ID 0312043630A012
Ownership Fee Simple
SqFt Source Assessor
Special Listing Condition Standard
Read Less Info
Want to know what your home might be worth? Contact us for a FREE valuation!

Our team is ready to help you sell your home for the highest possible price ASAP

Bought with Gregory A Cullison Jr. • Cummings & Co. Realtors
"My job is to find and attract mastery-based agents to the office, protect the culture, and make sure everyone is happy! "







