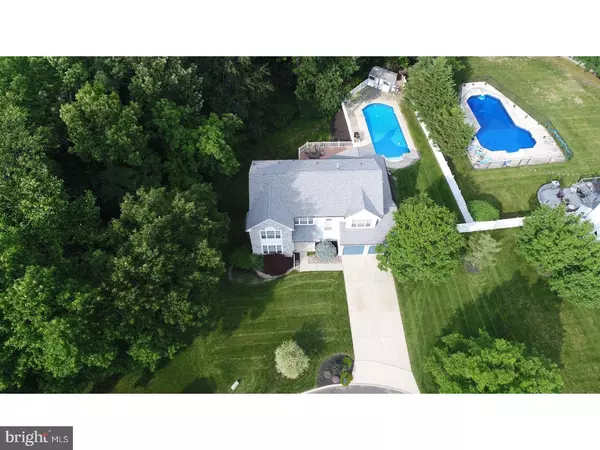$330,000
$349,000
5.4%For more information regarding the value of a property, please contact us for a free consultation.
3 Beds
2 Baths
2,503 SqFt
SOLD DATE : 12/21/2018
Key Details
Sold Price $330,000
Property Type Single Family Home
Sub Type Detached
Listing Status Sold
Purchase Type For Sale
Square Footage 2,503 sqft
Price per Sqft $131
Subdivision Mullica Chase
MLS Listing ID 1002132900
Sold Date 12/21/18
Style Colonial
Bedrooms 3
Full Baths 2
HOA Fees $6/ann
HOA Y/N Y
Abv Grd Liv Area 2,503
Originating Board TREND
Year Built 1995
Annual Tax Amount $10,594
Tax Year 2018
Lot Size 0.690 Acres
Acres 0.69
Lot Dimensions 0.69
Property Description
Wow! Looking for a Quaker built home with PRIVACY, IN-GROUND POOL and a FINISHED BASEMENT?? If so, then this Dalton style home is wonderful and won't disappoint! Located in desirable and Mullica Chase and lots of woods behind the home! A stones throw from downtown and historic Mullica Hill and just minutes from SH55, NJ Turnpike and Routes 295 and 322. As you drive down toward the cul-de-sac, marvel at the quiet neighborhood and surrounded by other well kept homes. Have your little ones play outside, and not worry about the cars on a busy street, since this beauty is located at the end of a cul-de-sac. Once inside, feel the warm and inviting atmosphere, since the foyer's hardwoods have been recently renovated. Enjoy laughing at your favorite shows in the comfort of the spacious living room, 13' x 18' adjacent to the spacious 13' x 12' dining area. Formal dining area is a great place sit and share a home cooked meal with the ones you love. The kitchen has a breakfast nook with views to the deck. Kitchen is also open to the Family room with a wood burning fireplace and conveniently adjacent to a half bathroom for you or the guests. Laundry room with washer and dryer included is tucked away and next to the two car garage with auto door openers. Upstairs are 4 bedrooms awaiting any personalized updates. The master is 13'4 x 12' with a tray ceiling and master bath features double vanity, and both a tub and shower. Relax on the composite deck, approx. 440, overlooking the in-ground pool and wooded rear yard. Throw a hammock up and relax with privacy! Basement, completed in 2010, has an open finished area of approx 24'x24', complete with engineered flooring, recessed lighting and a bar which will be surrounded by friends,family at the next super bowl and birthdays! There is also a half bath adjacent, and another work out room or whatever you desire which measures 11'x20' in the basement, with a walk out feature to the rear yard. Shed is included. Sprinkler system with 5 zones, which cover front and rear portions of the yard. Upgraded items include heating and air conditioning in 2016. Seamless gutters and roof in 2011. Video surveillance system. New insulation in the attic. Make your appt. today because you KNOW this won't LAST!!
Location
State NJ
County Gloucester
Area Harrison Twp (20808)
Zoning R2
Rooms
Other Rooms Living Room, Dining Room, Primary Bedroom, Bedroom 2, Bedroom 3, Kitchen, Family Room, Bedroom 1, Laundry
Basement Full
Interior
Interior Features Kitchen - Island, Butlers Pantry, Ceiling Fan(s), Sprinkler System, Breakfast Area
Hot Water Natural Gas
Heating Gas, Forced Air
Cooling Central A/C
Flooring Wood, Fully Carpeted
Fireplaces Number 1
Fireplace Y
Heat Source Natural Gas
Laundry Main Floor
Exterior
Exterior Feature Deck(s)
Garage Built In
Garage Spaces 4.0
Pool In Ground
Waterfront N
Water Access N
Roof Type Pitched
Accessibility None
Porch Deck(s)
Parking Type On Street, Driveway, Attached Garage
Attached Garage 2
Total Parking Spaces 4
Garage Y
Building
Lot Description Cul-de-sac
Story 2
Sewer Public Sewer
Water Public
Architectural Style Colonial
Level or Stories 2
Additional Building Above Grade
Structure Type Cathedral Ceilings
New Construction N
Schools
Middle Schools Clearview Regional
High Schools Clearview Regional
School District Clearview Regional Schools
Others
HOA Fee Include Common Area Maintenance
Senior Community No
Tax ID 08-00050 01-00026
Ownership Fee Simple
SqFt Source Estimated
Acceptable Financing Conventional, FHA 203(b)
Listing Terms Conventional, FHA 203(b)
Financing Conventional,FHA 203(b)
Special Listing Condition Standard
Read Less Info
Want to know what your home might be worth? Contact us for a FREE valuation!

Our team is ready to help you sell your home for the highest possible price ASAP

Bought with Alfred J Calvello • Century 21 Rauh & Johns

"My job is to find and attract mastery-based agents to the office, protect the culture, and make sure everyone is happy! "







