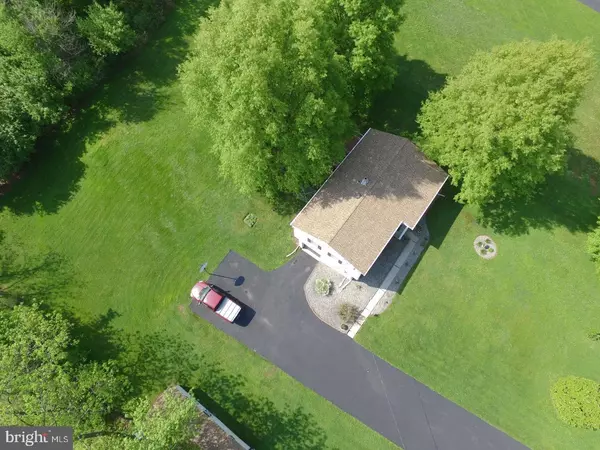$290,000
$300,000
3.3%For more information regarding the value of a property, please contact us for a free consultation.
4 Beds
3 Baths
1,854 SqFt
SOLD DATE : 12/31/2018
Key Details
Sold Price $290,000
Property Type Single Family Home
Sub Type Detached
Listing Status Sold
Purchase Type For Sale
Square Footage 1,854 sqft
Price per Sqft $156
Subdivision Faircrest
MLS Listing ID 1001485288
Sold Date 12/31/18
Style Colonial,Bi-level
Bedrooms 4
Full Baths 2
Half Baths 1
HOA Y/N N
Abv Grd Liv Area 1,854
Originating Board TREND
Year Built 1978
Annual Tax Amount $4,782
Tax Year 2018
Lot Size 1.000 Acres
Acres 1.0
Lot Dimensions 175
Property Description
BACK ON THE MARKET! Immaculately Maintained Single Home On 1 Acre In Desirable Spring Ford School District! This is the one you've been waiting for! This home is neat as a pin and in move-in condition with fresh paint throughout and renovated kitchen and bathrooms plus replacement windows, new roof, new deck?the list goes on! Set off the road down a wide and recently seal coated driveway with ample parking for you and your guests, the open floorplan allows for easy everyday living and entertaining! Hardwood floor and treads in the foyer lead to the bright living room with bay window next to a large dining room with sliding glass door to the new, low-maintenance 20x16 Trex deck. Back inside, you'll find the renovated kitchen with Corian counters, custom oak cabinetry w/glass doors and gas (propane) stove. Down the hall is the master bedroom featuring 2 closets, ceiling fan with light and an attached renovated bathroom with ceramic tile floor and surround. The 2 additional bedrooms on this level are well sized w/ceiling fans and share a renovated hall bathroom with tile floor. Down on the lower level is your 4th bedroom, currently used as an office, with double wall closets. The family room space is a must-see and perfect for large gatherings! This expansive area features multiple windows for tons of natural light, a powder room, storage closet, and access to the rear patio and yard making it the ultimate entertaining area. The laundry room and inside access to the garage are also on this level. Bonus room attached to the garage could be turned into an office, workshop, pantry or kept as storage. Outside is a nature lover's dream! A large 30x12 shed can house your tools and big toys, plus the layout of the land with wooded tree lines give you lots of privacy. Enjoy low utility bills with the on-demand hot water system, several low-flow toilets and no sewer or water fees! Other features include custom Amish-made window shelves, floored attic for extra storage, closet systems throughout, new well water tank, new roof (2017), new oil tank (2016), new ductless A/C system (2013) and all appliances included! Seller is installing a BRAND NEW septic system as soon as weather allows with all designs and permits approved and in-hand! Solid home here- previous buyer was in a lease situation and could not wait through all the rainy weather we've been having for new septic to be installed. Closing can happen before completion via escrow agmt- see listing agent for detail
Location
State PA
County Montgomery
Area Limerick Twp (10637)
Zoning R2
Rooms
Other Rooms Living Room, Dining Room, Primary Bedroom, Bedroom 2, Bedroom 3, Kitchen, Family Room, Bedroom 1, Attic
Basement Full, Outside Entrance, Drainage System, Fully Finished
Interior
Interior Features Primary Bath(s), Kitchen - Eat-In
Hot Water S/W Changeover
Heating Oil
Cooling Central A/C
Flooring Wood, Fully Carpeted, Vinyl, Tile/Brick
Fireplace N
Heat Source Oil
Laundry Lower Floor
Exterior
Exterior Feature Deck(s), Patio(s), Porch(es)
Parking Features Inside Access
Garage Spaces 1.0
Water Access N
Accessibility None
Porch Deck(s), Patio(s), Porch(es)
Attached Garage 1
Total Parking Spaces 1
Garage Y
Building
Story 2
Sewer On Site Septic
Water Well
Architectural Style Colonial, Bi-level
Level or Stories 2
Additional Building Above Grade
New Construction N
Schools
School District Spring-Ford Area
Others
Senior Community No
Tax ID 37-00-04850-009
Ownership Fee Simple
SqFt Source Assessor
Acceptable Financing Conventional, VA, FHA 203(b), USDA
Listing Terms Conventional, VA, FHA 203(b), USDA
Financing Conventional,VA,FHA 203(b),USDA
Special Listing Condition Standard
Read Less Info
Want to know what your home might be worth? Contact us for a FREE valuation!

Our team is ready to help you sell your home for the highest possible price ASAP

Bought with Betsy L Cohen • BHHS Fox & Roach-Haverford
"My job is to find and attract mastery-based agents to the office, protect the culture, and make sure everyone is happy! "







