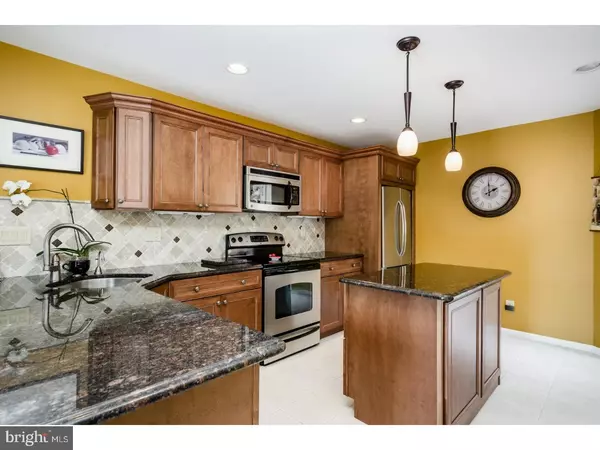$222,500
$229,900
3.2%For more information regarding the value of a property, please contact us for a free consultation.
3 Beds
2 Baths
6,534 Sqft Lot
SOLD DATE : 12/31/2018
Key Details
Sold Price $222,500
Property Type Townhouse
Sub Type Interior Row/Townhouse
Listing Status Sold
Purchase Type For Sale
Subdivision Chanticleer
MLS Listing ID 1002062134
Sold Date 12/31/18
Style Contemporary
Bedrooms 3
Full Baths 2
HOA Fees $350/mo
HOA Y/N Y
Originating Board TREND
Year Built 1987
Annual Tax Amount $8,512
Tax Year 2017
Lot Size 6,534 Sqft
Acres 0.15
Property Description
Absolutely beautiful 2 Bedroom and 2 Full Bath End-Unit townhome in a great location within the community of Chanticleer. This home screams pride of ownership as it has been meticulously maintained by the owner in and out. The interior of this home offers a 2-story foyer when you walk in along with a 3 floor elevator. Yes, this home has an elevator that services all levels including the finished basement. The home offers a flowing open floor plan, a huge family room with vaulted ceilings that is open to the dining room, a recessed lighting package throughout the entire home, a breakfast room off the kitchen with a sliding glass door the the back deck, a formal living room off the kitchen with vaulted ceilings, newer hardwood flooring, and a gas fireplace, plantation shutters, a 2nd bedroom with custom built-ins, a large master suite with vaulted ceilings, a big walk-in closet with custom shelving organizers, and an updated master bath with a new grey vanity with granite counter tops. All of this and top it off with a fully updated kitchen with a ceramic tile floor and tile backsplash, cherry cabinets, granite counter tops, and stainless steel appliances. The exterior of this home offers a new roof put on by the association along with new trex decking to the covered front door, a paved driveway that leads to a 1-car garage, a huge deck/balcony that over looks the plush landscaping, and the association goes out of its way to make sure all grounds are prim and proper throughout the year. Don't miss your opportunity to see this wonderful home!
Location
State NJ
County Camden
Area Cherry Hill Twp (20409)
Zoning RES
Rooms
Other Rooms Living Room, Dining Room, Primary Bedroom, Bedroom 2, Kitchen, Family Room, Bedroom 1, Laundry, Other, Attic
Basement Full, Fully Finished
Main Level Bedrooms 3
Interior
Interior Features Primary Bath(s), Kitchen - Island, Elevator, Dining Area
Hot Water Natural Gas
Heating Gas, Forced Air
Cooling Central A/C
Flooring Wood, Fully Carpeted, Tile/Brick
Fireplaces Number 1
Fireplace Y
Heat Source Natural Gas
Laundry Main Floor
Exterior
Exterior Feature Deck(s), Porch(es), Balcony
Parking Features Other
Garage Spaces 4.0
Water Access N
Roof Type Pitched,Shingle
Accessibility Mobility Improvements
Porch Deck(s), Porch(es), Balcony
Attached Garage 1
Total Parking Spaces 4
Garage Y
Building
Story 2
Foundation Brick/Mortar
Sewer Public Sewer
Water Public
Architectural Style Contemporary
Level or Stories 2
Additional Building Above Grade
Structure Type Cathedral Ceilings
New Construction N
Schools
School District Cherry Hill Township Public Schools
Others
Senior Community No
Tax ID 09-00520 04-00001-C0350
Ownership Condominium
Special Listing Condition Standard
Read Less Info
Want to know what your home might be worth? Contact us for a FREE valuation!

Our team is ready to help you sell your home for the highest possible price ASAP

Bought with Lisa Pecora • Keller Williams Realty - Cherry Hill
"My job is to find and attract mastery-based agents to the office, protect the culture, and make sure everyone is happy! "







