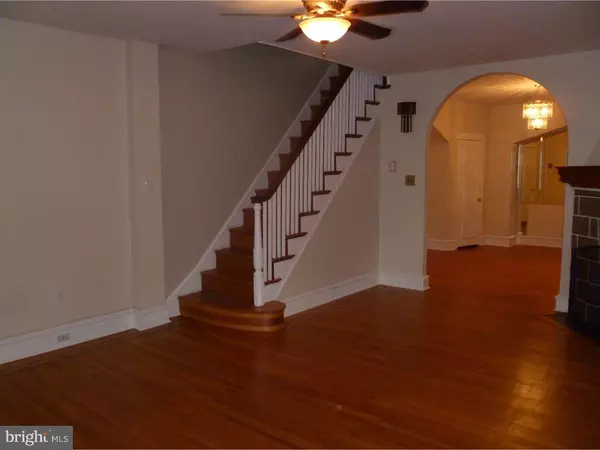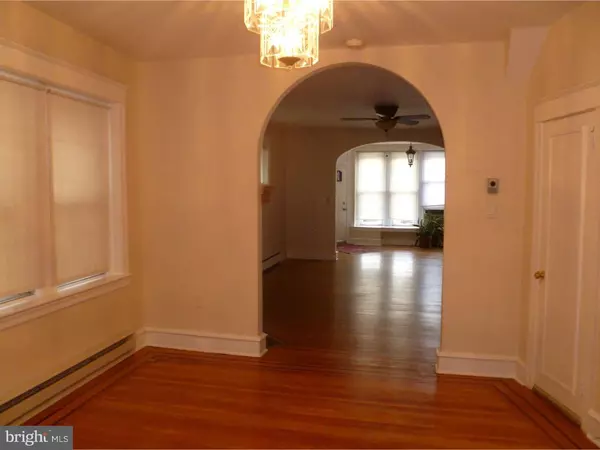$196,500
$199,000
1.3%For more information regarding the value of a property, please contact us for a free consultation.
4 Beds
3 Baths
1,760 SqFt
SOLD DATE : 11/29/2018
Key Details
Sold Price $196,500
Property Type Townhouse
Sub Type End of Row/Townhouse
Listing Status Sold
Purchase Type For Sale
Square Footage 1,760 sqft
Price per Sqft $111
Subdivision Wynnefield
MLS Listing ID 1003290936
Sold Date 11/29/18
Style Straight Thru
Bedrooms 4
Full Baths 1
Half Baths 2
HOA Y/N N
Abv Grd Liv Area 1,760
Originating Board TREND
Year Built 1925
Annual Tax Amount $2,012
Tax Year 2018
Lot Size 2,524 Sqft
Acres 0.06
Lot Dimensions 26X97
Property Description
If you're looking for move-in ready then look no further! This end of row contemporary, updated home in the Wynnefield neighborhood, is bright and filled with natural light. It has spacious room sizes, arched entryways, refinished hardwood floors throughout, newer windows and is freshly painted. The large living room has a decorative fireplace with a mantel and the full size dining room can accommodate family size gatherings. The eat-in kitchen offers plenty of counter space, wood cabinets, a refrigerator, dishwasher, gas stove, built-in microwave and SS sink w/garbage disposal. Off the kitchen is a small deck which is ideal for grilling or relaxing on a fall evening. Upstairs you will find four bedrooms and a hall bathroom with a jetted tub. The master bedroom is spacious and has a powder room with all new fixtures. The finished basement, which is carpeted and has also been freshly painted, houses a powder room with all new fixtures. The laundry room area is complete with a washer, dryer and cedar closet and leads to the oversized one-car garage, with opener. Additional upgrades include the 200 amp electric service and a heating system where the heat is delivered via an electric hydronic system. This is an an energy efficient system that transfers heat via a closed system of pipes, unlike the standard electric baseboard heat. And for added comfort each room has individually controlled thermostats.
Location
State PA
County Philadelphia
Area 19131 (19131)
Zoning RSA5
Rooms
Other Rooms Living Room, Dining Room, Primary Bedroom, Bedroom 2, Bedroom 3, Kitchen, Family Room, Bedroom 1, Laundry
Basement Full, Fully Finished
Interior
Interior Features Primary Bath(s), Ceiling Fan(s), Kitchen - Eat-In
Hot Water Electric
Heating Electric, Baseboard
Cooling Wall Unit
Flooring Wood
Fireplaces Number 1
Fireplaces Type Non-Functioning
Equipment Dishwasher, Disposal, Built-In Microwave
Furnishings No
Fireplace Y
Appliance Dishwasher, Disposal, Built-In Microwave
Heat Source Electric
Laundry Basement
Exterior
Exterior Feature Balcony
Garage Inside Access, Garage Door Opener, Oversized
Garage Spaces 2.0
Waterfront N
Water Access N
Roof Type Flat
Accessibility None
Porch Balcony
Parking Type Driveway, Attached Garage, Other
Attached Garage 1
Total Parking Spaces 2
Garage Y
Building
Lot Description Corner
Story 2
Foundation Stone
Sewer Public Sewer
Water Public
Architectural Style Straight Thru
Level or Stories 2
Additional Building Above Grade
New Construction N
Schools
School District The School District Of Philadelphia
Others
Senior Community No
Tax ID 522261000
Ownership Fee Simple
SqFt Source Assessor
Acceptable Financing Conventional, VA, FHA 203(b)
Horse Property N
Listing Terms Conventional, VA, FHA 203(b)
Financing Conventional,VA,FHA 203(b)
Special Listing Condition Standard
Read Less Info
Want to know what your home might be worth? Contact us for a FREE valuation!

Our team is ready to help you sell your home for the highest possible price ASAP

Bought with William Shaughnessy • RE/MAX Regency Realty

"My job is to find and attract mastery-based agents to the office, protect the culture, and make sure everyone is happy! "







