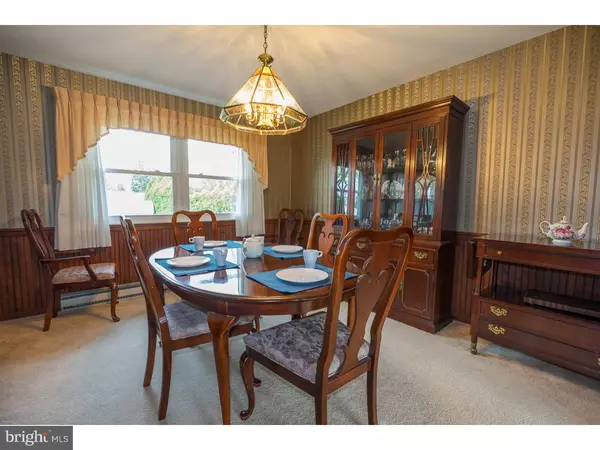$265,000
$274,900
3.6%For more information regarding the value of a property, please contact us for a free consultation.
4 Beds
3 Baths
2,190 SqFt
SOLD DATE : 01/18/2019
Key Details
Sold Price $265,000
Property Type Single Family Home
Sub Type Detached
Listing Status Sold
Purchase Type For Sale
Square Footage 2,190 sqft
Price per Sqft $121
Subdivision Pinehurst Manor
MLS Listing ID PALH100562
Sold Date 01/18/19
Style Traditional,Bi-level
Bedrooms 4
Full Baths 2
Half Baths 1
HOA Y/N N
Abv Grd Liv Area 2,190
Originating Board TREND
Year Built 1972
Annual Tax Amount $5,595
Tax Year 2018
Lot Size 10,393 Sqft
Acres 0.24
Lot Dimensions 70X146
Property Description
This 4 BR, 2.5 bath home has it all--2190 sq ft, tons of upgrades, and a fabulous location near transportation routes, schools, parks, & shopping! Owners have been fastidious with the upgrades & maintenance of this home! New roof (2017), most windows & ext. doors replaced, ductwork, interior doors, carpeting (over the hardwood on upper level), paint, & more. Tasteful color palette. You will love to prepare your favorite recipes in the chef's-delight eat-in kitchen with rich cherry stained cabinets, quartz counter tops, tile back splash, & mostly SS appliances. Kitchen is open to DR--great for entertaining! LL has two adjacent FR areas--use one for your big screen TV, and the other for an office or den! 4th BR on LL level as well. Bathrooms --all upgraded--with custom cabinetry, granite (Master Bedroom & bath), and beautiful tile choices. Oversized 2 car gar w/ big cedar closet. Large fenced yard with newer shed. Patio for your picnics & stargazing. A+++ home--make appointment. today!
Location
State PA
County Lehigh
Area Bethlehem City (12303)
Zoning RS
Rooms
Other Rooms Living Room, Dining Room, Primary Bedroom, Bedroom 2, Bedroom 3, Kitchen, Family Room, Bedroom 1, Laundry, Other, Attic
Basement Full, Outside Entrance, Fully Finished
Main Level Bedrooms 3
Interior
Interior Features Primary Bath(s), Ceiling Fan(s), Stall Shower, Kitchen - Eat-In
Hot Water Electric
Heating Electric, Baseboard
Cooling Central A/C
Flooring Wood, Fully Carpeted, Vinyl, Tile/Brick
Equipment Built-In Range, Oven - Self Cleaning, Dishwasher, Built-In Microwave
Fireplace N
Window Features Replacement
Appliance Built-In Range, Oven - Self Cleaning, Dishwasher, Built-In Microwave
Heat Source Electric
Laundry Lower Floor
Exterior
Exterior Feature Patio(s)
Garage Garage Door Opener
Garage Spaces 5.0
Fence Other
Waterfront N
Water Access N
Roof Type Shingle
Accessibility None
Porch Patio(s)
Parking Type Attached Garage, Other
Attached Garage 2
Total Parking Spaces 5
Garage Y
Building
Lot Description Level
Story 1.5
Foundation Concrete Perimeter
Sewer Public Sewer
Water Public
Architectural Style Traditional, Bi-level
Level or Stories 1.5
Additional Building Above Grade
New Construction N
Schools
School District Bethlehem Area
Others
Senior Community No
Tax ID 641862263733-00001
Ownership Fee Simple
SqFt Source Estimated
Acceptable Financing Conventional, VA, FHA 203(b)
Listing Terms Conventional, VA, FHA 203(b)
Financing Conventional,VA,FHA 203(b)
Special Listing Condition Standard
Read Less Info
Want to know what your home might be worth? Contact us for a FREE valuation!

Our team is ready to help you sell your home for the highest possible price ASAP

Bought with Nicholas C Kavounas Jr • Coldwell Banker Heritage Real Estate

"My job is to find and attract mastery-based agents to the office, protect the culture, and make sure everyone is happy! "







