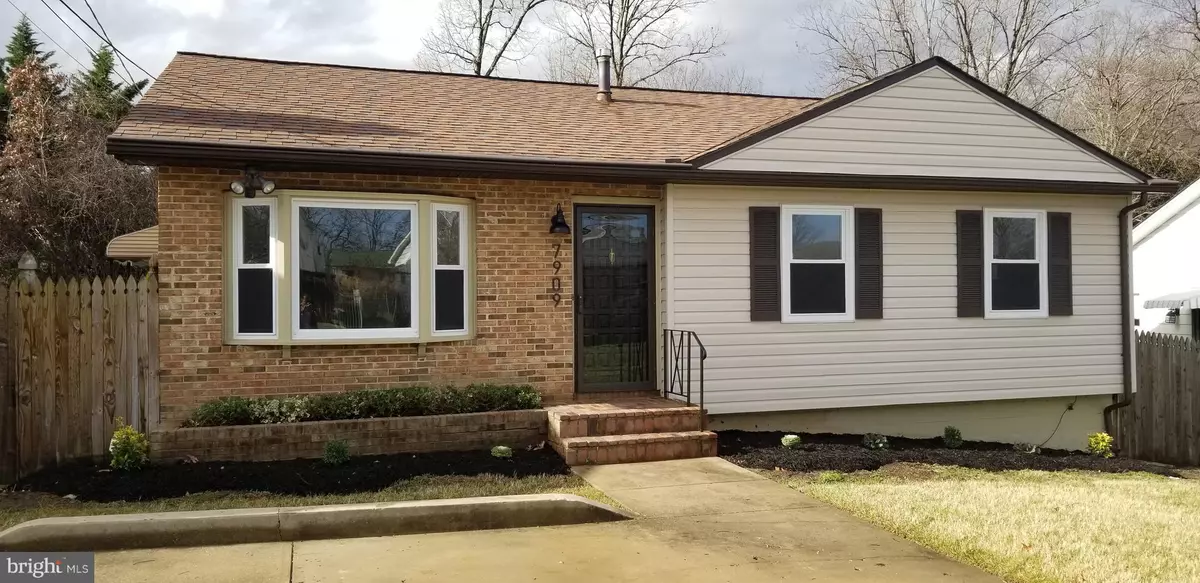$320,000
$299,900
6.7%For more information regarding the value of a property, please contact us for a free consultation.
4 Beds
2 Baths
1,021 SqFt
SOLD DATE : 01/25/2019
Key Details
Sold Price $320,000
Property Type Single Family Home
Sub Type Detached
Listing Status Sold
Purchase Type For Sale
Square Footage 1,021 sqft
Price per Sqft $313
Subdivision Glenarden Woods
MLS Listing ID MDPG375208
Sold Date 01/25/19
Style Ranch/Rambler
Bedrooms 4
Full Baths 2
HOA Y/N N
Abv Grd Liv Area 1,021
Originating Board BRIGHT
Year Built 1964
Annual Tax Amount $4,118
Tax Year 2018
Lot Size 8,175 Sqft
Acres 0.19
Property Description
Welcome home! Rest comfortably in your 4 Bedrooms, 2 Full Bath private home with bonus room that may be used as a 5th bedroom, office or study. Recessed Lighting that showcases the beauty of your Gleaming Hardwood Floors, New Kitchen and Appliances that will compliment any cooking style. Entertain in the privacy of your fenced yard with Gazebo and full size In-Ground Pool. Home Warranty included for your Peace of mind. Make an appointment Today! Let's work together!
Location
State MD
County Prince Georges
Zoning R55
Rooms
Other Rooms Bedroom 2, Bedroom 3, Bedroom 4, Bedroom 1, Bathroom 1, Bathroom 2, Bonus Room
Basement Fully Finished
Main Level Bedrooms 3
Interior
Interior Features Floor Plan - Open, Kitchen - Table Space, Dining Area
Heating Forced Air
Cooling Central A/C
Flooring Hardwood
Fireplaces Number 1
Fireplaces Type Insert
Equipment Dishwasher, Disposal, Microwave, Oven/Range - Gas, Refrigerator, Washer, Dryer
Fireplace Y
Appliance Dishwasher, Disposal, Microwave, Oven/Range - Gas, Refrigerator, Washer, Dryer
Heat Source Natural Gas
Laundry Basement
Exterior
Pool In Ground
Waterfront N
Water Access N
Roof Type Shingle
Accessibility Other
Parking Type Driveway, Off Street
Garage N
Building
Story 2
Sewer Public Sewer
Water Public
Architectural Style Ranch/Rambler
Level or Stories 2
Additional Building Above Grade, Below Grade
Structure Type Dry Wall
New Construction N
Schools
Elementary Schools Judge Sylvania W. Woods
Middle Schools Kenmoor
High Schools Duval
School District Prince George'S County Public Schools
Others
Senior Community No
Tax ID 17131566421
Ownership Fee Simple
SqFt Source Assessor
Security Features Electric Alarm
Acceptable Financing FHA, VA, Conventional
Horse Property N
Listing Terms FHA, VA, Conventional
Financing FHA,VA,Conventional
Special Listing Condition Standard
Read Less Info
Want to know what your home might be worth? Contact us for a FREE valuation!

Our team is ready to help you sell your home for the highest possible price ASAP

Bought with Shari M Gant • Samson Properties

"My job is to find and attract mastery-based agents to the office, protect the culture, and make sure everyone is happy! "







